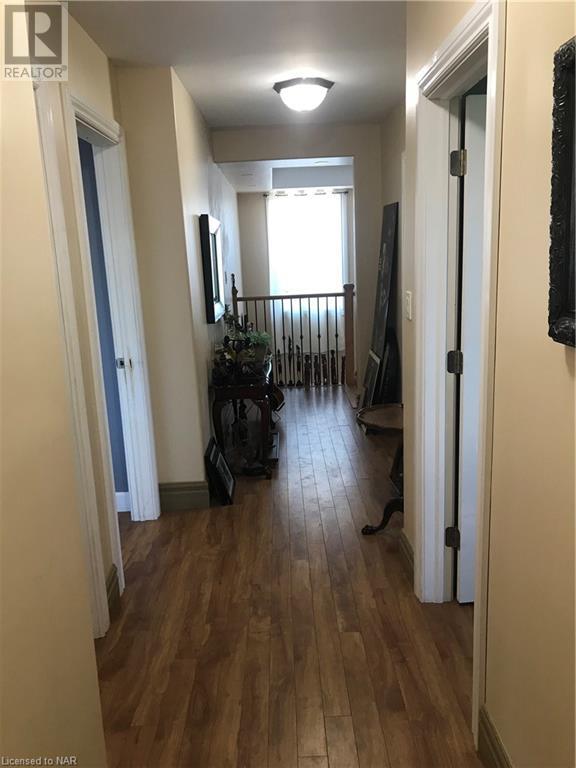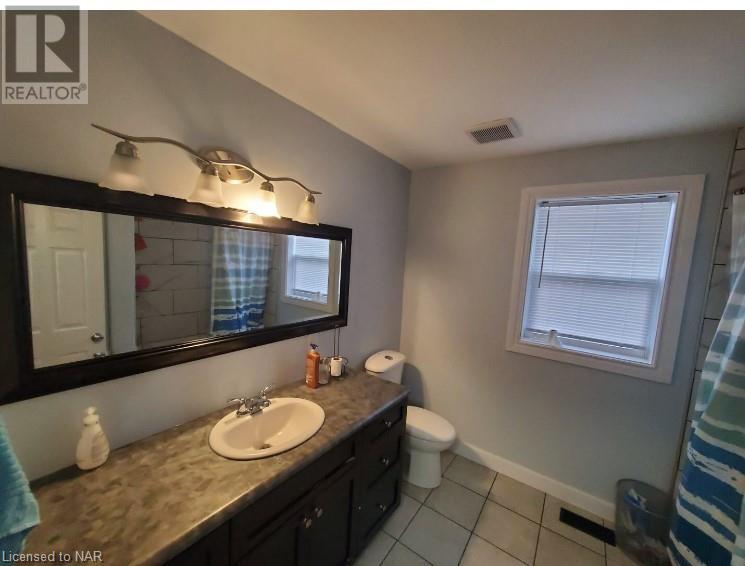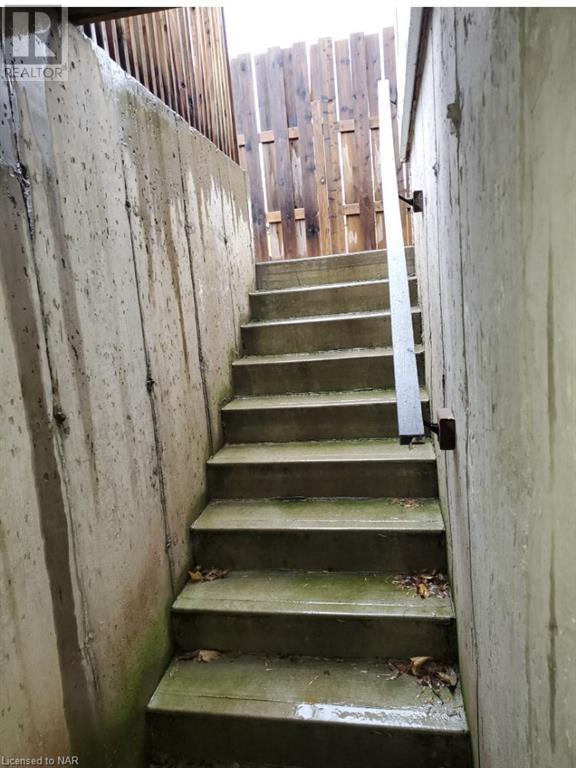4 Bedroom
4 Bathroom
2580 sqft sq. ft
2 Level
Central Air Conditioning
Forced Air
$649,900
$50,000 REDUCTION!!!! Here is your chance to own this stunning 4 bedroom, 3 and a half bathroom home in a central location. In Law capabilities with a full finished basement with another kitchen, bathroom, great room and private walk up to back yard. Gorgeous Kitchen on main floor with lots of cupboards and counters. Great open concept to the large living room perfect for entertaining. Also large island with seating for when you are busy in the kitchen and don't want to be cut off from friends and family. Nice laundry/mudroom entry from the attached single car garage, 2 piece bathroom. Upstairs you will find a Primary bedroom with an ensuite, 3 more nice sized bedrooms and another full bathroom. Easy access to stores, churches, schools, entertainment, restaurants and highways. 15 minutes to Niagara Falls, 5 minutes to the Peace Bridge to USA. Come call this one home or use as investment property. (id:38042)
Property Details
|
MLS® Number
|
40596960 |
|
Property Type
|
Single Family |
|
Amenities Near By
|
Beach, Golf Nearby, Park, Place Of Worship, Playground, Public Transit, Schools, Shopping |
|
Community Features
|
Community Centre |
|
Equipment Type
|
Water Heater |
|
Features
|
Paved Driveway, Automatic Garage Door Opener |
|
Parking Space Total
|
3 |
|
Rental Equipment Type
|
Water Heater |
Building
|
Bathroom Total
|
4 |
|
Bedrooms Above Ground
|
4 |
|
Bedrooms Total
|
4 |
|
Appliances
|
Garage Door Opener |
|
Architectural Style
|
2 Level |
|
Basement Development
|
Finished |
|
Basement Type
|
Full (finished) |
|
Construction Style Attachment
|
Detached |
|
Cooling Type
|
Central Air Conditioning |
|
Exterior Finish
|
Brick Veneer, Vinyl Siding |
|
Foundation Type
|
Poured Concrete |
|
Half Bath Total
|
1 |
|
Heating Type
|
Forced Air |
|
Stories Total
|
2 |
|
Size Interior
|
2580 Sqft |
|
Type
|
House |
|
Utility Water
|
Municipal Water |
Parking
Land
|
Access Type
|
Highway Access, Highway Nearby |
|
Acreage
|
No |
|
Land Amenities
|
Beach, Golf Nearby, Park, Place Of Worship, Playground, Public Transit, Schools, Shopping |
|
Sewer
|
Municipal Sewage System |
|
Size Depth
|
80 Ft |
|
Size Frontage
|
36 Ft |
|
Size Total Text
|
Under 1/2 Acre |
|
Zoning Description
|
R2 |
Rooms
| Level |
Type |
Length |
Width |
Dimensions |
|
Second Level |
Full Bathroom |
|
|
Measurements not available |
|
Second Level |
4pc Bathroom |
|
|
Measurements not available |
|
Second Level |
Bedroom |
|
|
9'3'' x 10'5'' |
|
Second Level |
Bedroom |
|
|
8'9'' x 9'11'' |
|
Second Level |
Bedroom |
|
|
8'11'' x 10'0'' |
|
Second Level |
Primary Bedroom |
|
|
11'7'' x 15'3'' |
|
Basement |
4pc Bathroom |
|
|
Measurements not available |
|
Basement |
Great Room |
|
|
24'0'' x 12'0'' |
|
Basement |
Eat In Kitchen |
|
|
9'0'' x 11'11'' |
|
Main Level |
2pc Bathroom |
|
|
Measurements not available |
|
Main Level |
Laundry Room |
|
|
7'0'' x 8'1'' |
|
Main Level |
Foyer |
|
|
8' x 13' |
|
Main Level |
Living Room |
|
|
22'10'' x 13'0'' |
|
Main Level |
Kitchen |
|
|
10'11'' x 12'11'' |




























