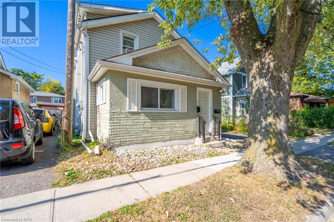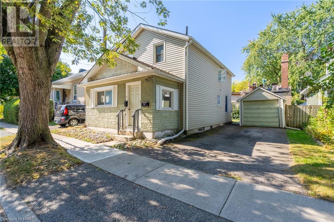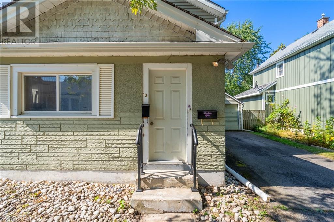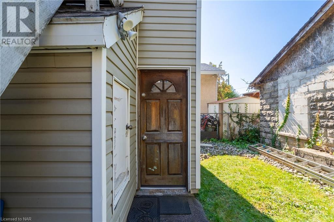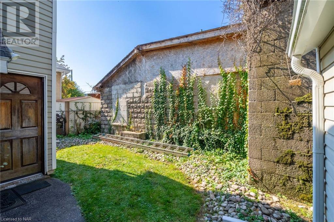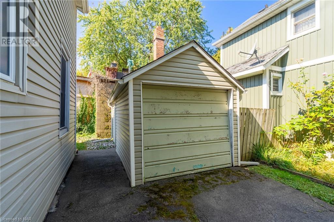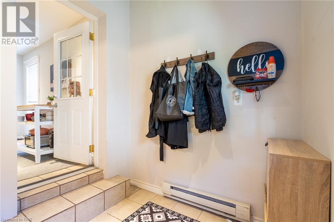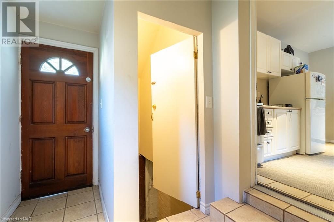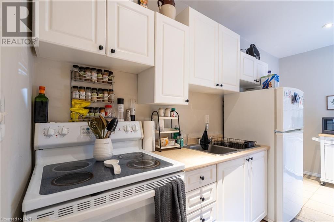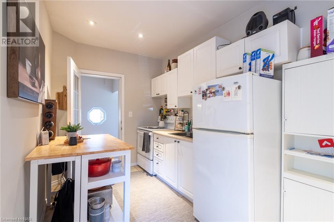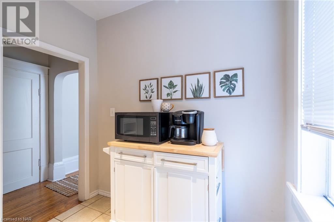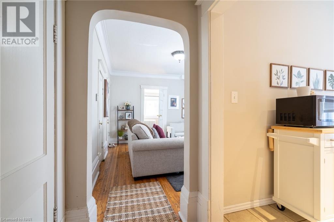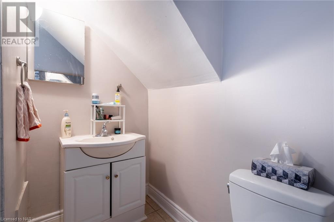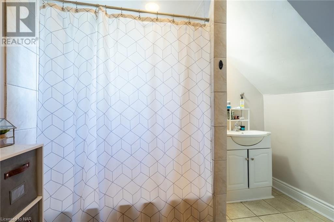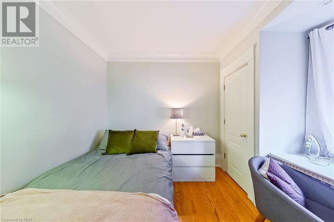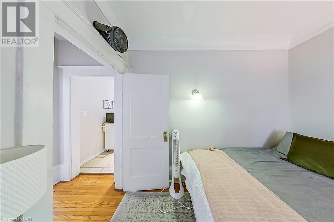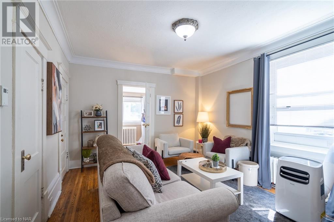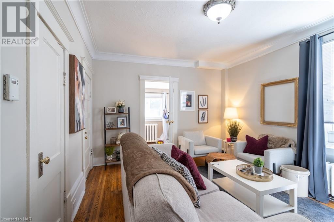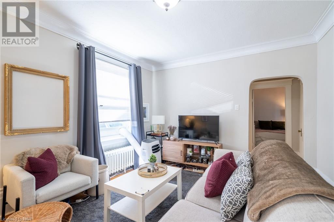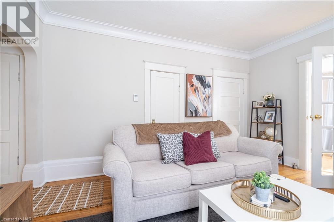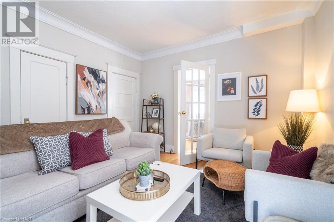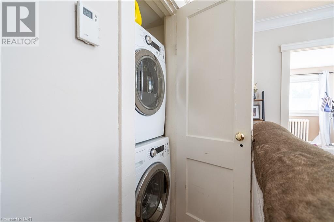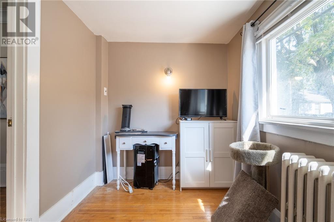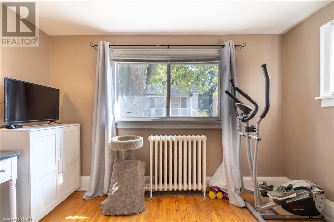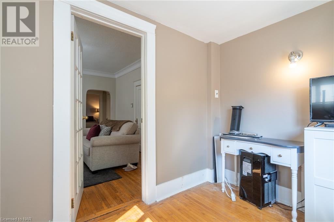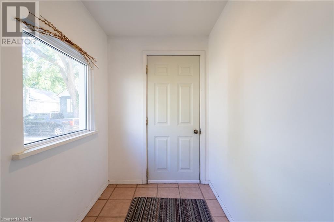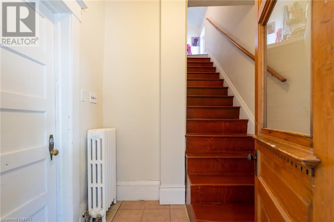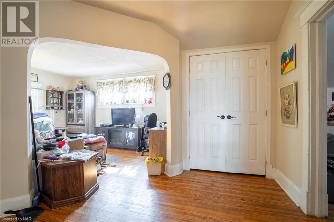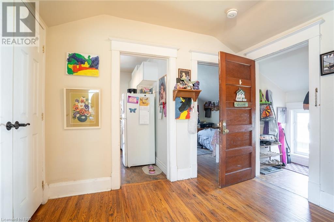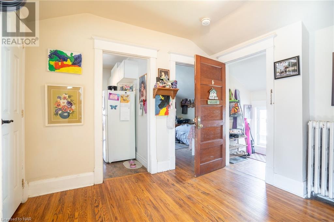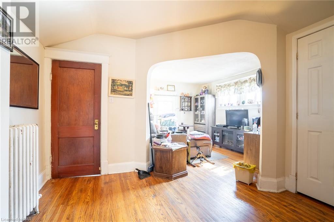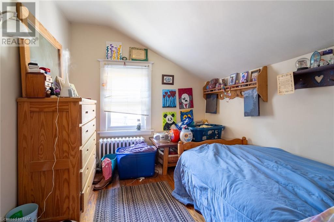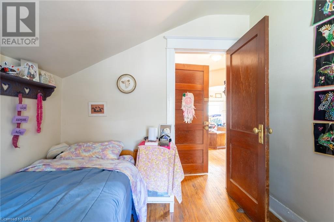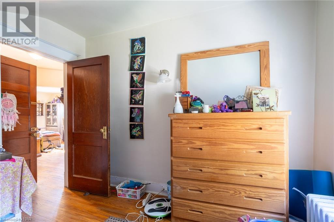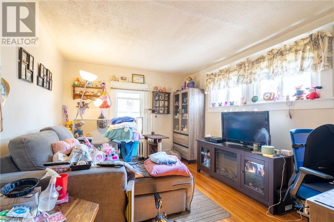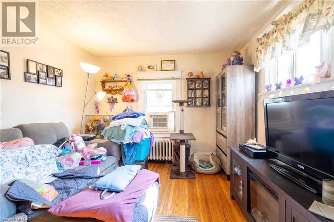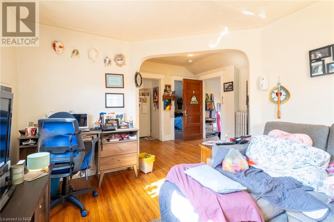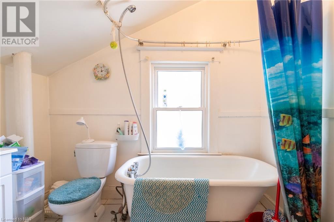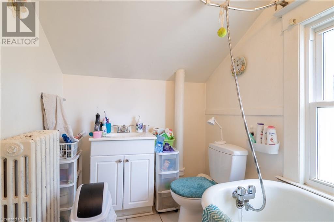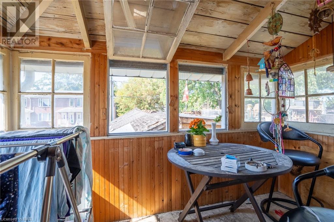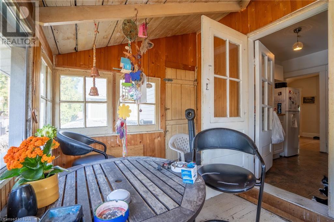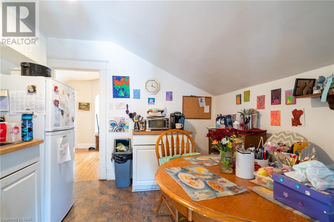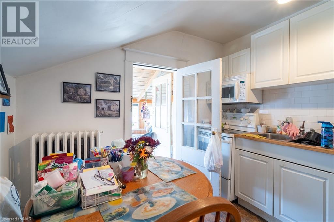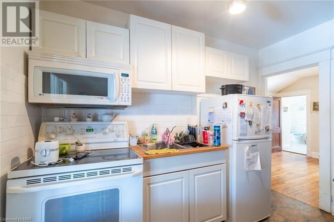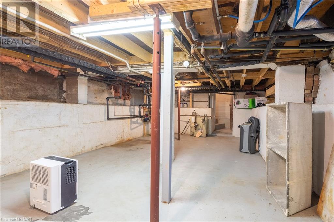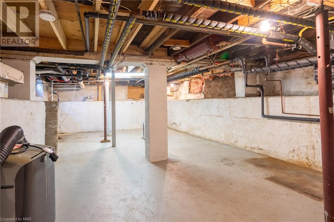2 Bedroom
2 Bathroom
1505 sq. ft
2 Level
None
Boiler, Hot Water Radiator Heat, Radiator, Steam Radiator
$489,999
What truly sets 13 Woodland Avenue apart is its versatility and investment potential. With two separate units (with separate panels), this property provides the unique opportunity to generate rental income while enjoying the comforts of one unit yourself. Alternatively, for those with an eye for renovation, the possibility exists to seamlessly convert it back into a single-family home, restoring its original grandeur. This flexibility makes it an ideal choice for homeowners seeking additional income streams or investors looking for a promising rental property in a charming and well-established neighbourhood. In the heart of Woodland Avenue, this property combines charm, space, and investment potential, making it an enticing choice for anyone looking to embrace the possibilities it offers. Nestled on a peaceful tree-lined street, 13 Woodland Avenue exudes timeless charm and offers an abundance of space that is sure to captivate any prospective homeowner or investor. This delightful property boasts a classic architectural style, with a quaint front foyer that welcomes you into its warm embrace. Inside, the main house is a spacious and inviting haven, featuring original hardwood floors, intricate molding, and plenty of character and charisma to the living space. High ceilings create an airy ambiance, while large windows flood the rooms with natural light, making every corner of the home feel welcoming and bright. (id:38042)
Property Details
|
MLS® Number
|
40556928 |
|
Property Type
|
Single Family |
|
Amenities Near By
|
Golf Nearby, Hospital, Park, Place Of Worship, Public Transit, Schools |
|
Features
|
Paved Driveway |
|
Parking Space Total
|
2 |
Building
|
Bathroom Total
|
2 |
|
Bedrooms Above Ground
|
2 |
|
Bedrooms Total
|
2 |
|
Appliances
|
Dryer, Microwave, Refrigerator, Stove |
|
Architectural Style
|
2 Level |
|
Basement Development
|
Unfinished |
|
Basement Type
|
Partial (unfinished) |
|
Construction Style Attachment
|
Detached |
|
Cooling Type
|
None |
|
Exterior Finish
|
Stucco, Vinyl Siding |
|
Foundation Type
|
Poured Concrete |
|
Heating Fuel
|
Natural Gas |
|
Heating Type
|
Boiler, Hot Water Radiator Heat, Radiator, Steam Radiator |
|
Stories Total
|
2 |
|
Size Interior
|
1505 |
|
Type
|
House |
|
Utility Water
|
Municipal Water |
Parking
Land
|
Access Type
|
Highway Access |
|
Acreage
|
No |
|
Land Amenities
|
Golf Nearby, Hospital, Park, Place Of Worship, Public Transit, Schools |
|
Sewer
|
Municipal Sewage System |
|
Size Depth
|
57 Ft |
|
Size Frontage
|
40 Ft |
|
Size Total Text
|
Under 1/2 Acre |
|
Zoning Description
|
R3 |
Rooms
| Level |
Type |
Length |
Width |
Dimensions |
|
Second Level |
Sunroom |
|
|
6'9'' x 9'9'' |
|
Second Level |
Bedroom |
|
|
10'4'' x 8'8'' |
|
Second Level |
Kitchen |
|
|
10'5'' x 10'2'' |
|
Second Level |
3pc Bathroom |
|
|
8'1'' x 8'8'' |
|
Second Level |
Living Room |
|
|
13'2'' x 10'1'' |
|
Main Level |
4pc Bathroom |
|
|
9'2'' x 6'10'' |
|
Main Level |
Bedroom |
|
|
10'3'' x 11'2'' |
|
Main Level |
Kitchen |
|
|
14'6'' x 7'8'' |
|
Main Level |
Living Room |
|
|
14'1'' x 12'0'' |
|
Main Level |
Den |
|
|
6'11'' x 11'2'' |

