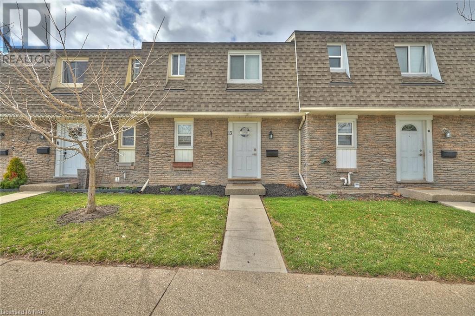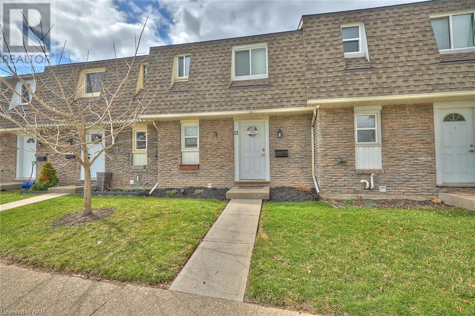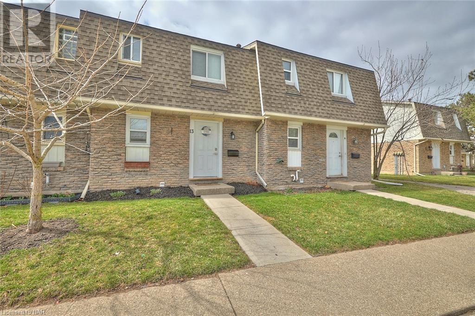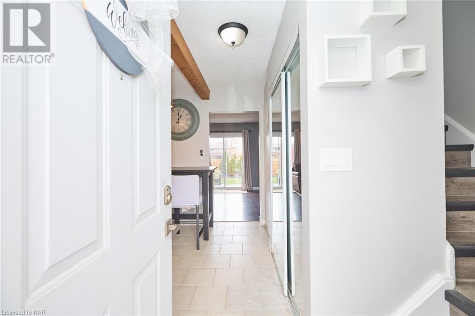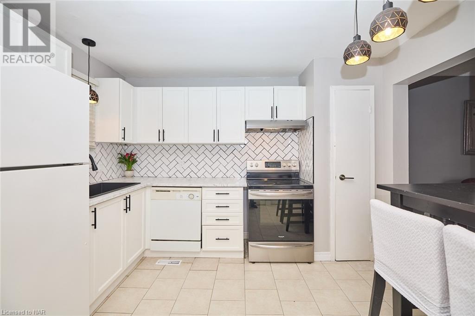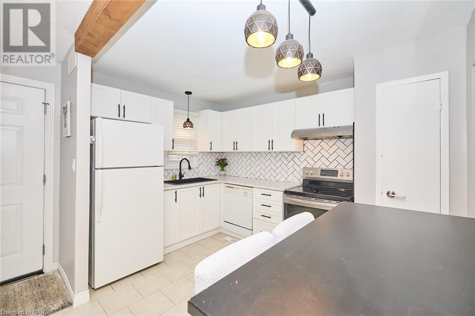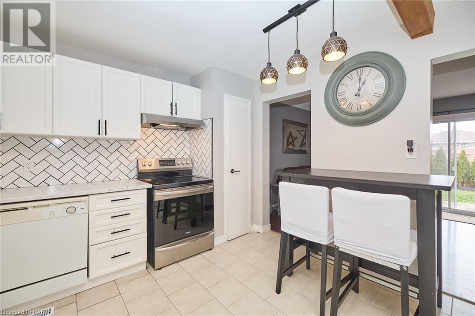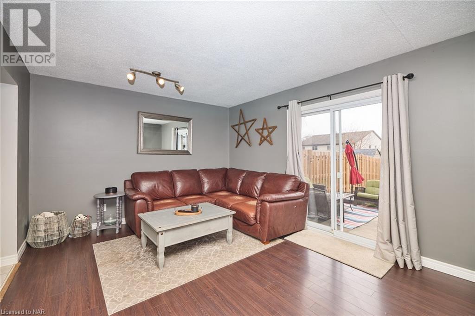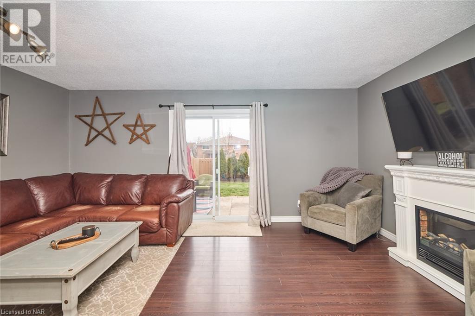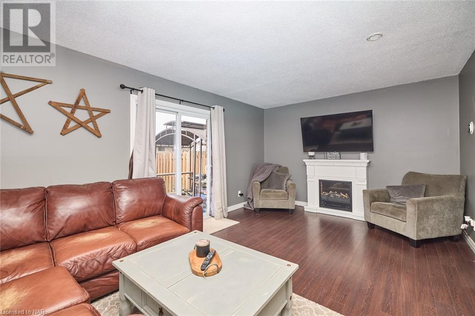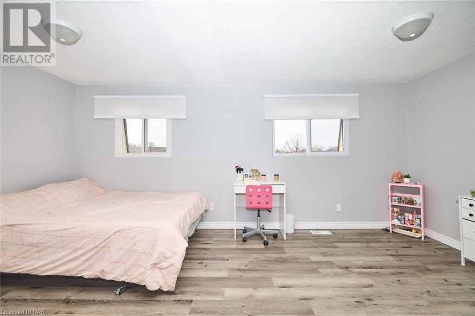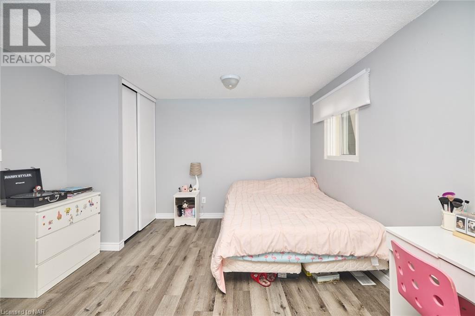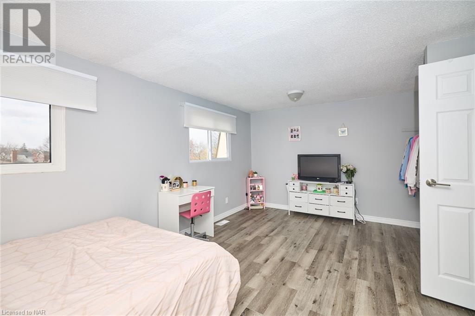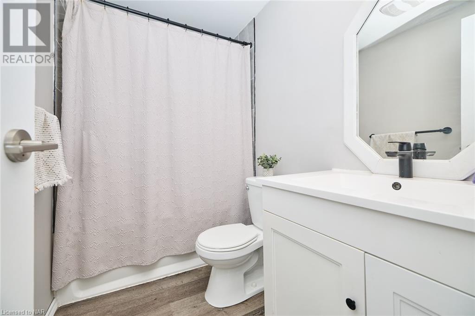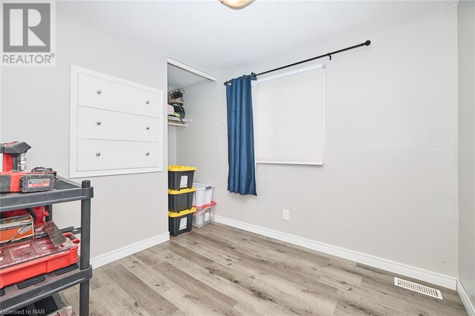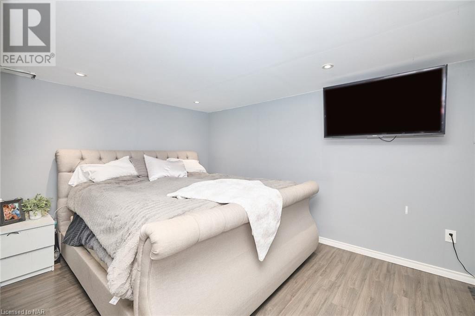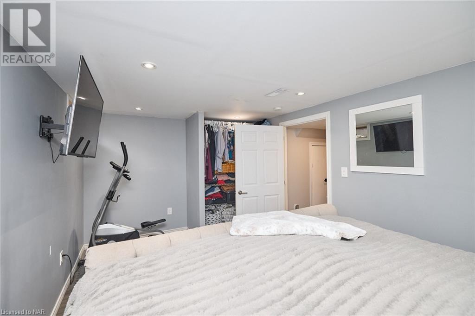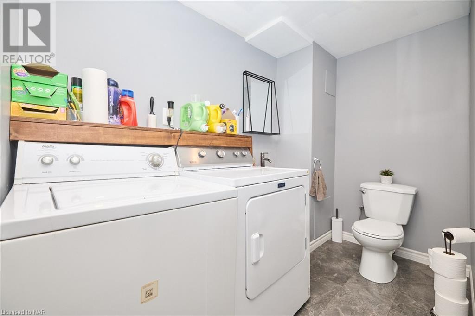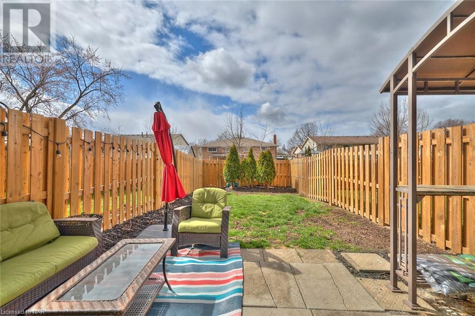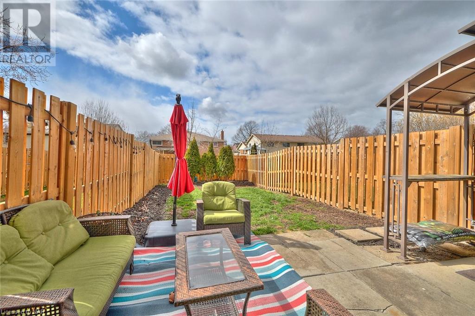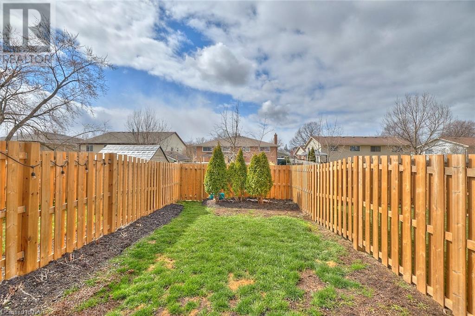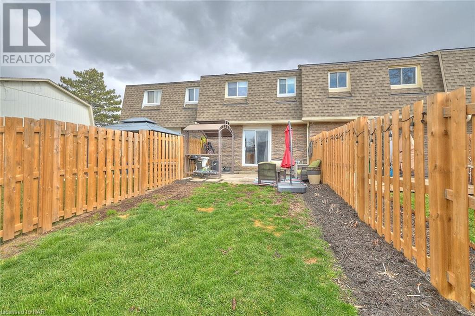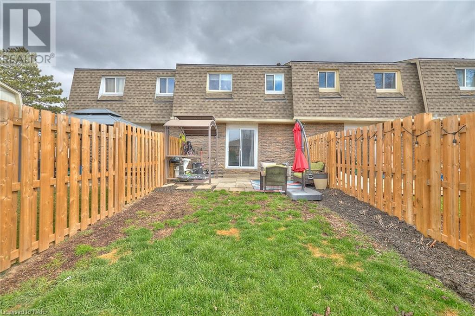131 Rockwood Avenue Unit# 13 St. Catharines, Ontario L2P 1E5
$429,000Maintenance, Insurance, Landscaping, Water, Parking
$355 Monthly
Maintenance, Insurance, Landscaping, Water, Parking
$355 MonthlyNicely updated 2 bed, 1.5 bath townhome in great location near parks, the Welland Canal and trails! Just a quick drive to the highway, shopping, and restaurants. Features include a contemporary and spacious eat-in kitchen with white cabinetry, updated counters and a modern tile backsplash. Updated laminate and luxury vinyl flooring throughout. The oversized living room features glass patio doors that lead to your private and fully fenced yard with large patio area. The 2nd level offers a spacious primary bedroom, guest bedroom, and an updated 4pc bath with a deep soaker tub and custom tile surround. The fully finished basement offers a 2pc bath and laundry room and a rec room that can also be used as a third bedroom. Perfect opportunity for first time homebuyers to enjoy a low maintenance, nicely updated unit! (id:38042)
Property Details
| MLS® Number | 40554195 |
| Property Type | Single Family |
| Amenities Near By | Schools, Shopping |
| Equipment Type | Water Heater |
| Parking Space Total | 1 |
| Rental Equipment Type | Water Heater |
Building
| Bathroom Total | 2 |
| Bedrooms Above Ground | 2 |
| Bedrooms Total | 2 |
| Appliances | Dishwasher, Dryer, Refrigerator, Stove, Washer |
| Architectural Style | 2 Level |
| Basement Development | Unfinished |
| Basement Type | Full (unfinished) |
| Constructed Date | 1973 |
| Construction Style Attachment | Attached |
| Cooling Type | Central Air Conditioning |
| Exterior Finish | Brick |
| Foundation Type | Block |
| Half Bath Total | 1 |
| Heating Fuel | Natural Gas |
| Heating Type | Forced Air |
| Stories Total | 2 |
| Size Interior | 1150 |
| Type | Row / Townhouse |
| Utility Water | Municipal Water |
Land
| Access Type | Highway Access |
| Acreage | No |
| Fence Type | Fence |
| Land Amenities | Schools, Shopping |
| Sewer | Municipal Sewage System |
| Zoning Description | R3 |
Rooms
| Level | Type | Length | Width | Dimensions |
|---|---|---|---|---|
| Second Level | 4pc Bathroom | Measurements not available | ||
| Second Level | Bedroom | 8'7'' x 7'11'' | ||
| Second Level | Primary Bedroom | 17'3'' x 12'0'' | ||
| Basement | 2pc Bathroom | Measurements not available | ||
| Basement | Recreation Room | 16'9'' x 10'0'' | ||
| Main Level | Living Room | 17'3'' x 11'7'' | ||
| Main Level | Eat In Kitchen | 12'0'' x 12'0'' |
Interested?
Contact me for more information or to see it in person

