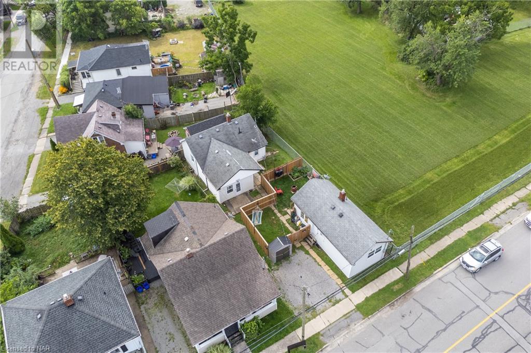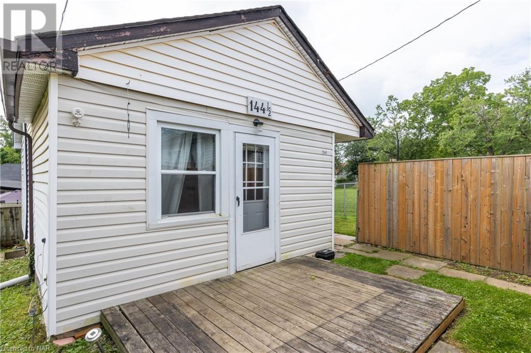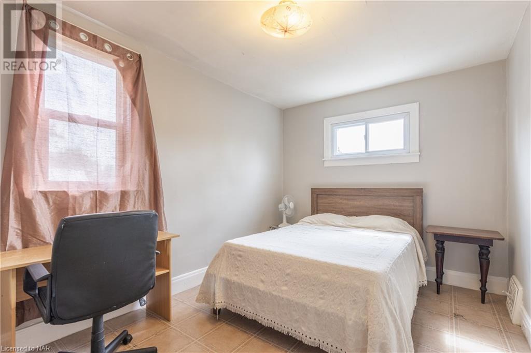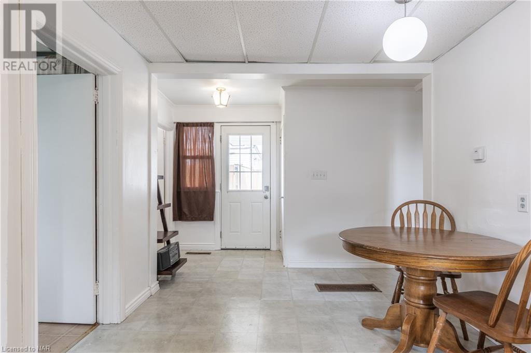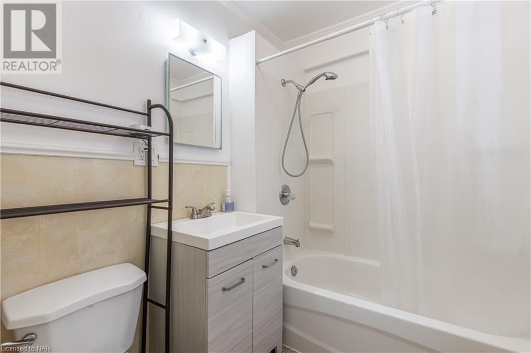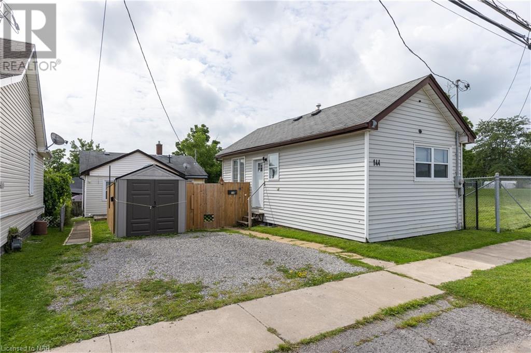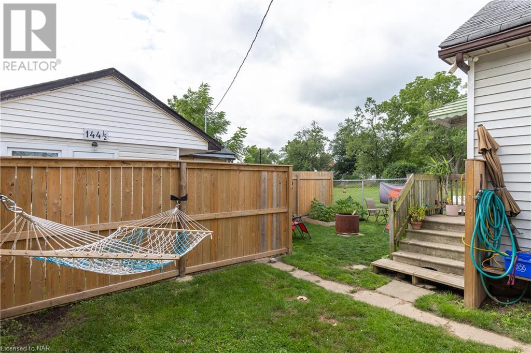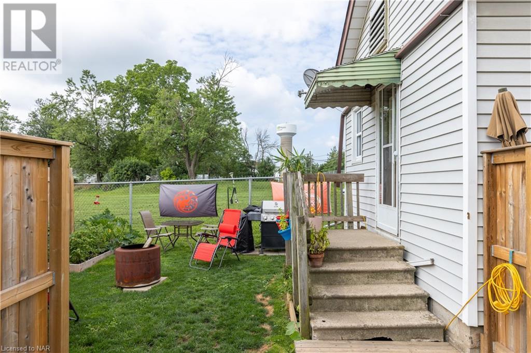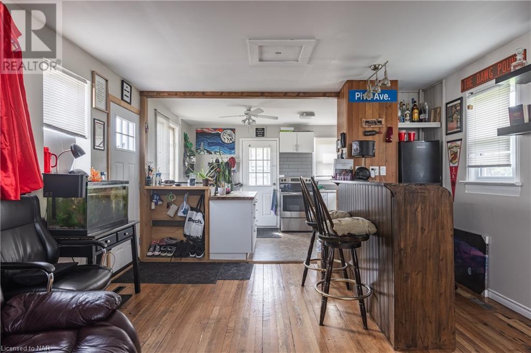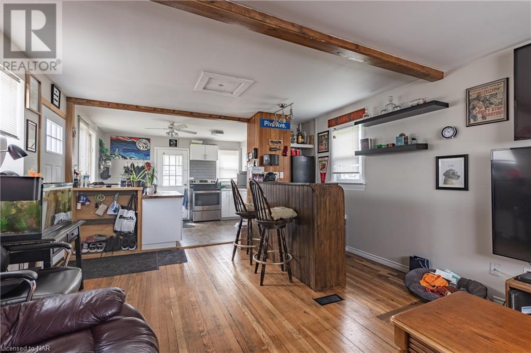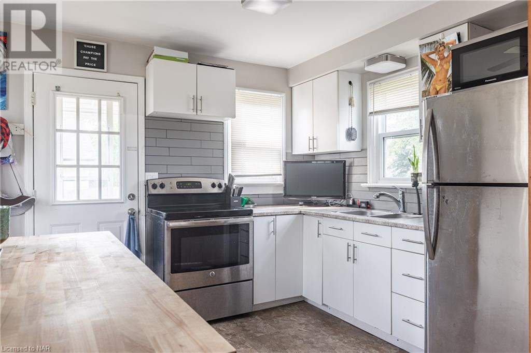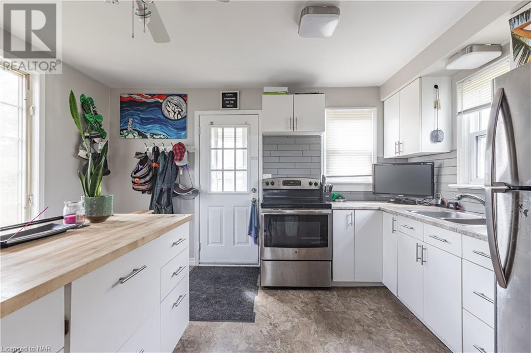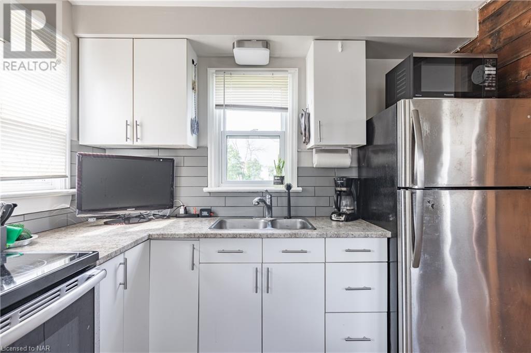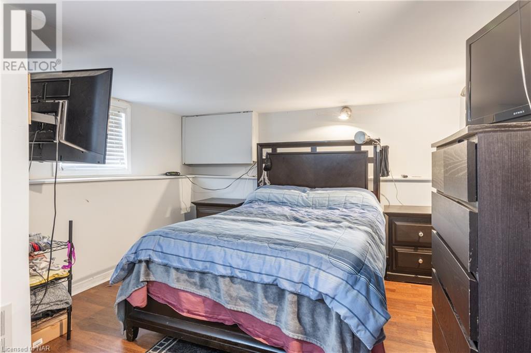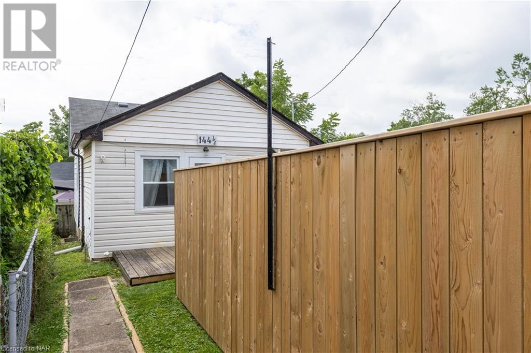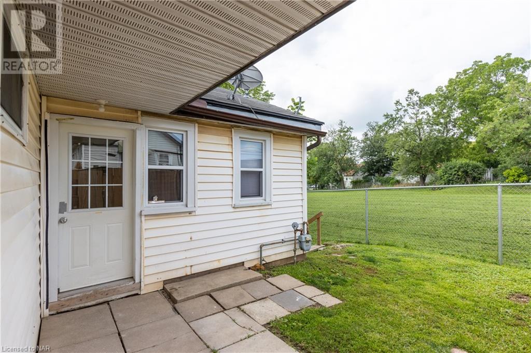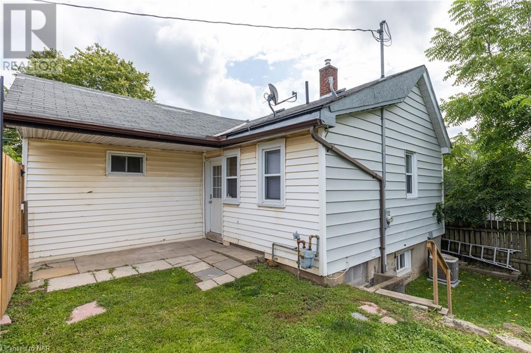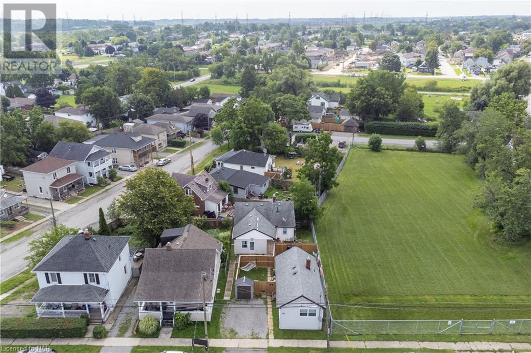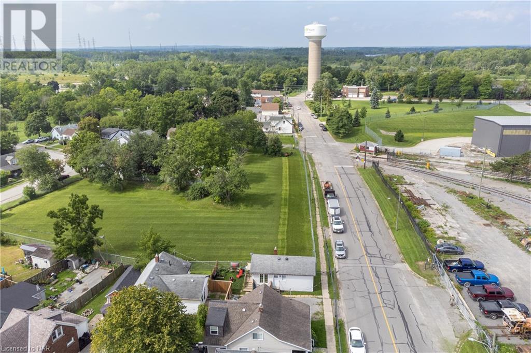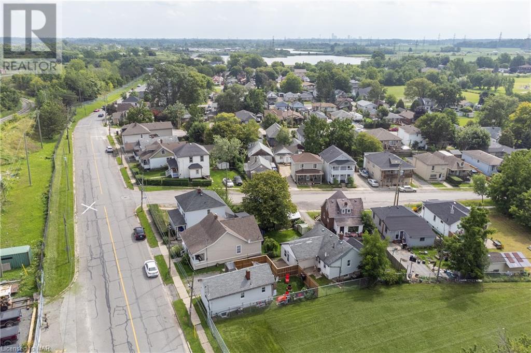3 Bedroom
2 Bathroom
1216 sq. ft
Bungalow
Central Air Conditioning
Forced Air
$449,000
AMAZING OPPORTUNITY TO OWN 2 HOUSES – ON ONE LOT! Rear house offers 787 sqft of living space with 2 bedrooms, 1 – 4pc bath and a renovated kitchen with basement. Front house offers over 600 sqft of living space with 1 bedroom, 1 – 4pc bath, kitchen and living room with a basement and a private, fully fenced yard. This lot offers a gravel double driveway with parking for 2 vehicles. Featuring 2 separate hydro meters, 2 separate gas meters and 2 separate water meters. Rear house updates include: new kitchen (2023), central air (2023), furnace (2020). Front house updates include: central air (2021), furnace (2020). Ideal investment for you to live and rent out or fantastic for the growing or your multi-gen family! Vacant possession of both houses will be provided. You pick the closing date. (id:38042)
Property Details
|
MLS® Number
|
40533501 |
|
Property Type
|
Single Family |
|
Equipment Type
|
Water Heater |
|
Features
|
In-law Suite |
|
Parking Space Total
|
2 |
|
Rental Equipment Type
|
Water Heater |
Building
|
Bathroom Total
|
2 |
|
Bedrooms Above Ground
|
2 |
|
Bedrooms Below Ground
|
1 |
|
Bedrooms Total
|
3 |
|
Architectural Style
|
Bungalow |
|
Basement Development
|
Partially Finished |
|
Basement Type
|
Full (partially Finished) |
|
Constructed Date
|
1922 |
|
Construction Style Attachment
|
Detached |
|
Cooling Type
|
Central Air Conditioning |
|
Exterior Finish
|
Vinyl Siding |
|
Foundation Type
|
Stone |
|
Heating Fuel
|
Natural Gas |
|
Heating Type
|
Forced Air |
|
Stories Total
|
1 |
|
Size Interior
|
1216 |
|
Type
|
House |
|
Utility Water
|
Municipal Water |
Land
|
Access Type
|
Highway Nearby |
|
Acreage
|
No |
|
Sewer
|
Municipal Sewage System |
|
Size Depth
|
90 Ft |
|
Size Frontage
|
38 Ft |
|
Size Total Text
|
Under 1/2 Acre |
|
Zoning Description
|
R2 |
Rooms
| Level |
Type |
Length |
Width |
Dimensions |
|
Basement |
4pc Bathroom |
|
|
Measurements not available |
|
Basement |
Bedroom |
|
|
10'8'' x 12'8'' |
|
Main Level |
Kitchen |
|
|
13'3'' x 9'4'' |
|
Main Level |
Family Room |
|
|
17'3'' x 13'2'' |
|
Main Level |
4pc Bathroom |
|
|
Measurements not available |
|
Main Level |
Bedroom |
|
|
11'5'' x 7'11'' |
|
Main Level |
Bedroom |
|
|
11'3'' x 9'0'' |
|
Main Level |
Eat In Kitchen |
|
|
16'6'' x 9'2'' |
|
Main Level |
Living Room |
|
|
13'10'' x 11'10'' |

