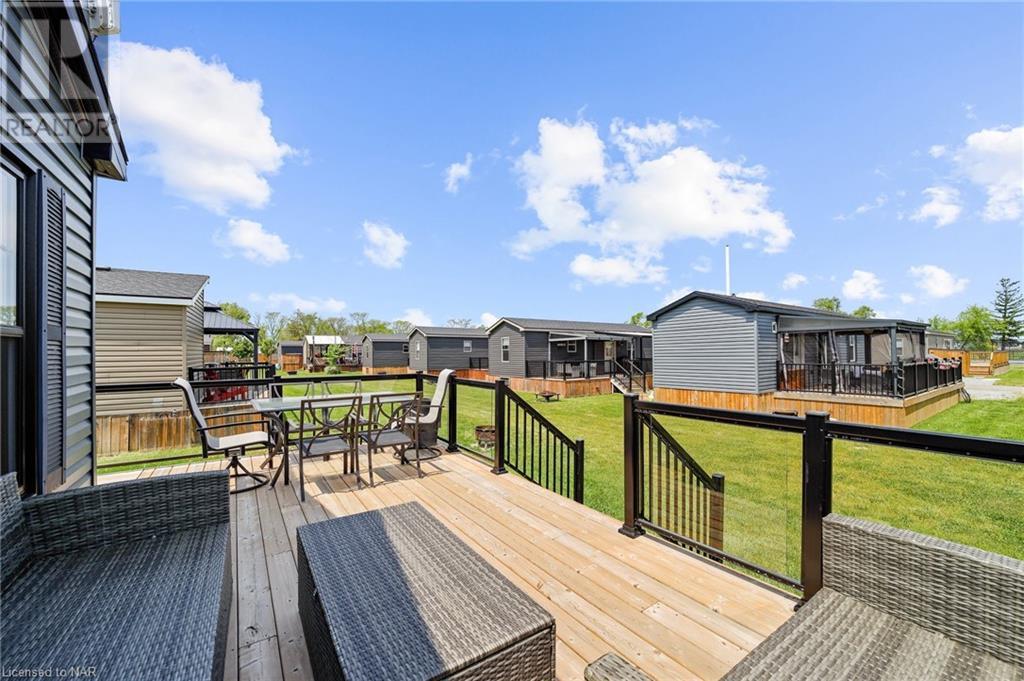2 Bedroom
1 Bathroom
476 sqft sq. ft
Mobile Home
Central Air Conditioning
Forced Air
$114,900
Welcome to Vine Ridge Resorts, Unit 210 Niagara on the Lake Ontario. Located walking distance to the Niagara River Parkway and 10-minute drive to Oldtown Niagara on the Lake. This 2 Bedroom vacation home offers open concept with vaulted ceilings, large living area, amazing kitchen with breakfast island, 2 spacious bedrooms and pristine 4pc bath. All indoor and outdoor furnishing and decor are brand new and included with this home. Amenities at the resort include a 4000 square foot splash pool, a heated salt water pool, a multi-sports court, coin operated laundry trailer onsite, horseshoe pit, beach volleyball and playground. Immediate possession available. Park Fees are $8999.00 and they annual management fee includes water/sewage, electricity, unlimited use of all resort facilities for you and your family, including the heated inground pool, tennis/basketball court, picnic areas, playground, volleyball, WIFI in the Welcome Centre, Kidz Klub and the many scheduled activities and events planned throughout the season. Also included is lawn maintenance and garbage removal. Owners pay for their own propane and insurance. Priced to sell. Call for private showing. (id:38042)
Property Details
|
MLS® Number
|
40593111 |
|
Property Type
|
Single Family |
|
Community Features
|
Quiet Area |
|
Equipment Type
|
None |
|
Features
|
Crushed Stone Driveway, Country Residential, Recreational, Laundry- Coin Operated |
|
Parking Space Total
|
2 |
|
Rental Equipment Type
|
None |
Building
|
Bathroom Total
|
1 |
|
Bedrooms Above Ground
|
2 |
|
Bedrooms Total
|
2 |
|
Appliances
|
Refrigerator, Microwave Built-in, Gas Stove(s) |
|
Architectural Style
|
Mobile Home |
|
Basement Type
|
None |
|
Constructed Date
|
2019 |
|
Construction Style Attachment
|
Detached |
|
Cooling Type
|
Central Air Conditioning |
|
Exterior Finish
|
Vinyl Siding |
|
Foundation Type
|
None |
|
Heating Fuel
|
Propane |
|
Heating Type
|
Forced Air |
|
Stories Total
|
1 |
|
Size Interior
|
476 Sqft |
|
Type
|
Mobile Home |
|
Utility Water
|
Municipal Water |
Land
|
Acreage
|
No |
|
Size Total Text
|
Under 1/2 Acre |
|
Zoning Description
|
R1 |
Rooms
| Level |
Type |
Length |
Width |
Dimensions |
|
Main Level |
4pc Bathroom |
|
|
8'0'' x 5'0'' |
|
Main Level |
Bedroom |
|
|
6'7'' x 6'6'' |
|
Main Level |
Primary Bedroom |
|
|
9'1'' x 8'3'' |
|
Main Level |
Kitchen |
|
|
11'10'' x 6'9'' |
|
Main Level |
Living Room |
|
|
13'8'' x 13'7'' |



























