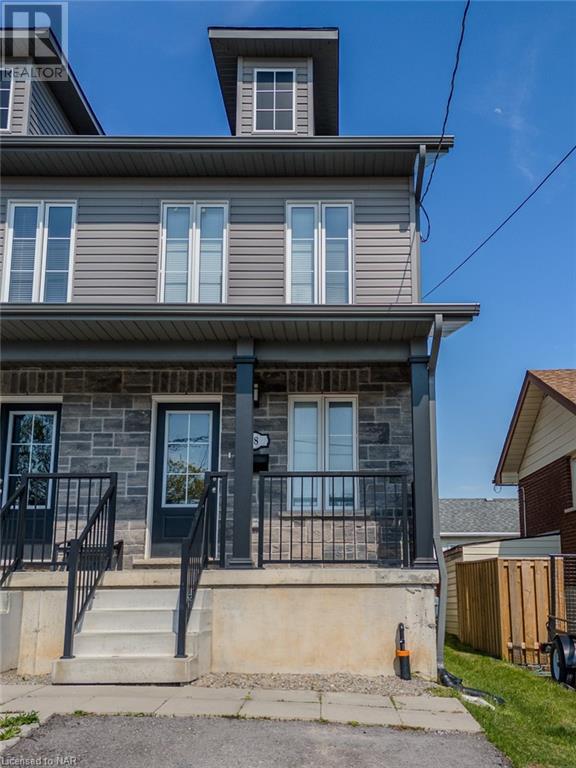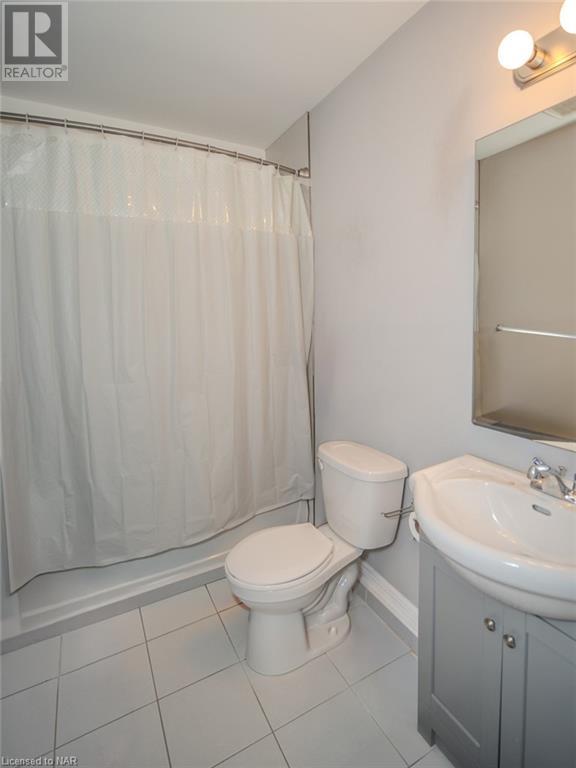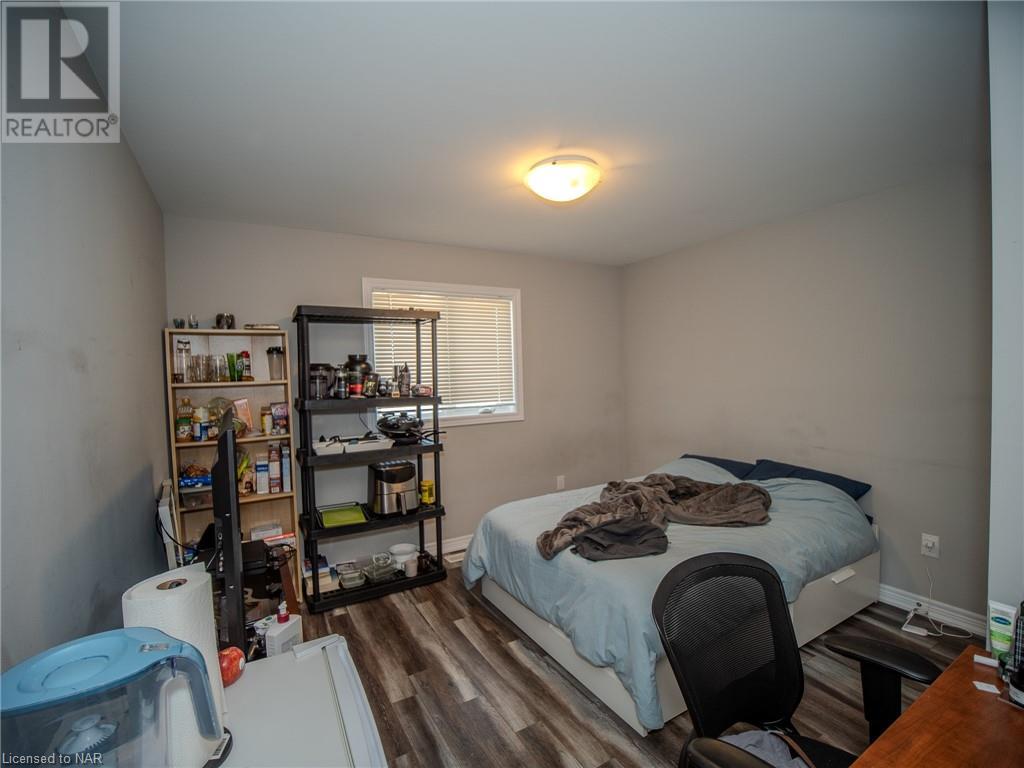5 Bedroom
4 Bathroom
2011 sqft sq. ft
2 Level
Central Air Conditioning
$710,000
Welcome to your ideal investment opportunity! This stunning 5-bedroom, 4-bathroom property is perfectly situated within walking distance to public transportation and just a short drive to Brock University, making it an attractive choice for both tenants and investors alike. Upon entering, you'll be greeted by the spacious layout and modern amenities that define this property. With 2 rooms boasting luxurious ensuite washrooms, 1 room with its own private washroom, and 2 additional lower rooms sharing a convenient washroom, every tenant enjoys comfort and privacy. The convenience doesn't end there. Shared laundry facilities within the building ensure hassle-free living for all occupants, while the property's licensing with the City of Thorold provides peace of mind and legal compliance. Currently housing long-term, professional tenants, this property presents a stable and reliable income stream from day one. Whether you're looking to diversify your investment portfolio or expand your real estate holdings, this property offers a fantastic opportunity to capitalize on the thriving rental market in the area. Don't miss out on this chance to secure your future with a lucrative investment. Schedule a viewing today and envision the endless potential that awaits with this remarkable property. (id:38042)
Property Details
|
MLS® Number
|
40591405 |
|
Property Type
|
Single Family |
|
Amenities Near By
|
Public Transit, Schools |
|
Parking Space Total
|
2 |
Building
|
Bathroom Total
|
4 |
|
Bedrooms Above Ground
|
3 |
|
Bedrooms Below Ground
|
2 |
|
Bedrooms Total
|
5 |
|
Appliances
|
Dishwasher, Dryer, Refrigerator, Stove, Washer, Window Coverings |
|
Architectural Style
|
2 Level |
|
Basement Development
|
Finished |
|
Basement Type
|
Full (finished) |
|
Construction Style Attachment
|
Semi-detached |
|
Cooling Type
|
Central Air Conditioning |
|
Exterior Finish
|
Brick Veneer, Vinyl Siding |
|
Foundation Type
|
Poured Concrete |
|
Heating Fuel
|
Natural Gas |
|
Stories Total
|
2 |
|
Size Interior
|
2011 Sqft |
|
Type
|
House |
|
Utility Water
|
Municipal Water |
Land
|
Access Type
|
Highway Access |
|
Acreage
|
No |
|
Land Amenities
|
Public Transit, Schools |
|
Sewer
|
Municipal Sewage System |
|
Size Depth
|
97 Ft |
|
Size Frontage
|
18 Ft |
|
Size Total Text
|
Under 1/2 Acre |
|
Zoning Description
|
R3 |
Rooms
| Level |
Type |
Length |
Width |
Dimensions |
|
Second Level |
Full Bathroom |
|
|
Measurements not available |
|
Second Level |
Primary Bedroom |
|
|
12'0'' x 12'4'' |
|
Second Level |
Full Bathroom |
|
|
Measurements not available |
|
Second Level |
Primary Bedroom |
|
|
12'0'' x 12'4'' |
|
Basement |
Bedroom |
|
|
10'10'' x 11'0'' |
|
Basement |
4pc Bathroom |
|
|
Measurements not available |
|
Basement |
Bedroom |
|
|
10'10'' x 11'0'' |
|
Main Level |
Kitchen/dining Room |
|
|
15'4'' x 12'0'' |
|
Main Level |
4pc Bathroom |
|
|
Measurements not available |
|
Main Level |
Bedroom |
|
|
10'10'' x 11'0'' |

















