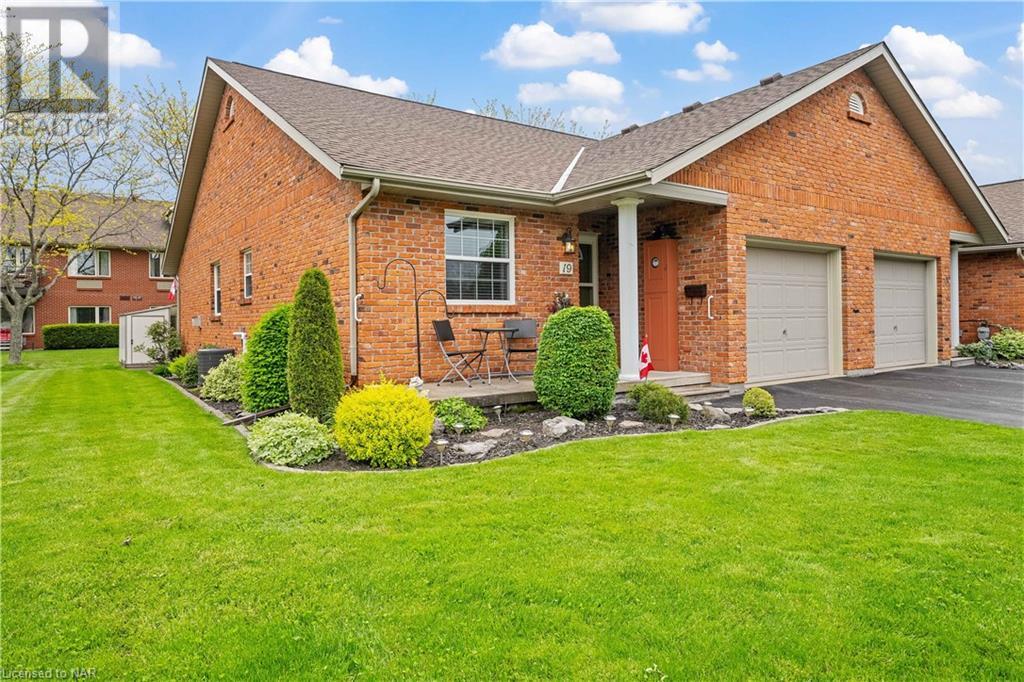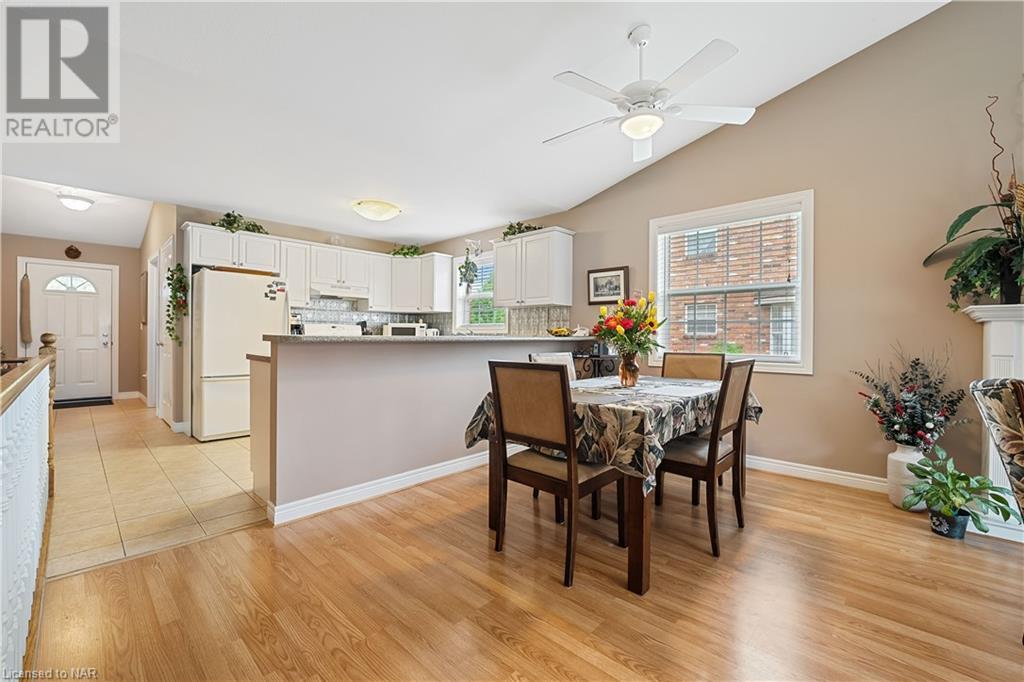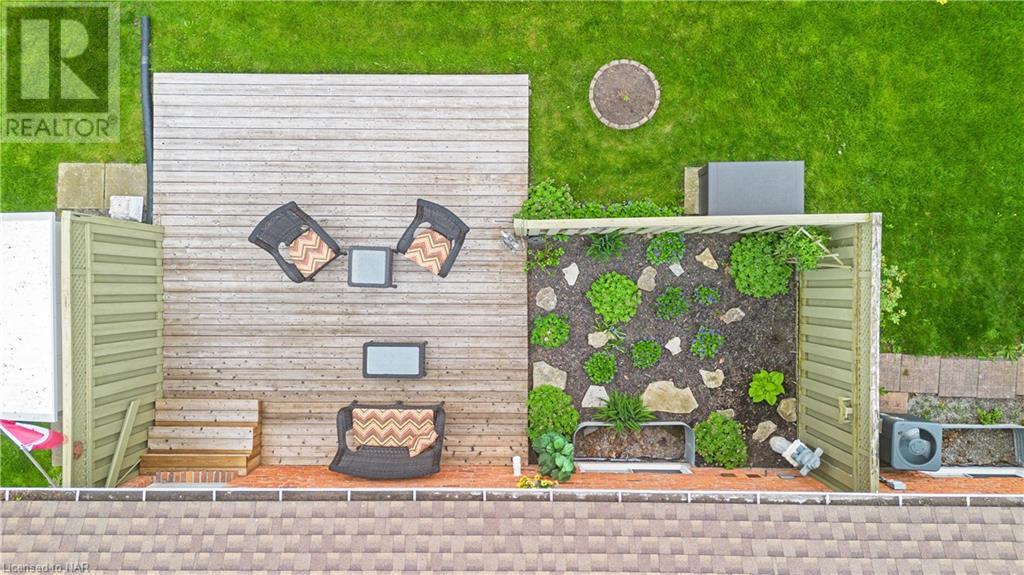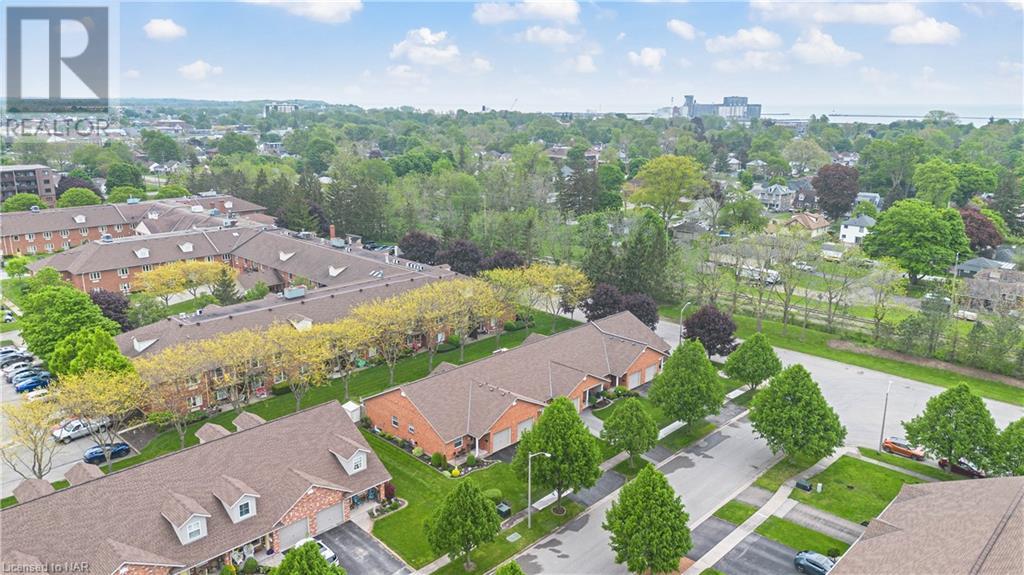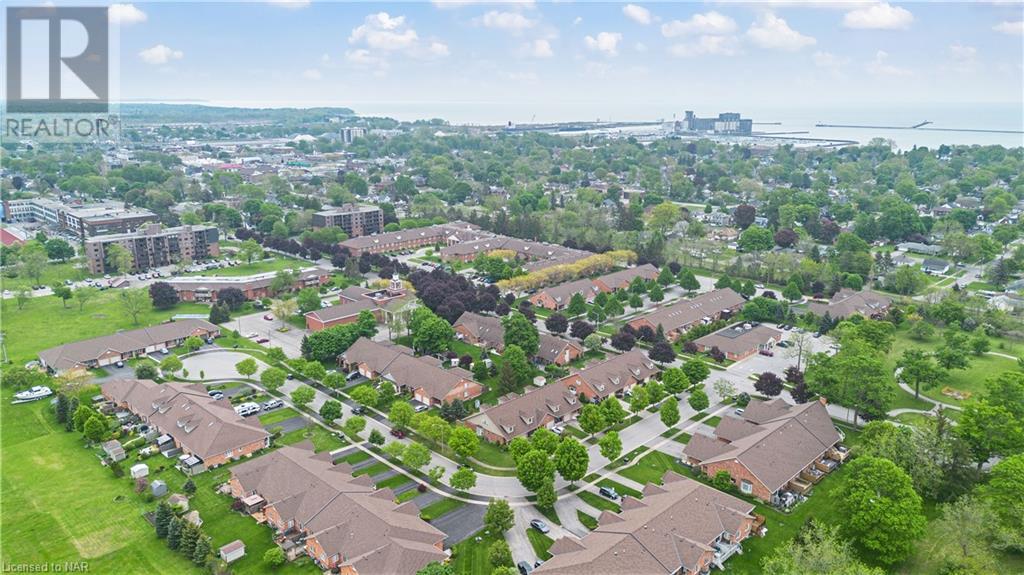3 Bedroom
3 Bathroom
1175 sqft sq. ft
Bungalow
Fireplace
Central Air Conditioning
Forced Air
Landscaped
$719,000
PRISTINE BUNGALOW TOWNHOME IN A PICTURESQUE SETTING ON A TREE-LINED STREET! This Freehold End Unit located in the highly desirable Portal Village Retirement Community is beautifully landscaped and features a bright and airy open concept living space with vaulted ceilings. The main level offers a living room with a dining area adjacent to the kitchen, a Primary bedroom suite with an ensuite bath and Walk-In Tub, a second bedroom currently utilized as a home office and a full bath with in-suite laundry. Step out from the living room to the backyard cedar deck with privacy partitions and a garden. The basement level offers additional living space with a finished family room, bedroom and full bath. Enjoy the quiet pace of living in a lakeside community with all the amenities nearby including dining spots and a delightful Farmer's Market on Friday mornings in the downtown market square! (id:38042)
Property Details
|
MLS® Number
|
40587012 |
|
Property Type
|
Single Family |
|
Amenities Near By
|
Park, Place Of Worship, Shopping |
|
Community Features
|
Quiet Area |
|
Equipment Type
|
Water Heater |
|
Features
|
Paved Driveway, Automatic Garage Door Opener |
|
Parking Space Total
|
2 |
|
Rental Equipment Type
|
Water Heater |
Building
|
Bathroom Total
|
3 |
|
Bedrooms Above Ground
|
2 |
|
Bedrooms Below Ground
|
1 |
|
Bedrooms Total
|
3 |
|
Appliances
|
Central Vacuum, Window Coverings, Garage Door Opener |
|
Architectural Style
|
Bungalow |
|
Basement Development
|
Partially Finished |
|
Basement Type
|
Full (partially Finished) |
|
Constructed Date
|
2002 |
|
Construction Style Attachment
|
Attached |
|
Cooling Type
|
Central Air Conditioning |
|
Exterior Finish
|
Brick, Vinyl Siding |
|
Fireplace Present
|
Yes |
|
Fireplace Total
|
1 |
|
Fixture
|
Ceiling Fans |
|
Foundation Type
|
Poured Concrete |
|
Heating Fuel
|
Natural Gas |
|
Heating Type
|
Forced Air |
|
Stories Total
|
1 |
|
Size Interior
|
1175 Sqft |
|
Type
|
Row / Townhouse |
|
Utility Water
|
Municipal Water |
Parking
Land
|
Acreage
|
No |
|
Land Amenities
|
Park, Place Of Worship, Shopping |
|
Landscape Features
|
Landscaped |
|
Sewer
|
Municipal Sewage System |
|
Size Depth
|
105 Ft |
|
Size Frontage
|
42 Ft |
|
Size Total Text
|
Under 1/2 Acre |
|
Zoning Description
|
R3 |
Rooms
| Level |
Type |
Length |
Width |
Dimensions |
|
Basement |
3pc Bathroom |
|
|
Measurements not available |
|
Basement |
Bedroom |
|
|
12'0'' x 9'6'' |
|
Basement |
Family Room |
|
|
15'9'' x 12'0'' |
|
Main Level |
3pc Bathroom |
|
|
Measurements not available |
|
Main Level |
Bedroom |
|
|
11'0'' x 9'3'' |
|
Main Level |
Full Bathroom |
|
|
Measurements not available |
|
Main Level |
Primary Bedroom |
|
|
13'0'' x 11'5'' |
|
Main Level |
Kitchen/dining Room |
|
|
19'0'' x 18'3'' |
|
Main Level |
Living Room |
|
|
14'5'' x 13'6'' |
|
Main Level |
Foyer |
|
|
11'7'' x 4'11'' |

