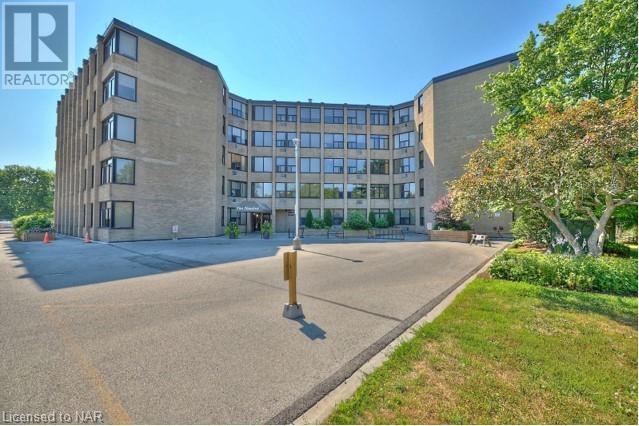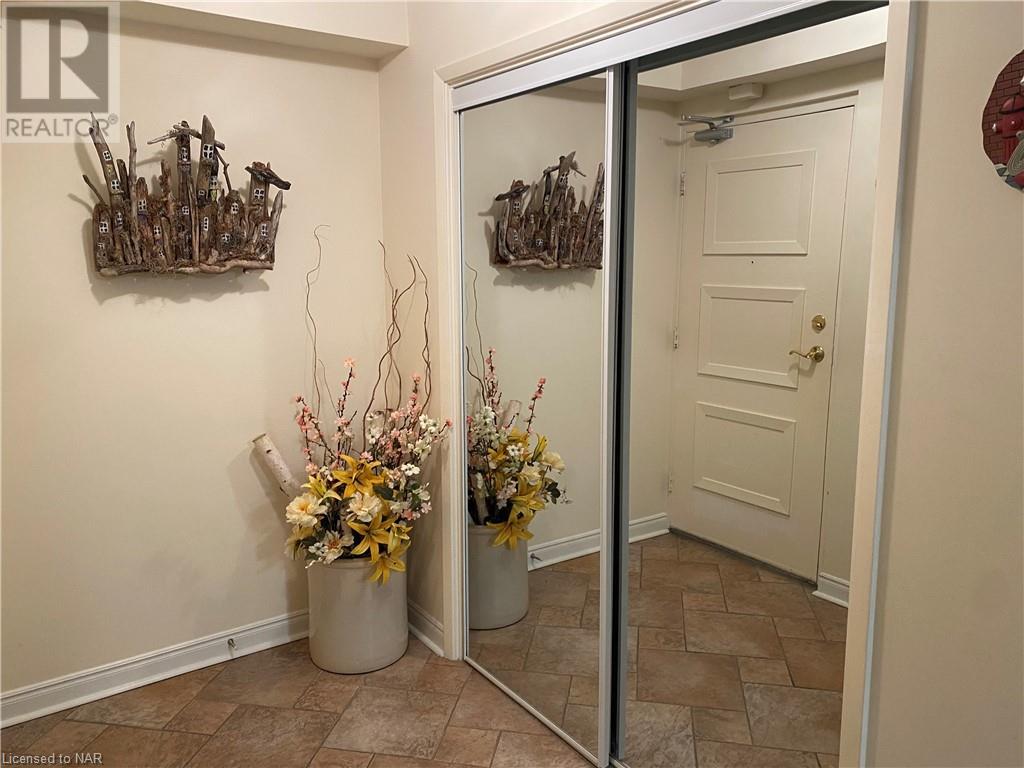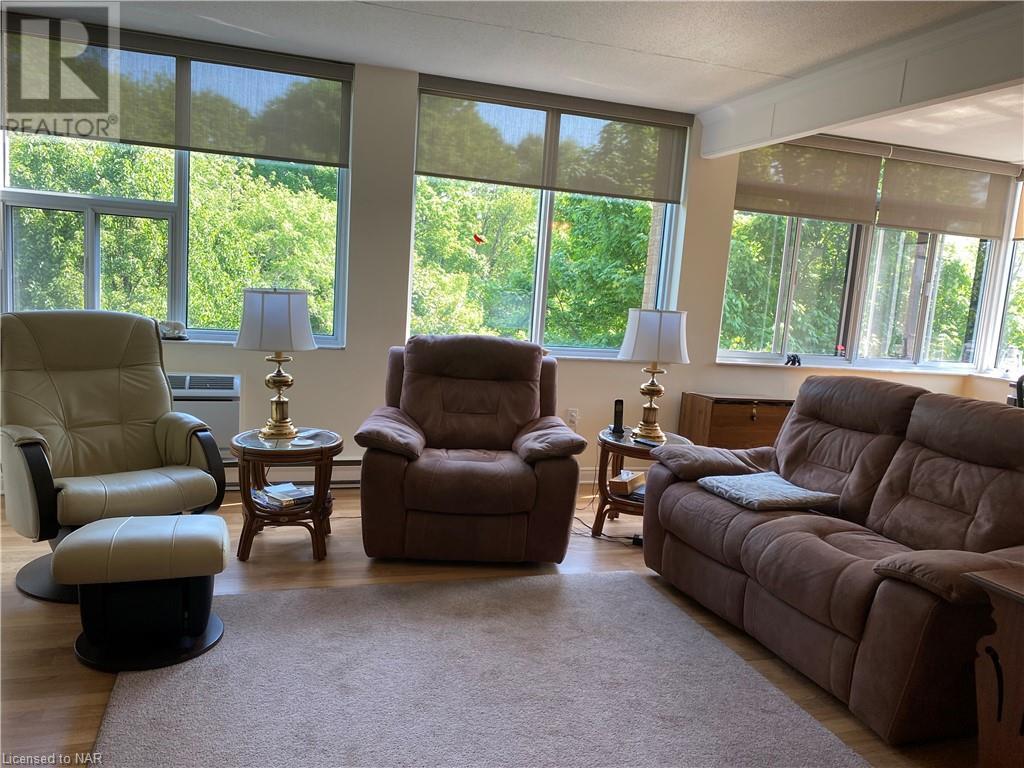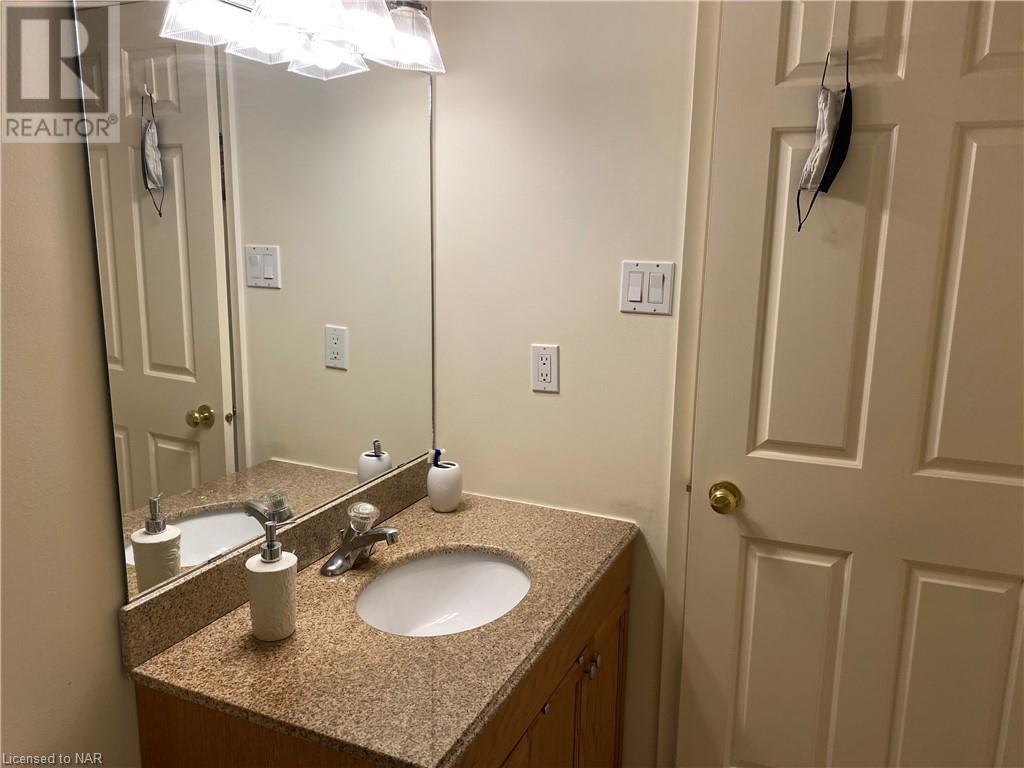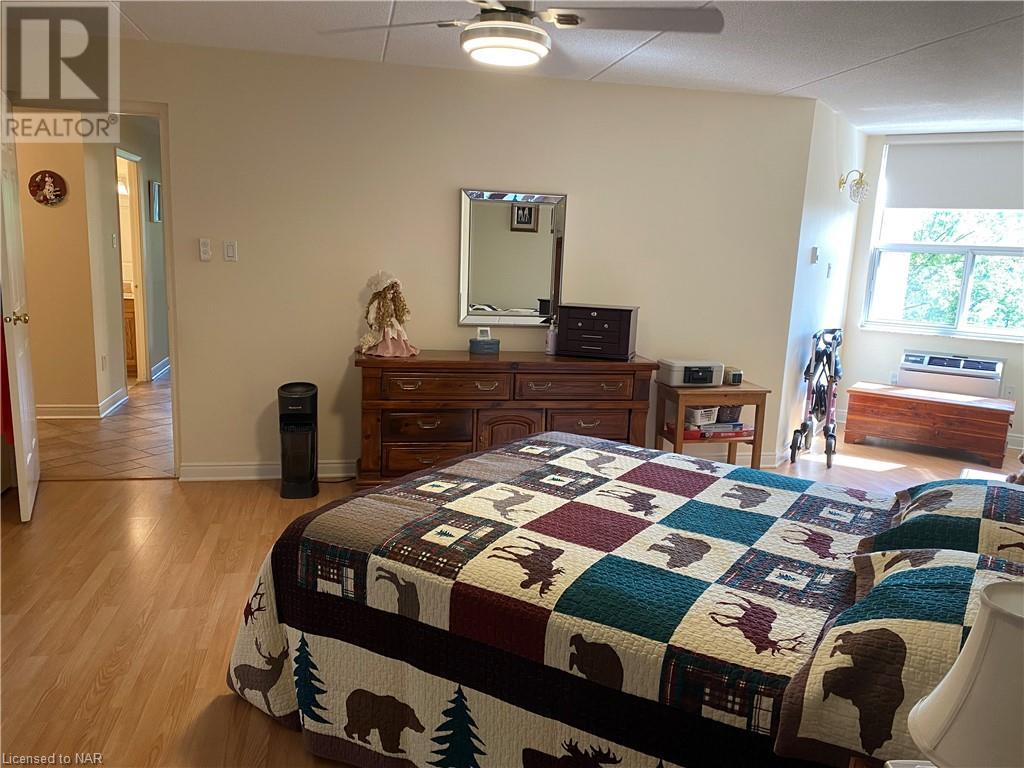200 Hwy 20 Road W Unit# 503b Fonthill, Ontario L0S 1M0
$535,000Maintenance, Insurance, Cable TV, Landscaping, Property Management, Water, Parking
$870.11 Monthly
Maintenance, Insurance, Cable TV, Landscaping, Property Management, Water, Parking
$870.11 MonthlyCentral Fonthill Location. Spacious 2 bedroom, 2 bath Condo suite (1334 square ft) featuring same floor laundry + exclusive underground parking. Wall to wall windows that provide plenty of natural light + spectacular tree top views. This meticulously maintained unit doesn't just offer breathe taking views but the updated flooring, bathrooms and solid kitchen cabinetry is sure to impress. This popular Lookout Village condo complex sits on 7 acers of award winning grounds featuring new (2023) inground pool, natural gas BBQ stations, patios and picnic areas. Minutes to downtown Fonthill. This unit is awesome! you wont believe the value offered here for the price! This is a non smoking, no pet property. (id:38042)
Property Details
| MLS® Number | 40592350 |
| Property Type | Single Family |
| Amenities Near By | Golf Nearby, Place Of Worship, Shopping |
| Communication Type | High Speed Internet |
| Equipment Type | None |
| Features | Southern Exposure, Ravine, Paved Driveway, Laundry- Coin Operated, No Pet Home, Automatic Garage Door Opener |
| Parking Space Total | 1 |
| Pool Type | Inground Pool |
| Rental Equipment Type | None |
| Storage Type | Locker |
Building
| Bathroom Total | 2 |
| Bedrooms Above Ground | 2 |
| Bedrooms Total | 2 |
| Amenities | Car Wash, Exercise Centre, Party Room |
| Appliances | Central Vacuum, Dishwasher, Refrigerator, Sauna, Stove, Microwave Built-in, Window Coverings, Garage Door Opener |
| Basement Development | Partially Finished |
| Basement Type | Full (partially Finished) |
| Constructed Date | 1980 |
| Construction Style Attachment | Attached |
| Cooling Type | Wall Unit |
| Exterior Finish | Brick |
| Fire Protection | Smoke Detectors, Alarm System |
| Heating Fuel | Electric |
| Heating Type | Baseboard Heaters |
| Stories Total | 1 |
| Size Interior | 1334 Sqft |
| Type | Apartment |
| Utility Water | Municipal Water |
Parking
| Underground | |
| Visitor Parking |
Land
| Access Type | Road Access, Highway Access |
| Acreage | Yes |
| Land Amenities | Golf Nearby, Place Of Worship, Shopping |
| Landscape Features | Lawn Sprinkler |
| Sewer | Municipal Sewage System |
| Size Total Text | 5 - 9.99 Acres |
| Zoning Description | Rm1 |
Rooms
| Level | Type | Length | Width | Dimensions |
|---|---|---|---|---|
| Main Level | Full Bathroom | Measurements not available | ||
| Main Level | 4pc Bathroom | Measurements not available | ||
| Main Level | Bedroom | 11'5'' x 13'6'' | ||
| Main Level | Bedroom | 17'0'' x 18'0'' | ||
| Main Level | Living Room | 20'6'' x 21'7'' | ||
| Main Level | Kitchen | 8'0'' x 13'6'' |
Utilities
| Cable | Available |
| Electricity | Available |
| Natural Gas | Available |
| Telephone | Available |
Interested?
Contact me for more information or to see it in person

