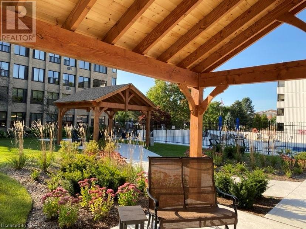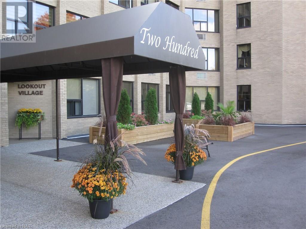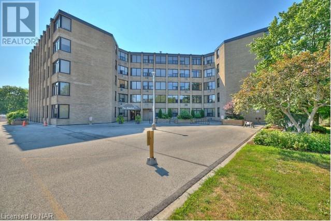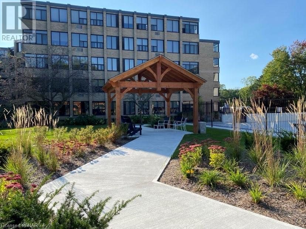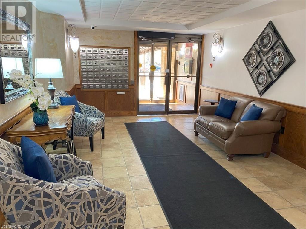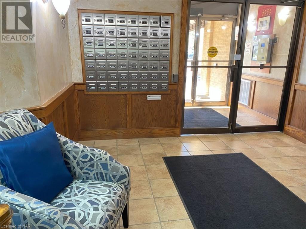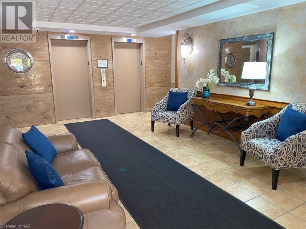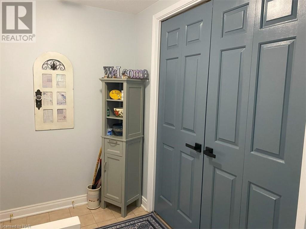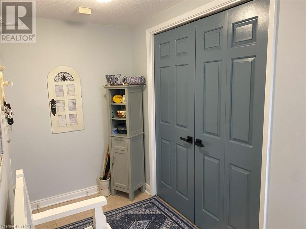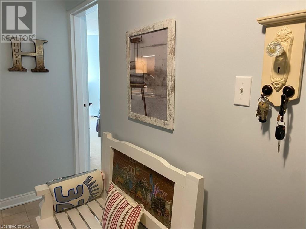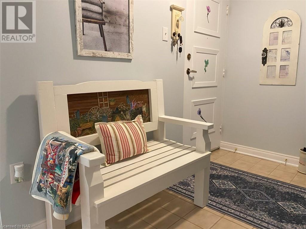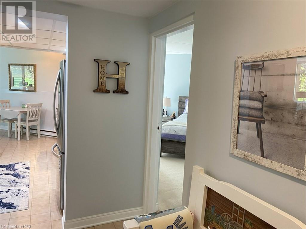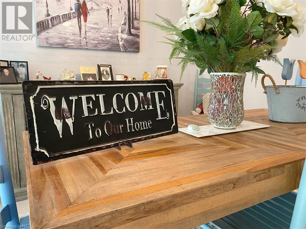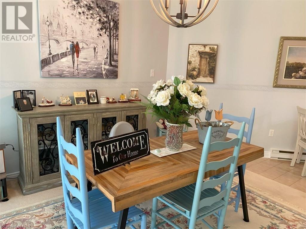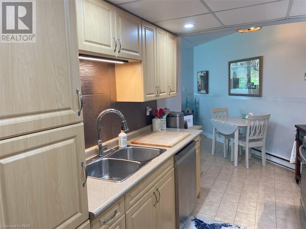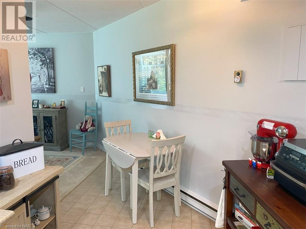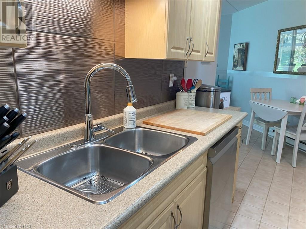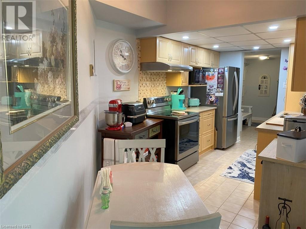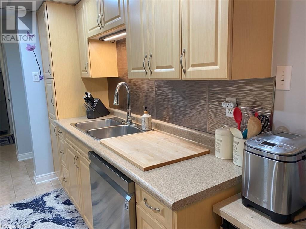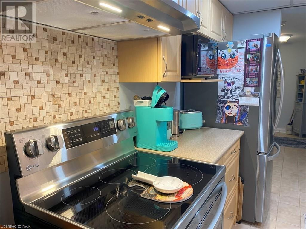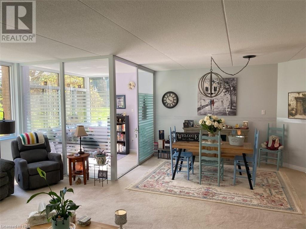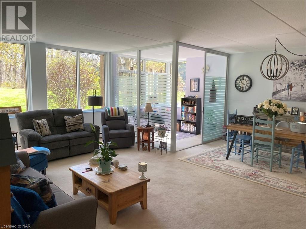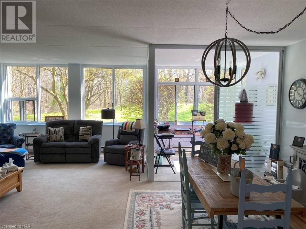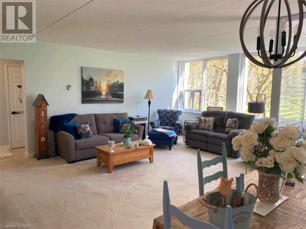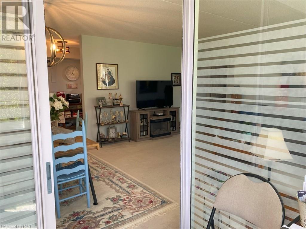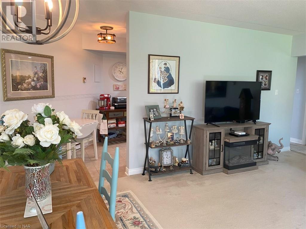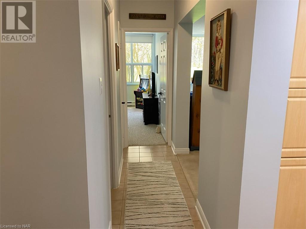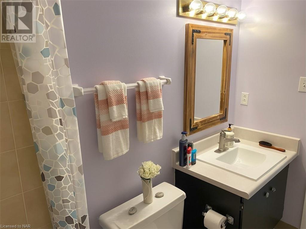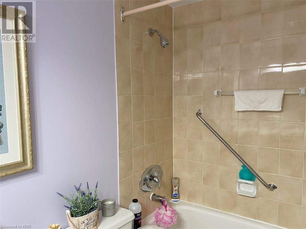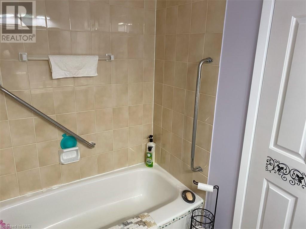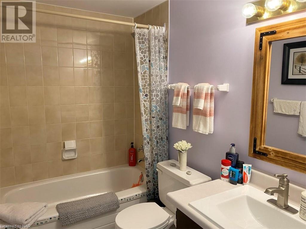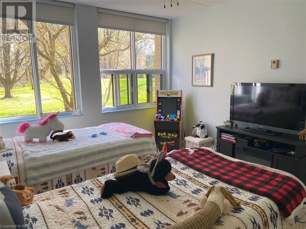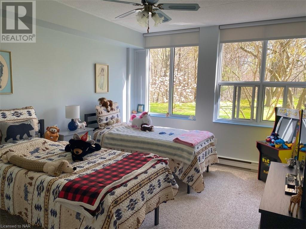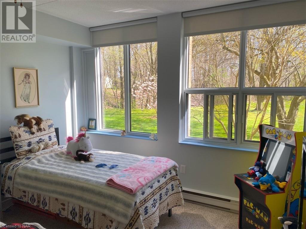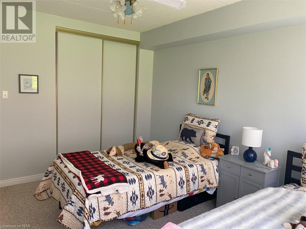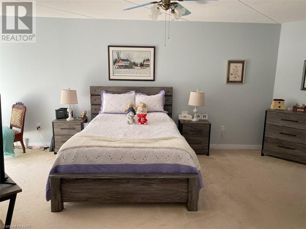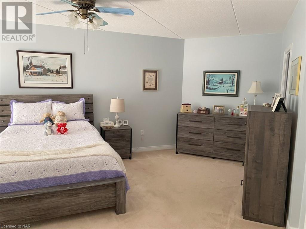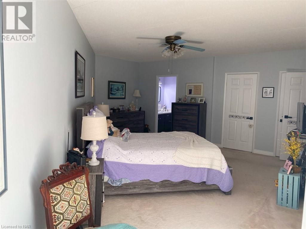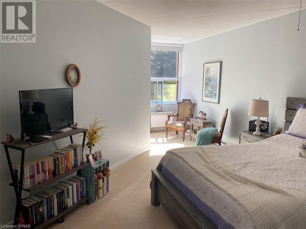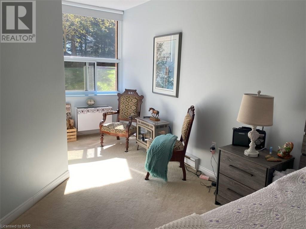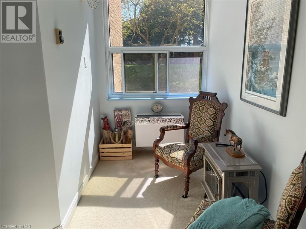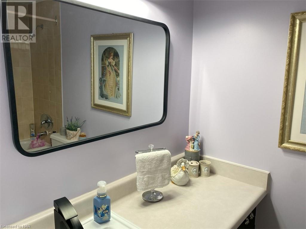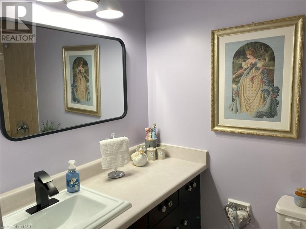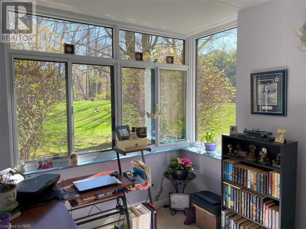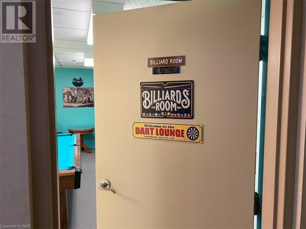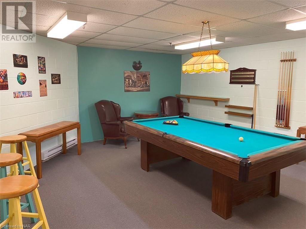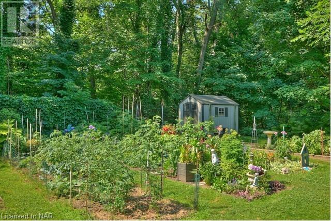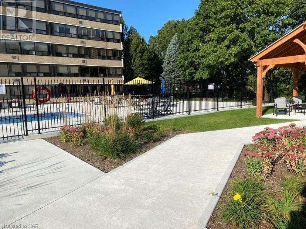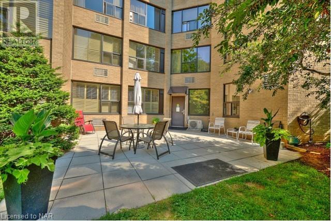200 W Hwy 20 Road W Unit# 103 B Fonthill, Ontario L0S 1M0
$535,000Maintenance, Insurance, Cable TV, Landscaping, Other, See Remarks, Property Management, Water, Parking
$869.32 Monthly
Maintenance, Insurance, Cable TV, Landscaping, Other, See Remarks, Property Management, Water, Parking
$869.32 MonthlyExperience your own private oasis with this ground floor condo unit! Two beds, two baths spanning more than 1,300 sq ft of unparalleled comfort. Enjoy the serenity of the wooded ravine view right outside your window, creating a picturesque backdrop for your everyday life. Centrally located near shops, golfing, and restaurants, this Fonthill gem is tucked away on 7 acres of meticulously landscaped land, offering the perfect blend of convenience and tranquility. Indulge in leisurely afternoons by the new pool (2023) and host gatherings at the picnic and BBQ areas stationed on the property. With underground parking, including a car wash bay, there’s no need for stairs or the elevator! Elevate your lifestyle and discover ultimate peace of mind. NOTE NO PETS AND NO SMOKING PROPERTY (id:38042)
Property Details
| MLS® Number | 40579382 |
| Property Type | Single Family |
| Amenities Near By | Golf Nearby, Park, Shopping |
| Features | Ravine, Paved Driveway, Laundry- Coin Operated, No Pet Home, Automatic Garage Door Opener |
| Parking Space Total | 1 |
| Pool Type | Inground Pool |
| Storage Type | Locker |
| Structure | Shed |
Building
| Bathroom Total | 2 |
| Bedrooms Above Ground | 2 |
| Bedrooms Total | 2 |
| Amenities | Car Wash, Exercise Centre |
| Appliances | Dishwasher, Refrigerator, Sauna, Stove, Hood Fan, Window Coverings, Garage Door Opener |
| Basement Development | Partially Finished |
| Basement Type | Full (partially Finished) |
| Constructed Date | 1980 |
| Construction Style Attachment | Attached |
| Cooling Type | Wall Unit |
| Exterior Finish | Brick |
| Fire Protection | Smoke Detectors, Alarm System |
| Fixture | Ceiling Fans |
| Heating Fuel | Electric |
| Heating Type | Baseboard Heaters |
| Stories Total | 1 |
| Size Interior | 1315 |
| Type | Apartment |
| Utility Water | Municipal Water |
Parking
| Underground |
Land
| Access Type | Road Access, Highway Access |
| Acreage | Yes |
| Fence Type | Partially Fenced |
| Land Amenities | Golf Nearby, Park, Shopping |
| Landscape Features | Lawn Sprinkler |
| Sewer | Municipal Sewage System |
| Size Irregular | 6.98 |
| Size Total | 6.98 Ac|5 - 9.99 Acres |
| Size Total Text | 6.98 Ac|5 - 9.99 Acres |
| Zoning Description | Rm1 |
Rooms
| Level | Type | Length | Width | Dimensions |
|---|---|---|---|---|
| Main Level | Sunroom | 8' x 10' | ||
| Main Level | 4pc Bathroom | Measurements not available | ||
| Main Level | Kitchen | 8'0'' x 15'0'' | ||
| Main Level | Living Room | 20'0'' x 21'0'' | ||
| Main Level | Bedroom | 11'5'' x 13'6'' | ||
| Main Level | Full Bathroom | Measurements not available | ||
| Main Level | Primary Bedroom | 17'0'' x 18'0'' |
Interested?
Contact me for more information or to see it in person

