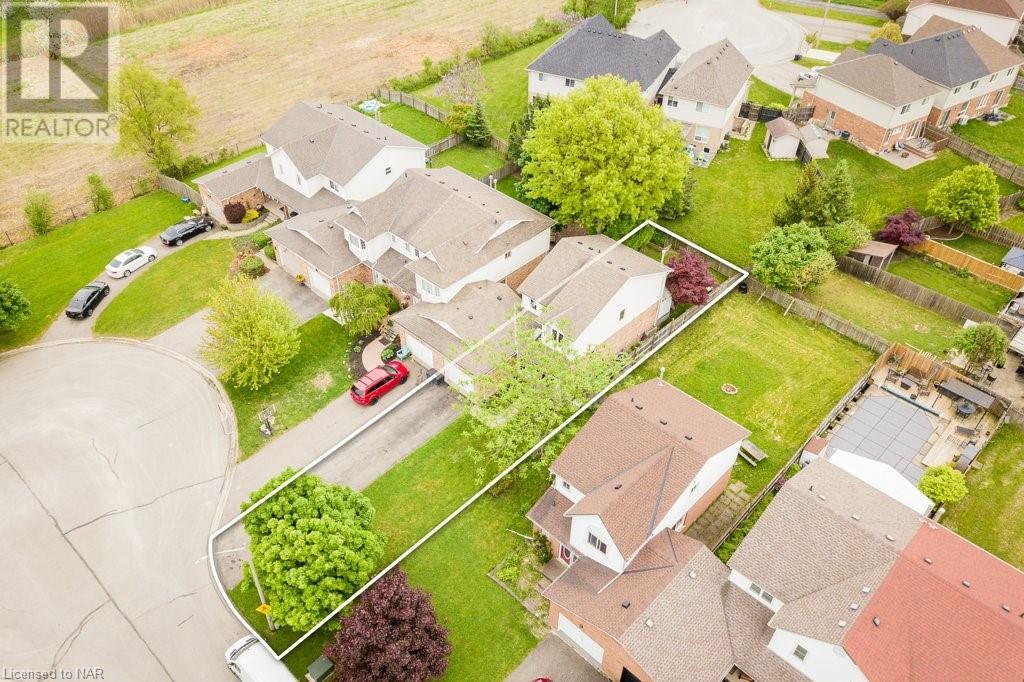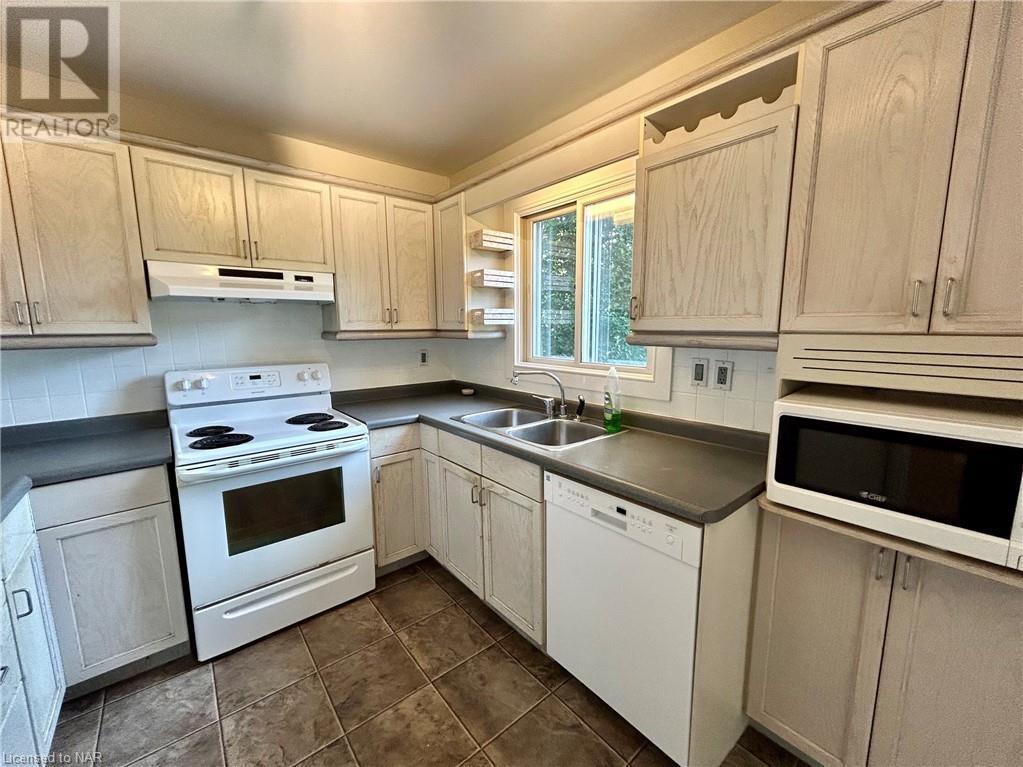3 Bedroom
3 Bathroom
1300 sqft sq. ft
2 Level
Fireplace
Central Air Conditioning
Forced Air
$612,000
END UNIT! Enjoy the privacy of a detached home, at the price point of a townhouse. The ONLY shared wall in this unit is located in the garage. The home boasts 3 FULL LEVELS of finished space. Main floor offering mud room, garage access, living area, eat-in kitchen with appliances, half bath and patio doors to the back deck. Upstairs you'll find the master bedroom with walk in closet, 2 additional bedrooms and 4-piece bathroom. Basement features finished rec room, laundry room, 3-piece bathroom, utility room and added storage. Completed by a fenced-in yard, attached garage, shed and driveway for 3-car parking. Conveniently located within 5 minutes to Pen Centre, Brock University and downtown Thorold. (id:38042)
Property Details
|
MLS® Number
|
40590742 |
|
Property Type
|
Single Family |
|
Amenities Near By
|
Public Transit, Schools, Shopping |
|
Equipment Type
|
Water Heater |
|
Features
|
Cul-de-sac, Paved Driveway, Automatic Garage Door Opener |
|
Parking Space Total
|
4 |
|
Rental Equipment Type
|
Water Heater |
|
Structure
|
Shed, Porch |
Building
|
Bathroom Total
|
3 |
|
Bedrooms Above Ground
|
3 |
|
Bedrooms Total
|
3 |
|
Appliances
|
Dishwasher, Dryer, Microwave, Refrigerator, Stove, Washer, Window Coverings, Garage Door Opener |
|
Architectural Style
|
2 Level |
|
Basement Development
|
Finished |
|
Basement Type
|
Full (finished) |
|
Construction Style Attachment
|
Link |
|
Cooling Type
|
Central Air Conditioning |
|
Exterior Finish
|
Aluminum Siding, Brick Veneer |
|
Fire Protection
|
Smoke Detectors |
|
Fireplace Present
|
Yes |
|
Fireplace Total
|
1 |
|
Fixture
|
Ceiling Fans |
|
Foundation Type
|
Poured Concrete |
|
Half Bath Total
|
1 |
|
Heating Fuel
|
Natural Gas |
|
Heating Type
|
Forced Air |
|
Stories Total
|
2 |
|
Size Interior
|
1300 Sqft |
|
Type
|
House |
|
Utility Water
|
Municipal Water |
Parking
Land
|
Access Type
|
Road Access, Highway Access |
|
Acreage
|
No |
|
Land Amenities
|
Public Transit, Schools, Shopping |
|
Sewer
|
Municipal Sewage System |
|
Size Depth
|
144 Ft |
|
Size Frontage
|
42 Ft |
|
Size Total Text
|
Under 1/2 Acre |
|
Zoning Description
|
R2 |
Rooms
| Level |
Type |
Length |
Width |
Dimensions |
|
Second Level |
Bedroom |
|
|
11'5'' x 12'7'' |
|
Second Level |
Bedroom |
|
|
8'2'' x 12'8'' |
|
Second Level |
Primary Bedroom |
|
|
15'11'' x 11'2'' |
|
Second Level |
4pc Bathroom |
|
|
Measurements not available |
|
Basement |
Laundry Room |
|
|
9'0'' x 8'7'' |
|
Basement |
3pc Bathroom |
|
|
Measurements not available |
|
Basement |
Recreation Room |
|
|
18'4'' x 24'0'' |
|
Main Level |
2pc Bathroom |
|
|
Measurements not available |
|
Main Level |
Dining Room |
|
|
7'8'' x 8'11'' |
|
Main Level |
Kitchen |
|
|
11'5'' x 8'11'' |
|
Main Level |
Living Room |
|
|
10'11'' x 19'9'' |



































