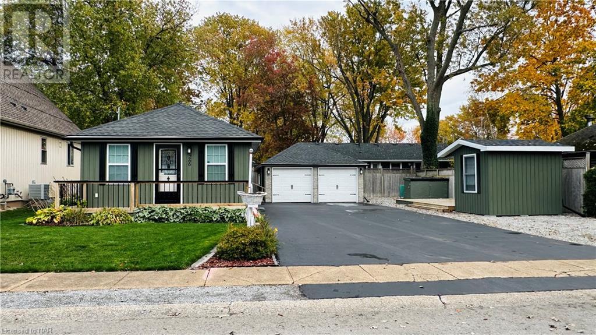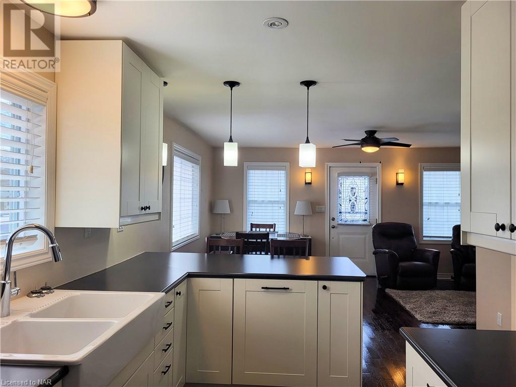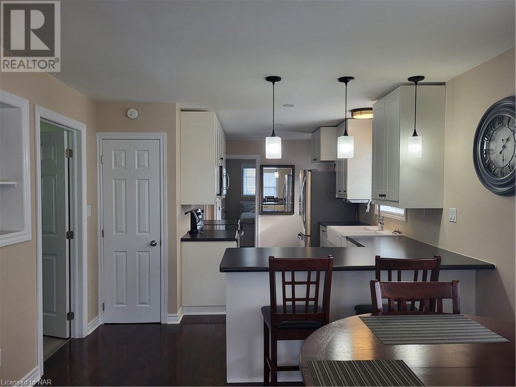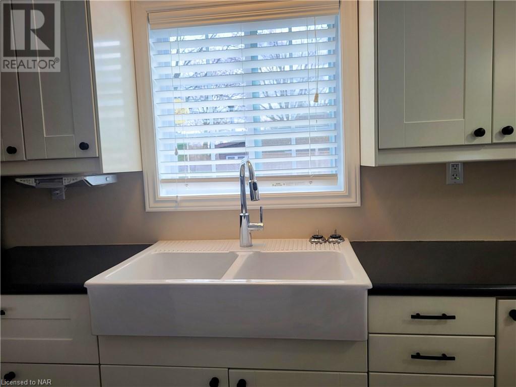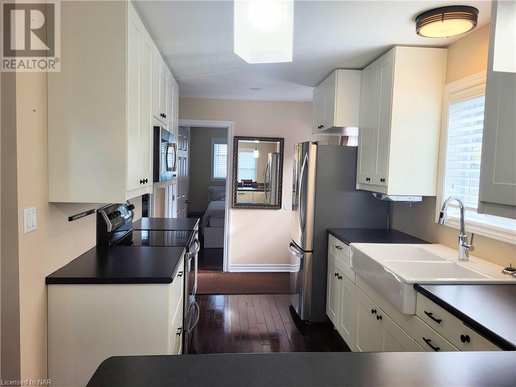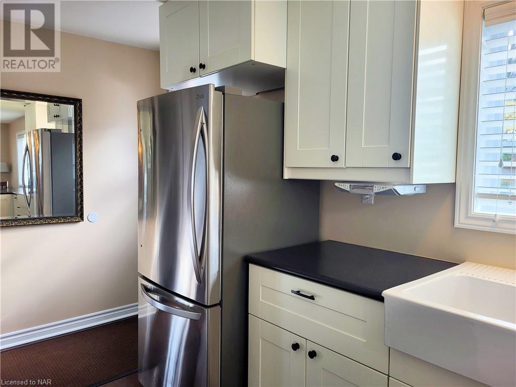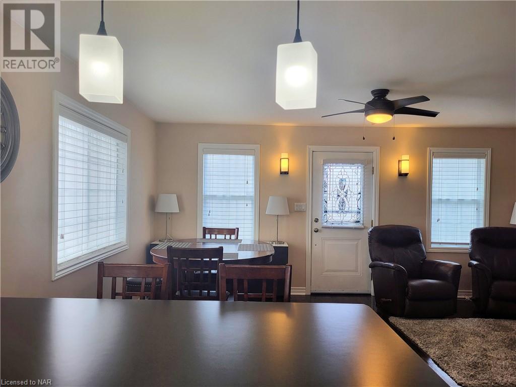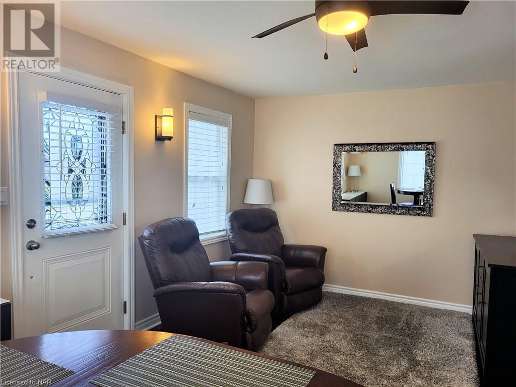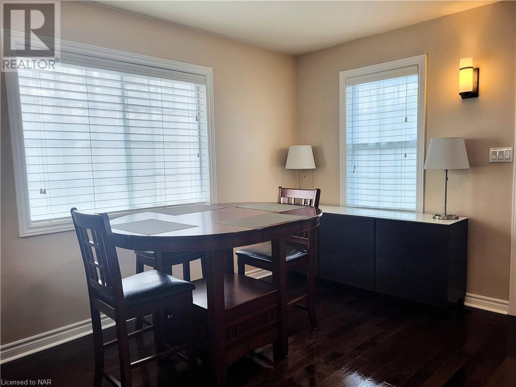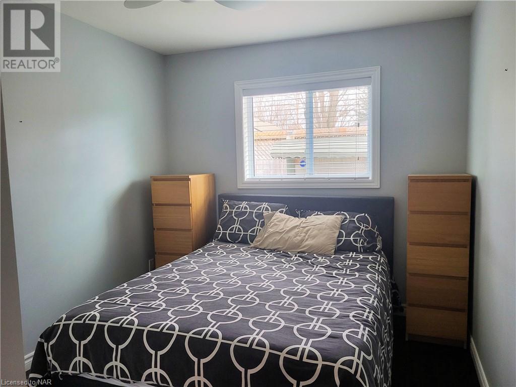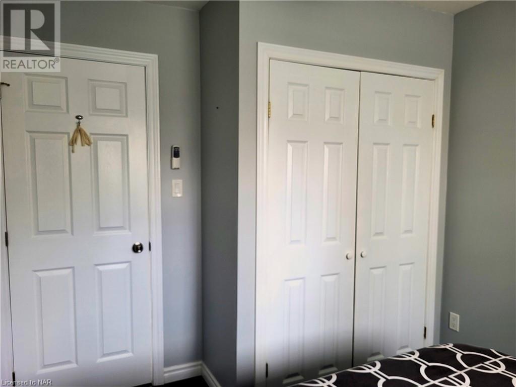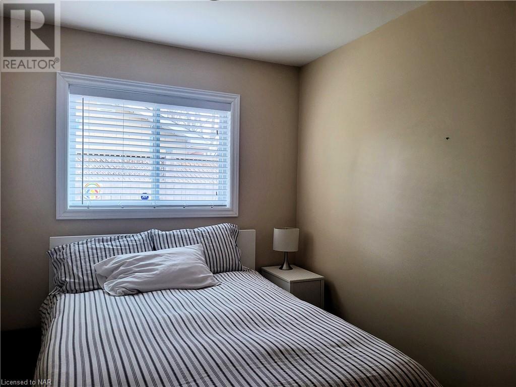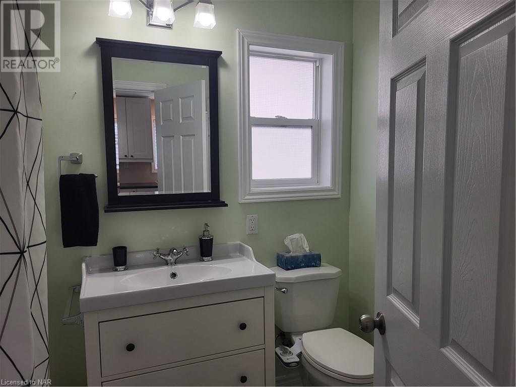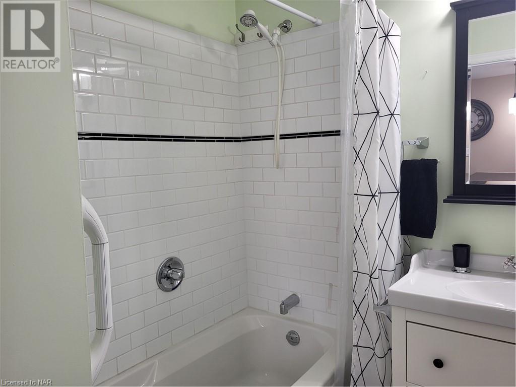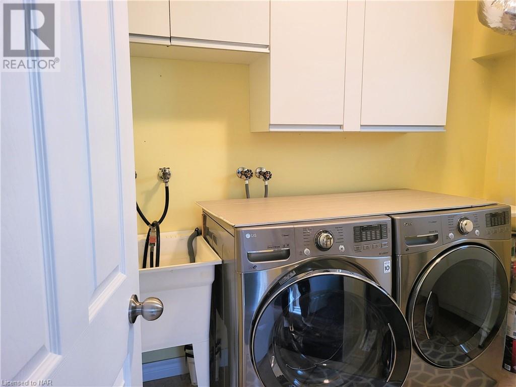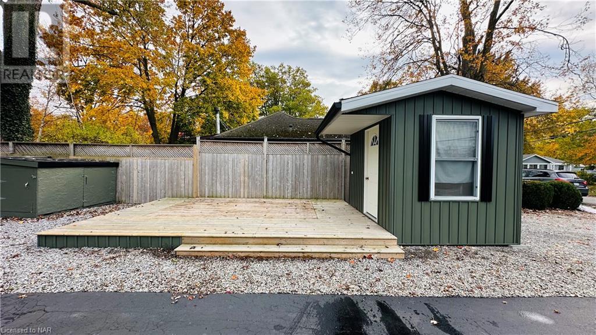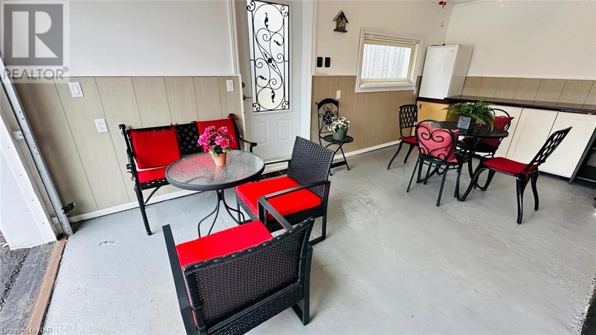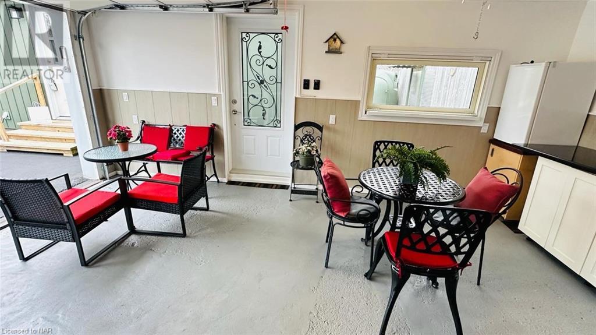2 Bedroom
1 Bathroom
780 sqft sq. ft
Bungalow
Central Air Conditioning
Forced Air
$565,000
Welcome home to this delightful, beautifully updated 2-bedroom residence nestled in the picturesque setting of Crystal Beach. Step inside to discover a truly inviting open concept atmosphere with modern updates throughout. White kitchen cabinets, complimented by a white farmhouse sink, gleaming dark flooring and stainless steel appliances. Pride of ownership shines thru out. Boasting a double garage that doubles as an outdoor entertaining area perfect for entertaining friends and family, newer deck, fence and storage shed. This double lot, tastefully landscaped property offers ample parking space for your vehicle and toys. Whether you're hosting gatherings or simply enjoying quiet evenings, this home caters to your every need. Located only a few minutes from the shores of our famous Bay Beach, trendy eatiers, boutique shops, historical downtown Ridgeway, friendship trail and the boat launch. Short drive to Niagara and Buffalo. Don't miss the opportunity to make this lovely home yours and experience the best of Crystal Beach living. Schedule your viewing today! (id:38042)
Open House
This property has open houses!
Starts at:
1:00 pm
Ends at:
3:00 pm
Property Details
|
MLS® Number
|
40537680 |
|
Property Type
|
Single Family |
|
Amenities Near By
|
Beach |
|
Features
|
Paved Driveway |
|
Parking Space Total
|
4 |
|
Structure
|
Shed |
Building
|
Bathroom Total
|
1 |
|
Bedrooms Above Ground
|
2 |
|
Bedrooms Total
|
2 |
|
Appliances
|
Dishwasher, Dryer, Refrigerator, Stove, Washer, Hood Fan, Window Coverings, Garage Door Opener |
|
Architectural Style
|
Bungalow |
|
Basement Development
|
Unfinished |
|
Basement Type
|
Crawl Space (unfinished) |
|
Construction Style Attachment
|
Detached |
|
Cooling Type
|
Central Air Conditioning |
|
Exterior Finish
|
Vinyl Siding |
|
Foundation Type
|
Block |
|
Heating Fuel
|
Natural Gas |
|
Heating Type
|
Forced Air |
|
Stories Total
|
1 |
|
Size Interior
|
780 Sqft |
|
Type
|
House |
|
Utility Water
|
Municipal Water |
Parking
Land
|
Acreage
|
No |
|
Land Amenities
|
Beach |
|
Sewer
|
Municipal Sewage System |
|
Size Depth
|
80 Ft |
|
Size Frontage
|
70 Ft |
|
Size Total Text
|
Under 1/2 Acre |
|
Zoning Description
|
R3 |
Rooms
| Level |
Type |
Length |
Width |
Dimensions |
|
Main Level |
Bedroom |
|
|
11'7'' x 7'9'' |
|
Main Level |
Bedroom |
|
|
11'7'' x 9'1'' |
|
Main Level |
4pc Bathroom |
|
|
Measurements not available |
|
Main Level |
Laundry Room |
|
|
9'10'' x 8'7'' |
|
Main Level |
Kitchen |
|
|
8'3'' x 17'2'' |
|
Main Level |
Living Room/dining Room |
|
|
17'5'' x 10'3'' |

