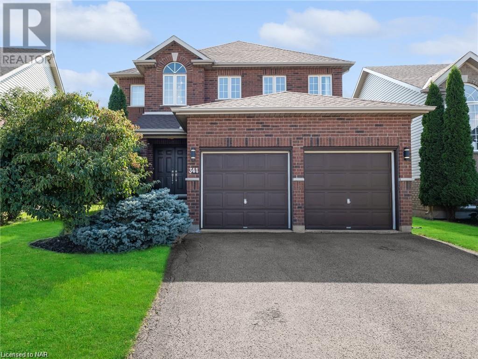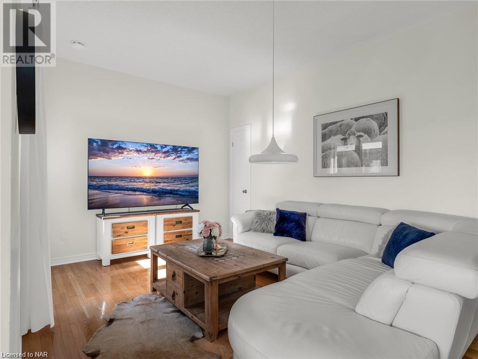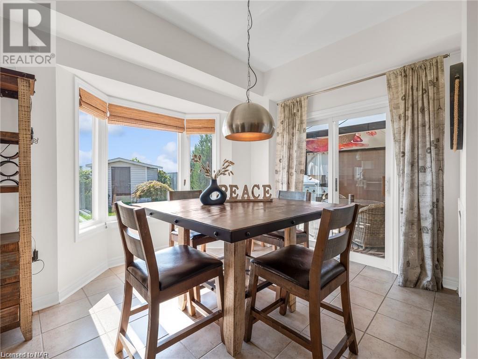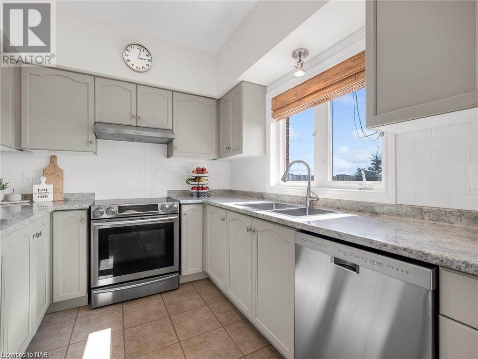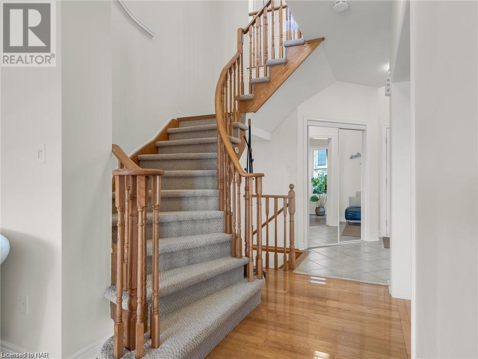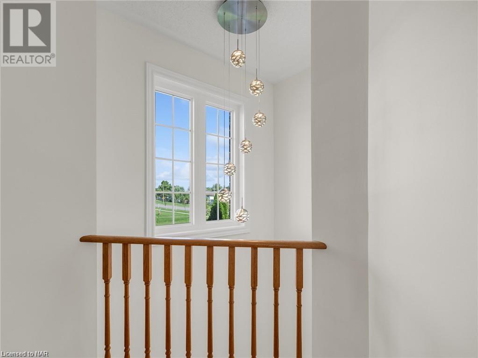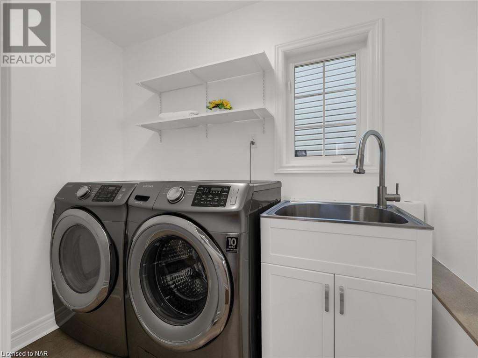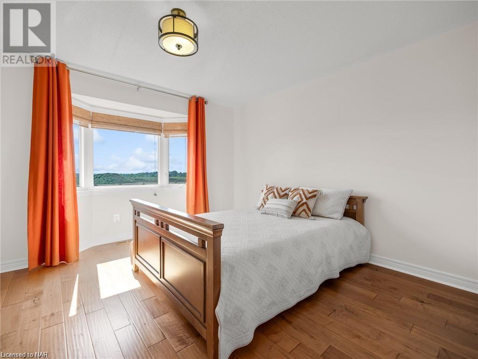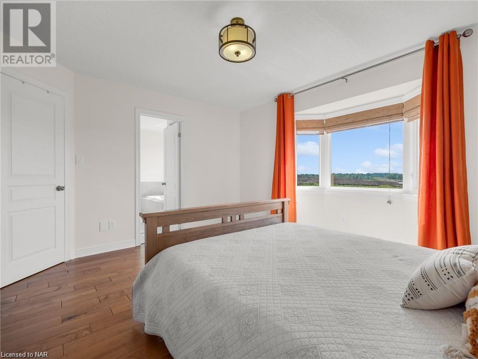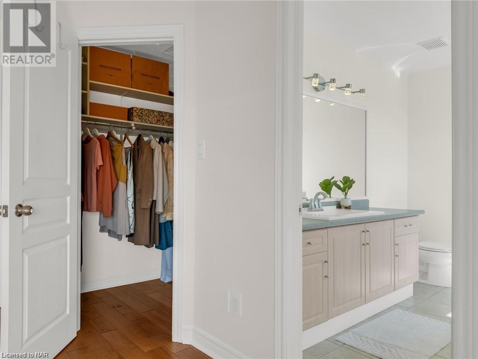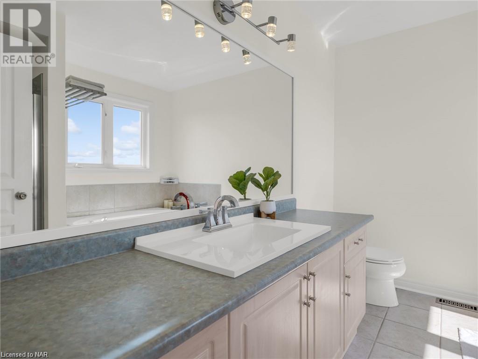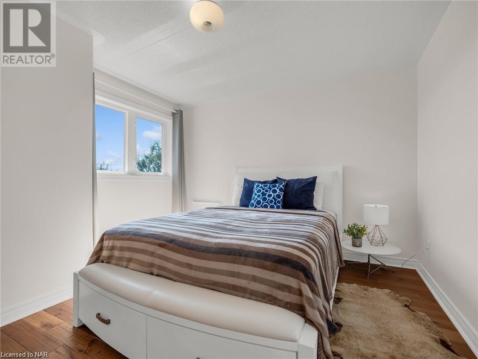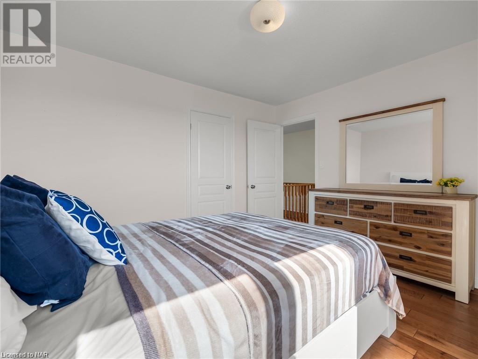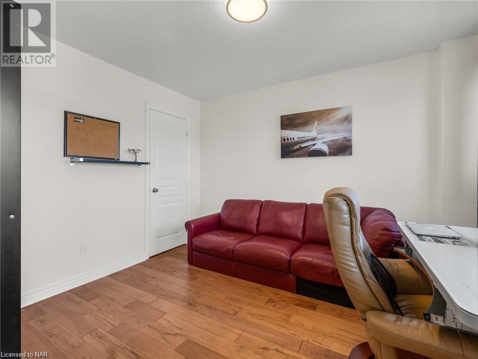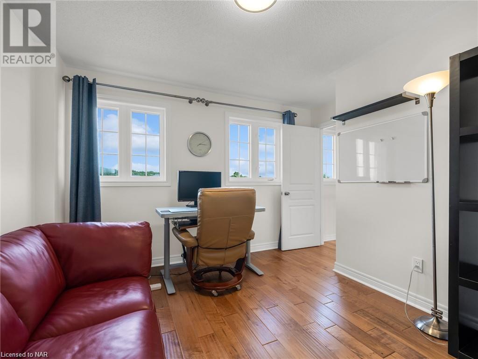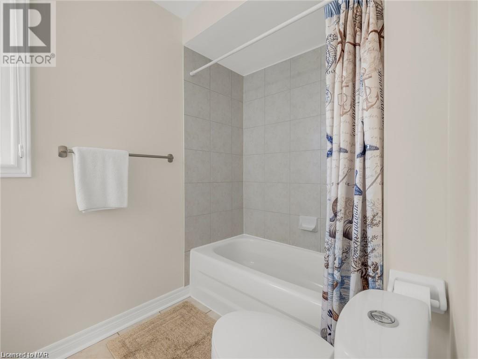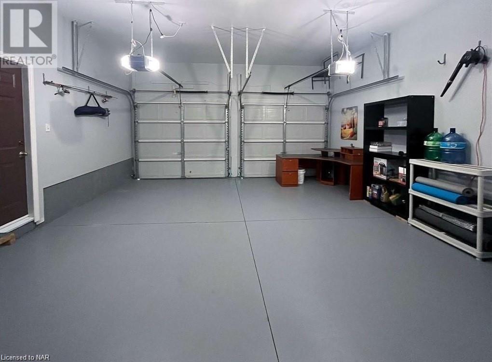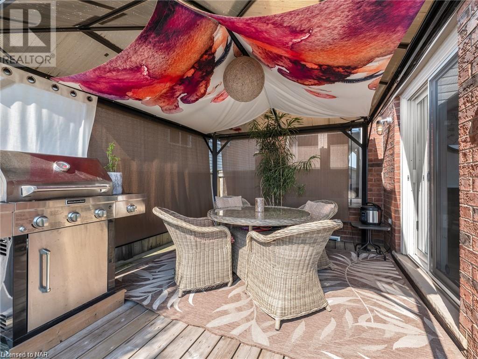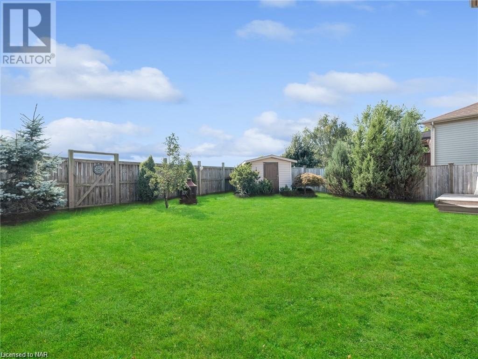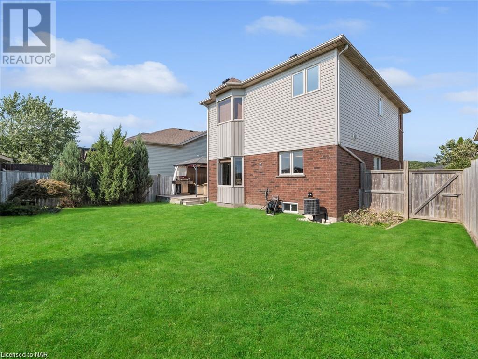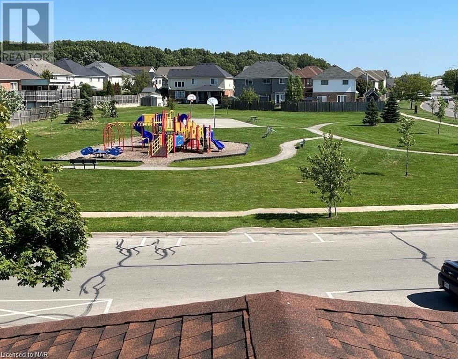4 Bedroom
3 Bathroom
2166 sq. ft
2 Level
Central Air Conditioning
Forced Air
$898,000
This spacious 4-bed, 2.5-bath in Thorold home is a true find. It features 9-ft ceilings, elegant hardwood floors and many updates. The master suite is a retreat with a spacious walk-in closet and a luxurious 4-piece en-suite washroom. The double garage is thoughtfully renovated, complete with automatic openers and App control, and there's a side garage entrance door for added convenience and potential entrance to basement. The fenced backyard offers a deck and a shed. Facing Winterberry Park, this home is close to playgrounds and offers easy access to highways and public transportation. Plus, it's conveniently located near schools, including Brock University, Thorold High School, Dennis Morris Catholic School, and Richmond Street Public School. 2016 roof, 2019 whole siding, 2019 HWT Owned, Water Purifier Owned. This is the perfect family home that combines comfort and style with practicality. Don't miss the chance to make it your own! (id:38042)
Property Details
|
MLS® Number
|
40533124 |
|
Property Type
|
Single Family |
|
Amenities Near By
|
Park, Playground, Public Transit |
|
Community Features
|
School Bus |
|
Features
|
Automatic Garage Door Opener |
|
Parking Space Total
|
4 |
|
Structure
|
Shed |
Building
|
Bathroom Total
|
3 |
|
Bedrooms Above Ground
|
4 |
|
Bedrooms Total
|
4 |
|
Appliances
|
Central Vacuum - Roughed In, Dishwasher, Dryer, Refrigerator, Stove, Washer, Hood Fan, Window Coverings, Garage Door Opener |
|
Architectural Style
|
2 Level |
|
Basement Development
|
Unfinished |
|
Basement Type
|
Full (unfinished) |
|
Constructed Date
|
2001 |
|
Construction Style Attachment
|
Detached |
|
Cooling Type
|
Central Air Conditioning |
|
Exterior Finish
|
Brick, Vinyl Siding |
|
Foundation Type
|
Poured Concrete |
|
Half Bath Total
|
1 |
|
Heating Fuel
|
Natural Gas |
|
Heating Type
|
Forced Air |
|
Stories Total
|
2 |
|
Size Interior
|
2166 |
|
Type
|
House |
|
Utility Water
|
Municipal Water |
Parking
Land
|
Acreage
|
No |
|
Fence Type
|
Fence |
|
Land Amenities
|
Park, Playground, Public Transit |
|
Sewer
|
Municipal Sewage System |
|
Size Depth
|
119 Ft |
|
Size Frontage
|
39 Ft |
|
Size Total Text
|
Under 1/2 Acre |
|
Zoning Description
|
Residential |
Rooms
| Level |
Type |
Length |
Width |
Dimensions |
|
Second Level |
4pc Bathroom |
|
|
Measurements not available |
|
Second Level |
4pc Bathroom |
|
|
Measurements not available |
|
Second Level |
Bedroom |
|
|
11'10'' x 9'11'' |
|
Second Level |
Bedroom |
|
|
12'3'' x 9'11'' |
|
Second Level |
Bedroom |
|
|
12'2'' x 11'4'' |
|
Second Level |
Primary Bedroom |
|
|
14'7'' x 13'7'' |
|
Main Level |
Laundry Room |
|
|
Measurements not available |
|
Main Level |
2pc Bathroom |
|
|
Measurements not available |
|
Main Level |
Breakfast |
|
|
23'4'' x 8'5'' |
|
Main Level |
Kitchen |
|
|
23'4'' x 8'5'' |
|
Main Level |
Dining Room |
|
|
23'6'' x 10'4'' |
|
Main Level |
Living Room |
|
|
13'3'' x 9'10'' |

