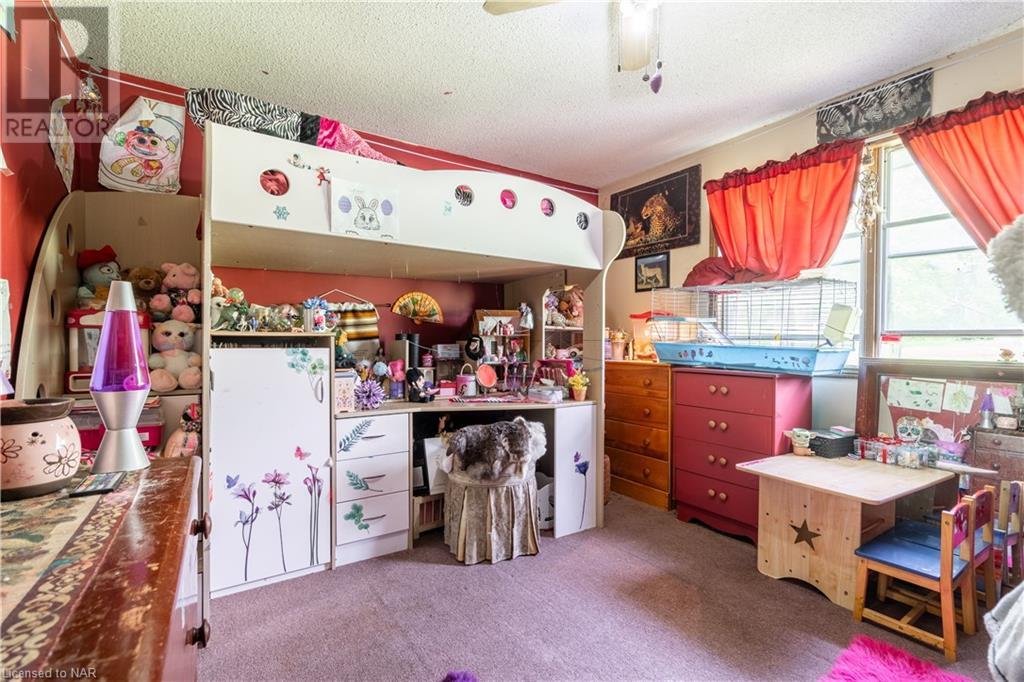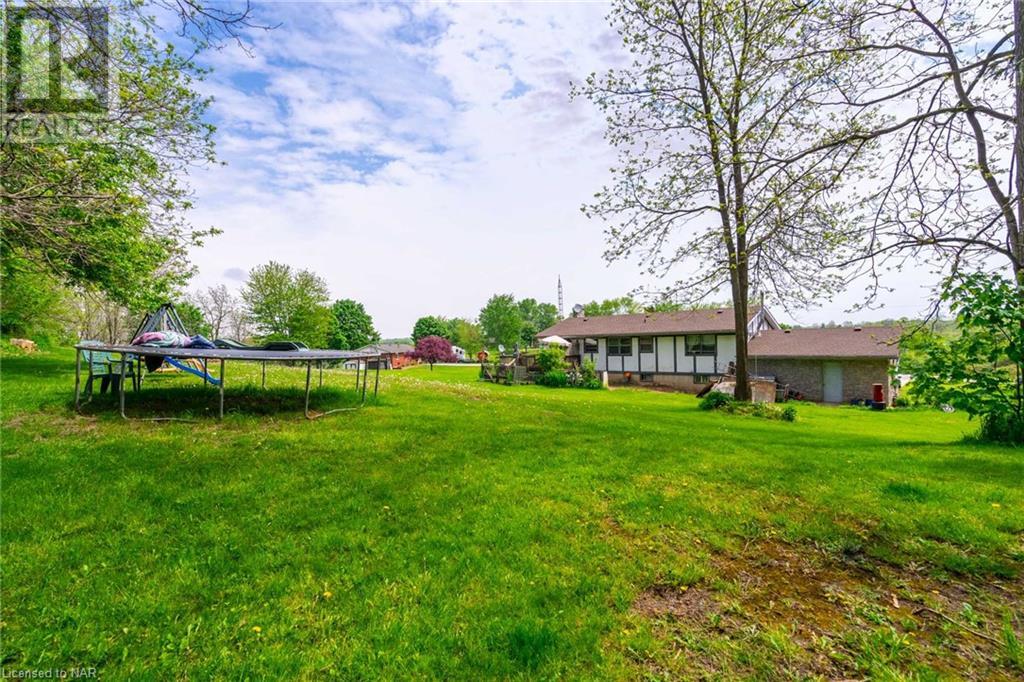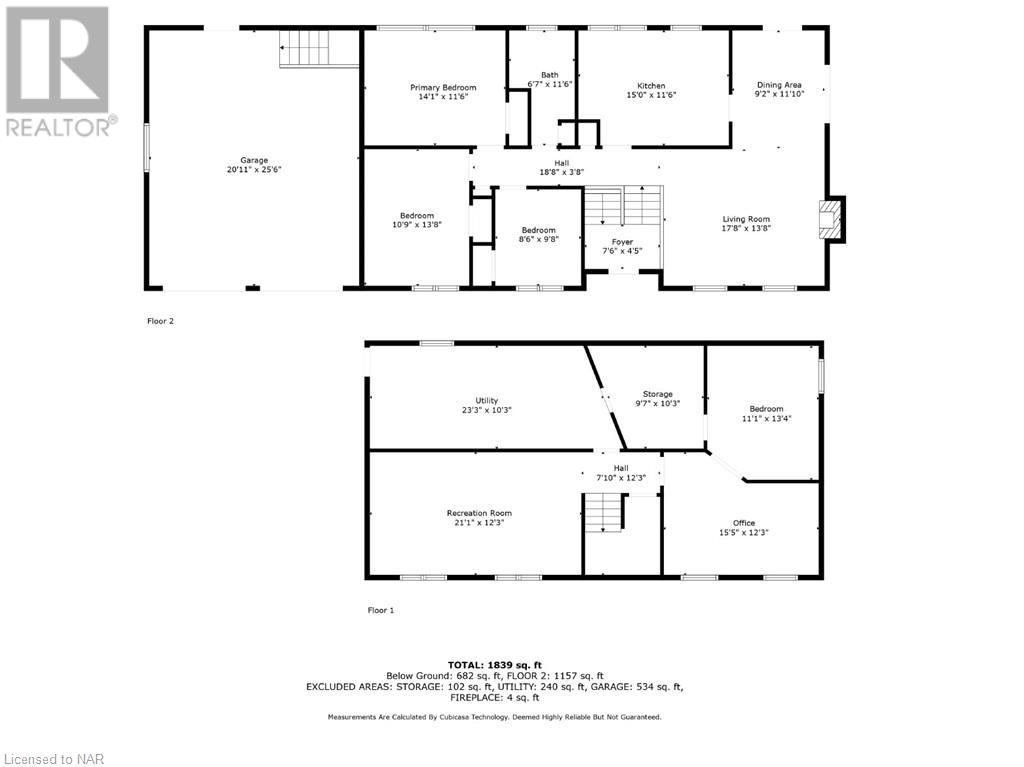4 Bedroom
1 Bathroom
1839 sqft sq. ft
Raised Bungalow
Fireplace
Window Air Conditioner
Forced Air
Acreage
$699,900
Discover your dream raised bungalow country home, set on 1.3 serene acres atop a hill with stunning views of the Grand River and picturesque countryside. This charming 4-bedroom property features a double garage, a beautiful stone fireplace, and an abundance of natural light, providing a warm and inviting atmosphere. Enjoy the unique raised bungalow layout, offering spacious, light-filled rooms and a perfect blend of style and practicality. The expansive yard is ideal for outdoor activities, gardening, or relaxing while taking in the breathtaking scenery. (id:38042)
Property Details
|
MLS® Number
|
40590791 |
|
Property Type
|
Single Family |
|
Community Features
|
Quiet Area |
|
Features
|
Conservation/green Belt, Crushed Stone Driveway, Country Residential |
|
Parking Space Total
|
12 |
Building
|
Bathroom Total
|
1 |
|
Bedrooms Above Ground
|
3 |
|
Bedrooms Below Ground
|
1 |
|
Bedrooms Total
|
4 |
|
Architectural Style
|
Raised Bungalow |
|
Basement Development
|
Partially Finished |
|
Basement Type
|
Full (partially Finished) |
|
Construction Style Attachment
|
Detached |
|
Cooling Type
|
Window Air Conditioner |
|
Fireplace Present
|
Yes |
|
Fireplace Total
|
1 |
|
Foundation Type
|
Poured Concrete |
|
Heating Type
|
Forced Air |
|
Stories Total
|
1 |
|
Size Interior
|
1839 Sqft |
|
Type
|
House |
|
Utility Water
|
Cistern |
Parking
Land
|
Acreage
|
Yes |
|
Sewer
|
Septic System |
|
Size Frontage
|
165 Ft |
|
Size Irregular
|
1.291 |
|
Size Total
|
1.291 Ac|1/2 - 1.99 Acres |
|
Size Total Text
|
1.291 Ac|1/2 - 1.99 Acres |
|
Zoning Description
|
H A2 |
Rooms
| Level |
Type |
Length |
Width |
Dimensions |
|
Lower Level |
Storage |
|
|
9'7'' x 10'3'' |
|
Lower Level |
Utility Room |
|
|
23'3'' x 10'3'' |
|
Lower Level |
Recreation Room |
|
|
21'1'' x 12'3'' |
|
Lower Level |
Office |
|
|
15'5'' x 12'3'' |
|
Lower Level |
Bedroom |
|
|
11'1'' x 13'4'' |
|
Main Level |
Dining Room |
|
|
9'2'' x 11'10'' |
|
Main Level |
Living Room |
|
|
17'8'' x 13'8'' |
|
Main Level |
Kitchen |
|
|
15'0'' x 11'6'' |
|
Main Level |
4pc Bathroom |
|
|
6'7'' x 11'6'' |
|
Main Level |
Bedroom |
|
|
8'6'' x 9'8'' |
|
Main Level |
Bedroom |
|
|
10'9'' x 13'8'' |
|
Main Level |
Primary Bedroom |
|
|
14'1'' x 11'6'' |










































