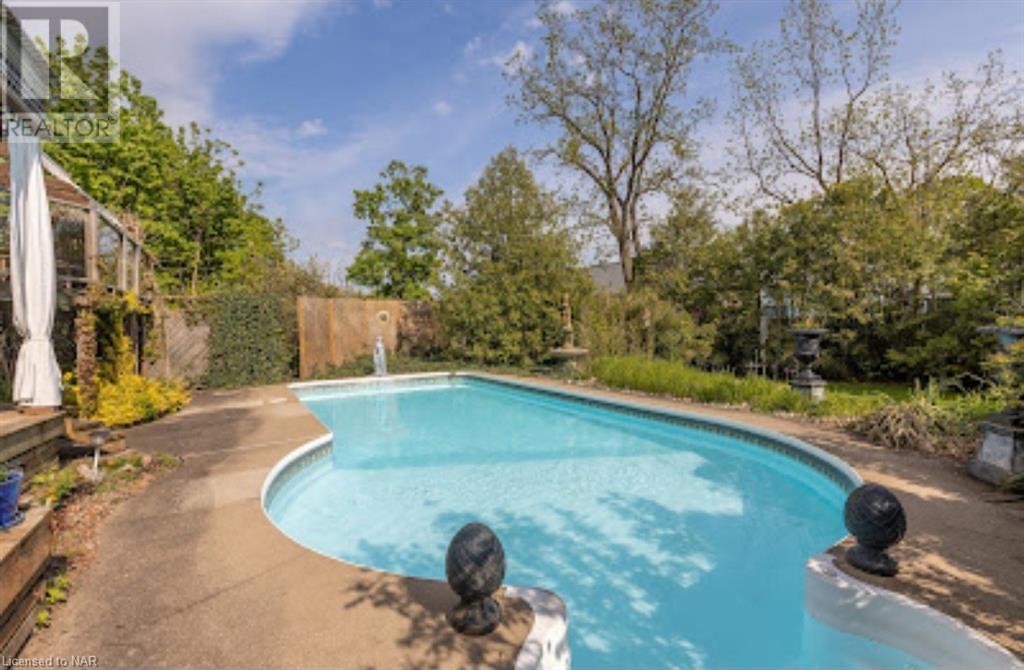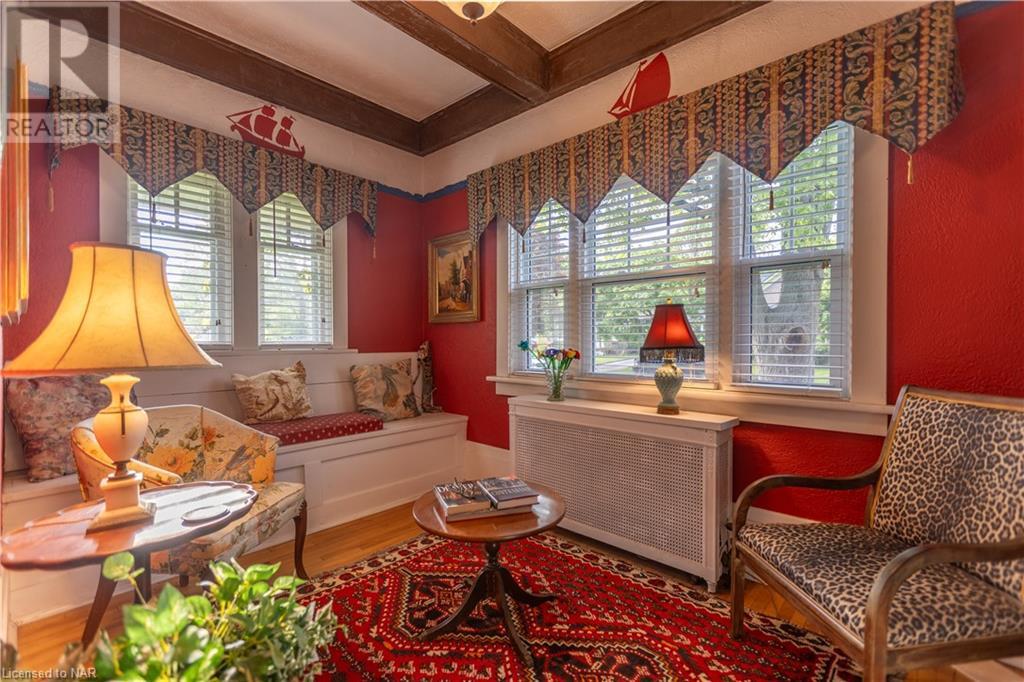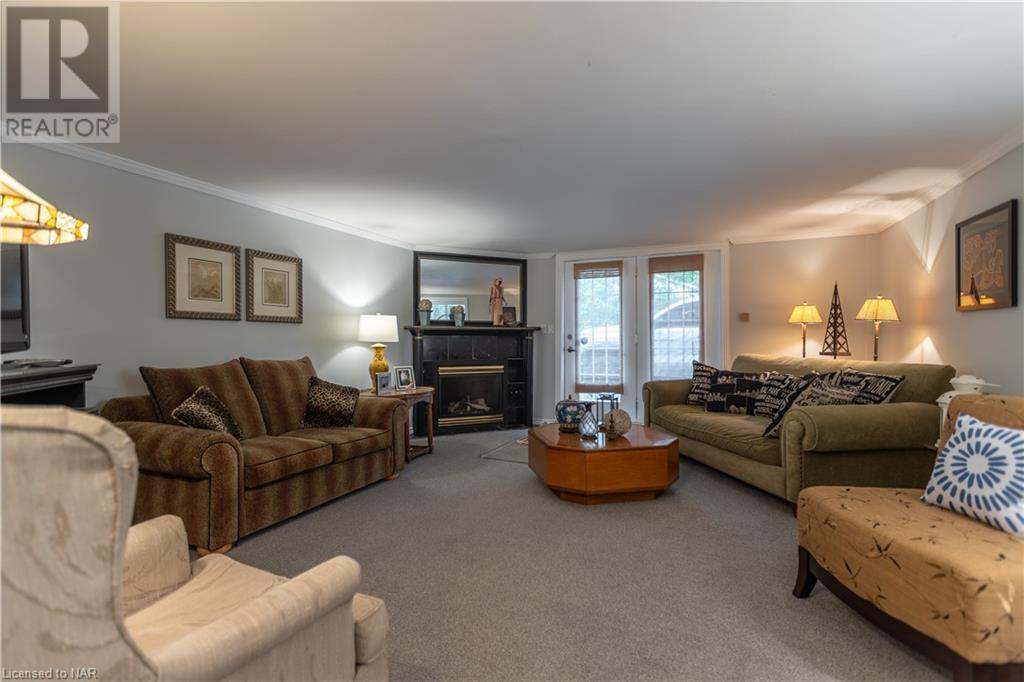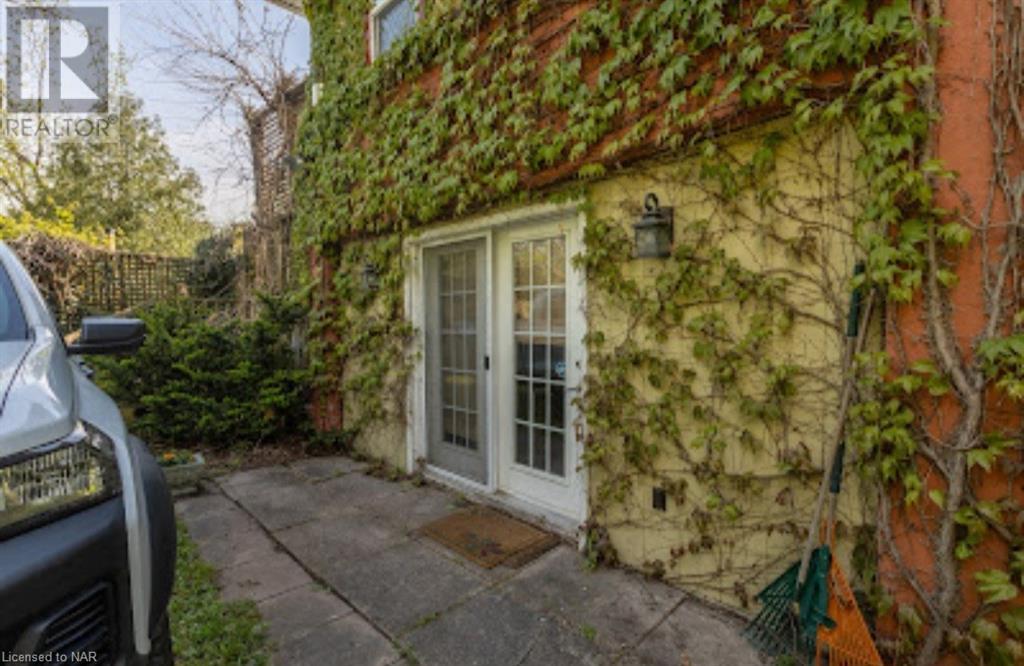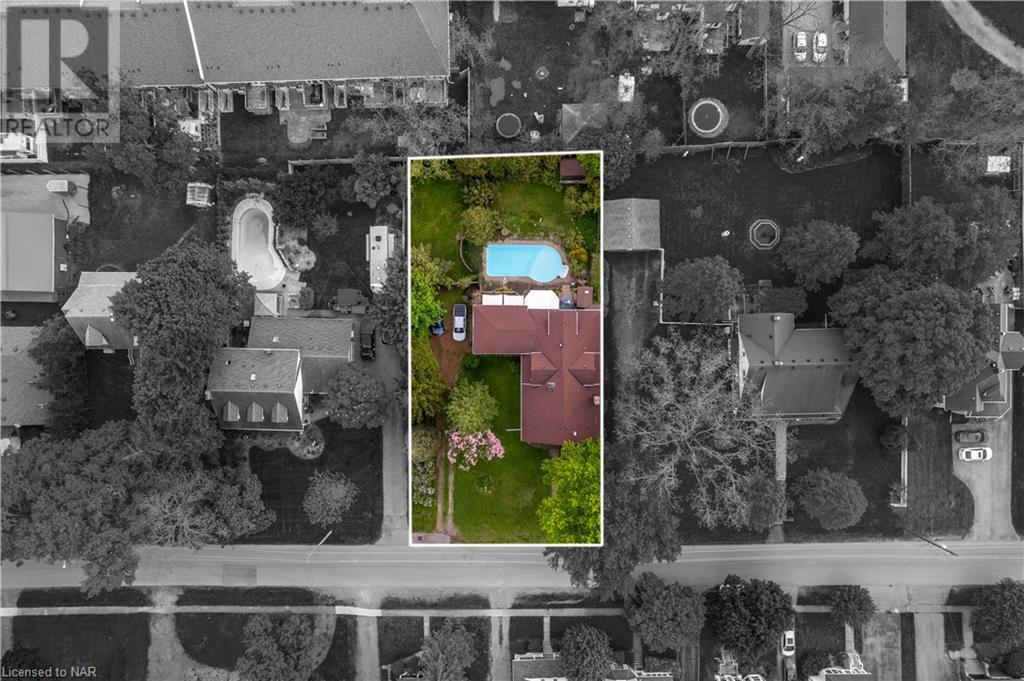5 Bedroom
3 Bathroom
3325 sqft sq. ft
Fireplace
Inground Pool
Window Air Conditioner
Hot Water Radiator Heat
$999,999
A charming and well-maintained home with a lot of character! the preservation of Hand-painted frescos and plaster finishings are timeless touches that speak to craftsmanship and artistry. The coffered ceilings add architectural interest add depth to the living spaces, combined with classic features like the maple hardwood floors and modern updates like the remodelled kitchen creates a lovely blend of old and new. The addition of the family room and the outdoor deck overlooking the inground pool make it a fantastic space for entertaining or simply enjoying family time. Having an in-law suite in the basement with its own entrance is a great feature for added flexibility and potential use. The exterior covered in ivy is picturesque, and coupled with the large lot size and mature neighborhood, it offers a sense of privacy and tranquility. This is the perfect retreat from the hustle and bustle of daily life. Overall, this is a wonderful home with thoughtful updates and plenty of space for both indoor and outdoor living. With such careful preservation and attention to detail, the home is not only a comfortable and inviting space but also a testament to craftsmanship and pride of ownership. It's evident that every aspect of the home has been thoughtfully considered and lovingly maintained, creating a truly special living environment. AN ABSOLUTE MUST SEE. Property taxes calculated using Regional Tax Calculator. Room measurements taken at the widest points (id:38042)
Property Details
|
MLS® Number
|
40590144 |
|
Property Type
|
Single Family |
|
Amenities Near By
|
Beach, Golf Nearby, Park, Shopping |
|
Equipment Type
|
Furnace |
|
Features
|
Skylight, Gazebo, In-law Suite |
|
Parking Space Total
|
8 |
|
Pool Type
|
Inground Pool |
|
Rental Equipment Type
|
Furnace |
|
Structure
|
Shed |
Building
|
Bathroom Total
|
3 |
|
Bedrooms Above Ground
|
4 |
|
Bedrooms Below Ground
|
1 |
|
Bedrooms Total
|
5 |
|
Basement Development
|
Partially Finished |
|
Basement Type
|
Full (partially Finished) |
|
Construction Style Attachment
|
Detached |
|
Cooling Type
|
Window Air Conditioner |
|
Exterior Finish
|
Brick, Vinyl Siding |
|
Fireplace Present
|
Yes |
|
Fireplace Total
|
4 |
|
Fixture
|
Ceiling Fans |
|
Foundation Type
|
Poured Concrete |
|
Heating Type
|
Hot Water Radiator Heat |
|
Stories Total
|
2 |
|
Size Interior
|
3325 Sqft |
|
Type
|
House |
|
Utility Water
|
Municipal Water |
Land
|
Access Type
|
Highway Access |
|
Acreage
|
No |
|
Fence Type
|
Fence |
|
Land Amenities
|
Beach, Golf Nearby, Park, Shopping |
|
Sewer
|
Municipal Sewage System |
|
Size Depth
|
169 Ft |
|
Size Frontage
|
100 Ft |
|
Size Total Text
|
Under 1/2 Acre |
|
Zoning Description
|
R2 |
Rooms
| Level |
Type |
Length |
Width |
Dimensions |
|
Second Level |
3pc Bathroom |
|
|
Measurements not available |
|
Second Level |
Bedroom |
|
|
14'0'' x 13'0'' |
|
Second Level |
Primary Bedroom |
|
|
27'11'' x 22'8'' |
|
Basement |
Bedroom |
|
|
14'3'' x 11'6'' |
|
Basement |
4pc Bathroom |
|
|
10'5'' x 8'8'' |
|
Basement |
Kitchen |
|
|
11'0'' x 8'4'' |
|
Basement |
Family Room |
|
|
18'10'' x 15'6'' |
|
Main Level |
3pc Bathroom |
|
|
Measurements not available |
|
Main Level |
Bedroom |
|
|
12'0'' x 11'11'' |
|
Main Level |
Bedroom |
|
|
12'2'' x 11'11'' |
|
Main Level |
Family Room |
|
|
20'6'' x 16'10'' |
|
Main Level |
Kitchen |
|
|
12'10'' x 12'2'' |
|
Main Level |
Dining Room |
|
|
16'2'' x 11'8'' |
|
Main Level |
Library |
|
|
12'5'' x 7'6'' |
|
Main Level |
Living Room |
|
|
28'5'' x 12'10'' |

