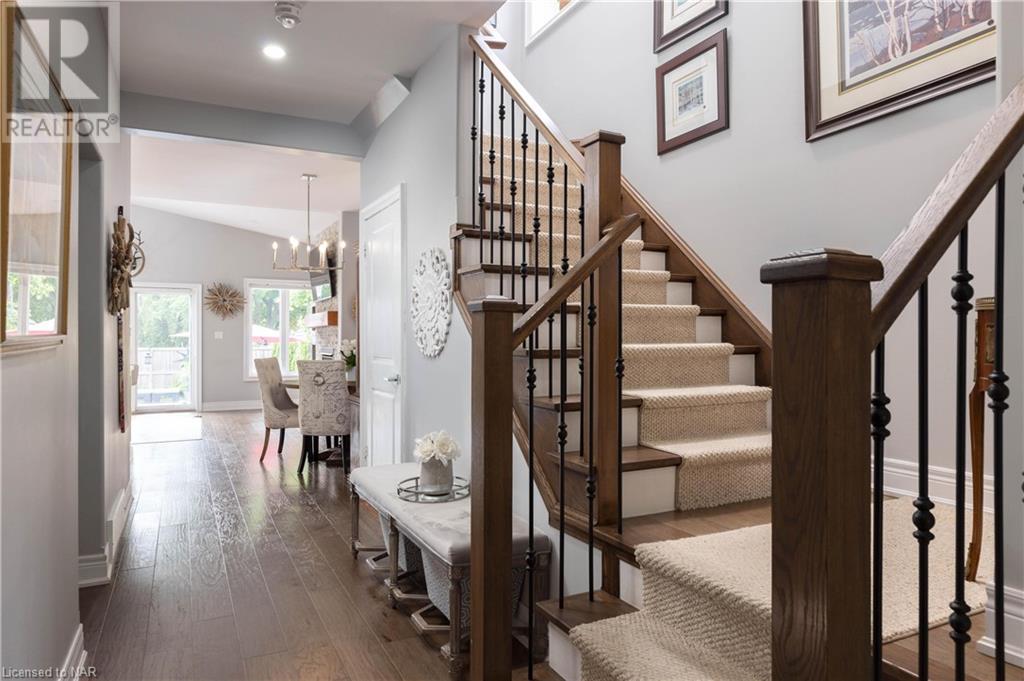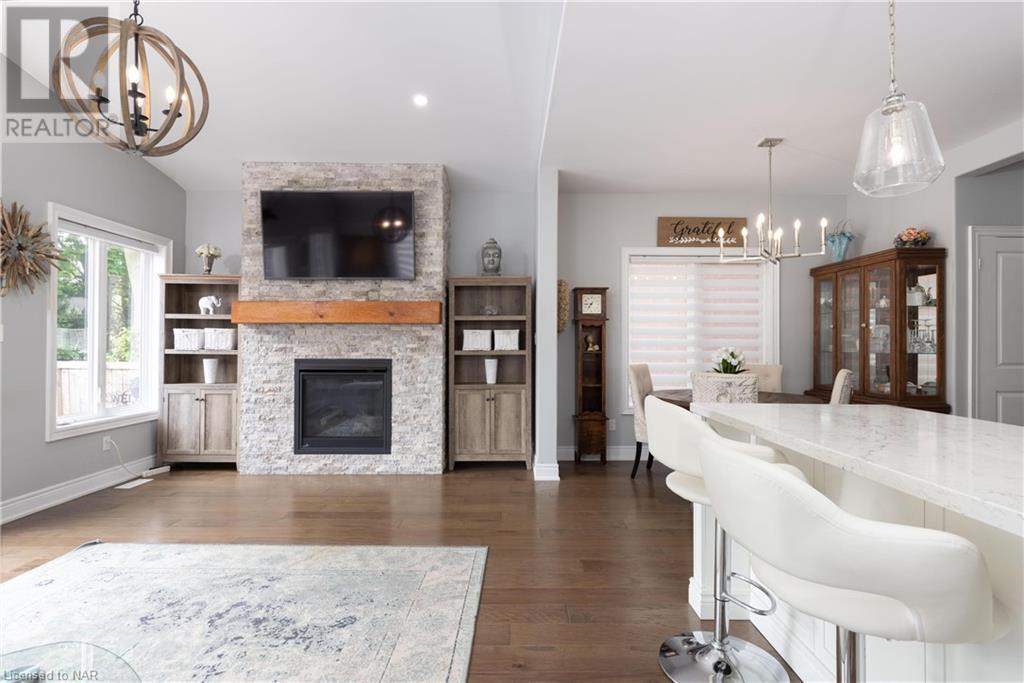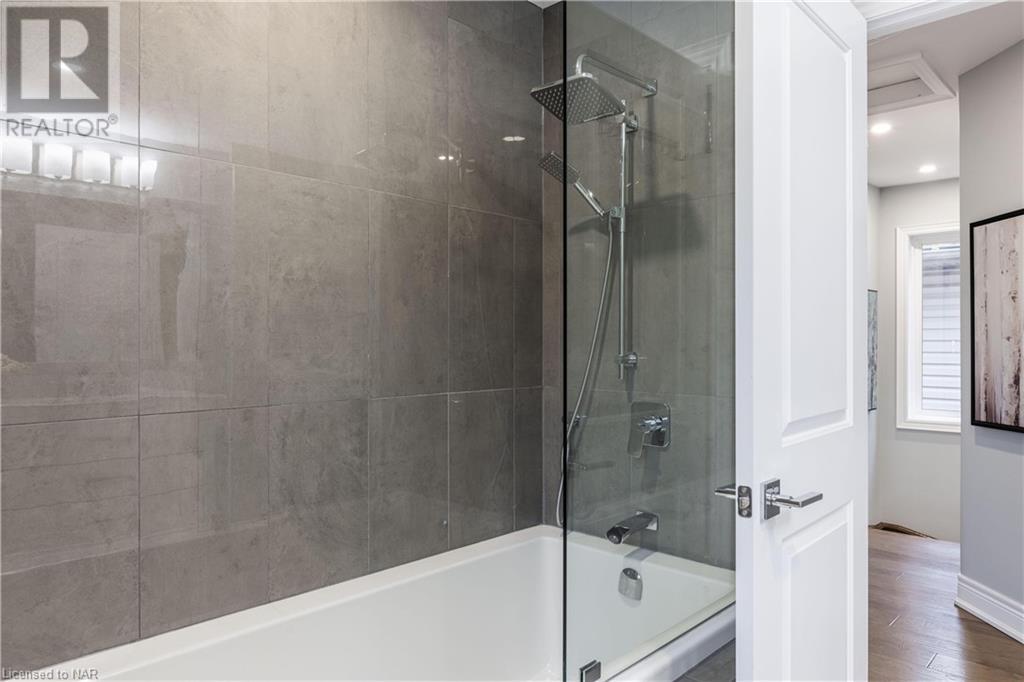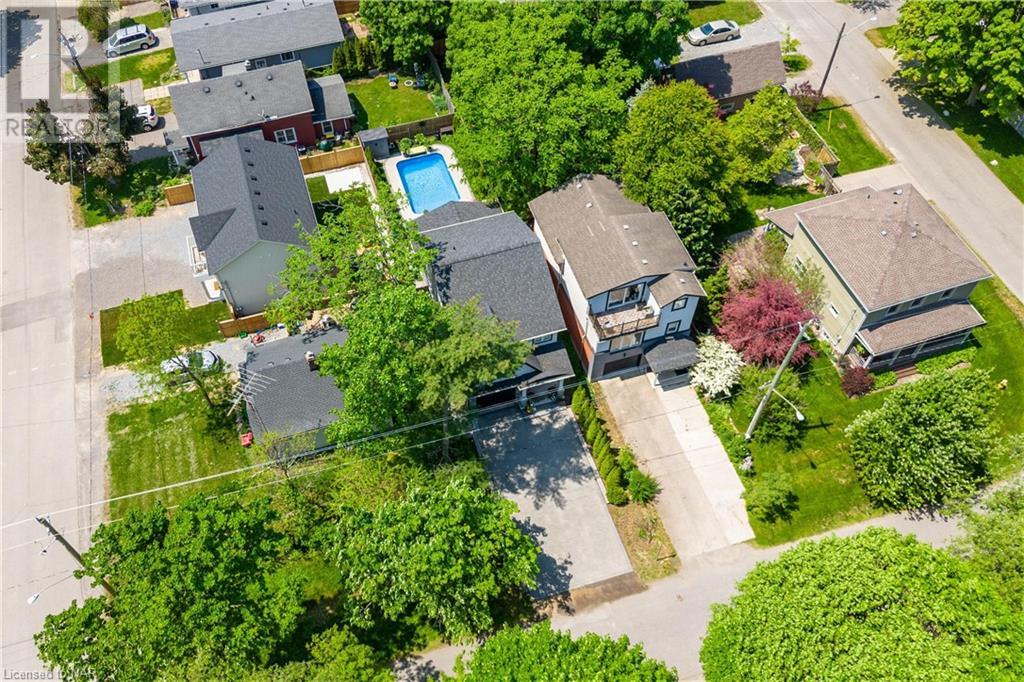3 Bedroom
3 Bathroom
1650 sqft sq. ft
2 Level
Fireplace
Inground Pool
Central Air Conditioning
Forced Air
$1,149,000
Welcome to this beautifully custom built home in coveted North St. Catharines! As you drive up, you'll be impressed by the meticulously crafted interlock driveway with ample parking space. Upon entering, you're greeted by pristine hardwood floors and convenient access to the garage. To your right, the dining room offers a welcoming space for family meals, with natural light streaming in from the living area. The open kitchen, equipped with Sub-Zero refrigerator and stainless steel appliances, is perfect for entertaining guests while you cook. The spacious living room, featuring a gas fireplace, provides a cozy atmosphere for gatherings and is ideal for those relaxing days at home. On the second level, you'll find the primary bedroom boasting an ensuite with a His and Hers sink and a walk-in shower. Additionally, there are two more bedrooms and a three-piece bath on this level. Step out into the private backyard oasis during the summer to enjoy the pool, with the added convenience of a gas BBQ already in place. This property is located in an ideal neighbourhood, just a two-minute walk to Sunset Beach and a five-minute walk to the future Hoverlink Port, connecting you to Toronto in under 30 minutes. Come see this stunning home today! (id:38042)
Property Details
|
MLS® Number
|
40593307 |
|
Property Type
|
Single Family |
|
Amenities Near By
|
Beach, Park, Place Of Worship, Schools |
|
Community Features
|
Quiet Area, School Bus |
|
Parking Space Total
|
5 |
|
Pool Type
|
Inground Pool |
Building
|
Bathroom Total
|
3 |
|
Bedrooms Above Ground
|
3 |
|
Bedrooms Total
|
3 |
|
Appliances
|
Dryer, Refrigerator, Stove, Washer, Hood Fan |
|
Architectural Style
|
2 Level |
|
Basement Development
|
Unfinished |
|
Basement Type
|
Full (unfinished) |
|
Constructed Date
|
2017 |
|
Construction Style Attachment
|
Detached |
|
Cooling Type
|
Central Air Conditioning |
|
Exterior Finish
|
Brick, Vinyl Siding |
|
Fireplace Present
|
Yes |
|
Fireplace Total
|
1 |
|
Foundation Type
|
Poured Concrete |
|
Half Bath Total
|
1 |
|
Heating Type
|
Forced Air |
|
Stories Total
|
2 |
|
Size Interior
|
1650 Sqft |
|
Type
|
House |
|
Utility Water
|
Municipal Water |
Parking
Land
|
Acreage
|
No |
|
Land Amenities
|
Beach, Park, Place Of Worship, Schools |
|
Sewer
|
Municipal Sewage System |
|
Size Depth
|
116 Ft |
|
Size Frontage
|
30 Ft |
|
Size Total Text
|
Under 1/2 Acre |
|
Zoning Description
|
R2 |
Rooms
| Level |
Type |
Length |
Width |
Dimensions |
|
Second Level |
Full Bathroom |
|
|
Measurements not available |
|
Second Level |
4pc Bathroom |
|
|
Measurements not available |
|
Second Level |
Bedroom |
|
|
9'0'' x 10'8'' |
|
Second Level |
Bedroom |
|
|
9'2'' x 10'8'' |
|
Second Level |
Primary Bedroom |
|
|
11'3'' x 14'4'' |
|
Main Level |
2pc Bathroom |
|
|
Measurements not available |
|
Main Level |
Laundry Room |
|
|
10'1'' x 7'6'' |
|
Main Level |
Great Room |
|
|
20'2'' x 12'0'' |
|
Main Level |
Dinette |
|
|
10'1'' x 10'6'' |
|
Main Level |
Kitchen |
|
|
10'1'' x 10'6'' |













































