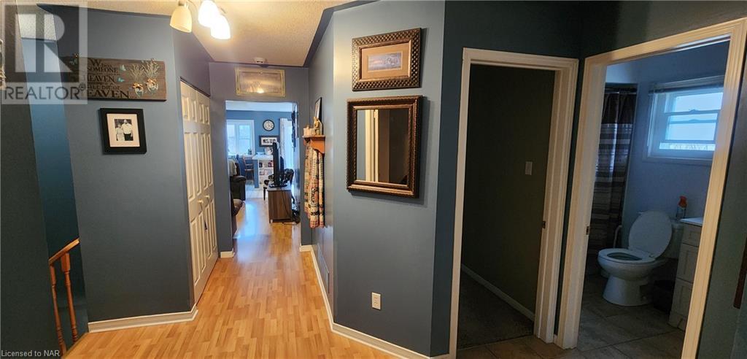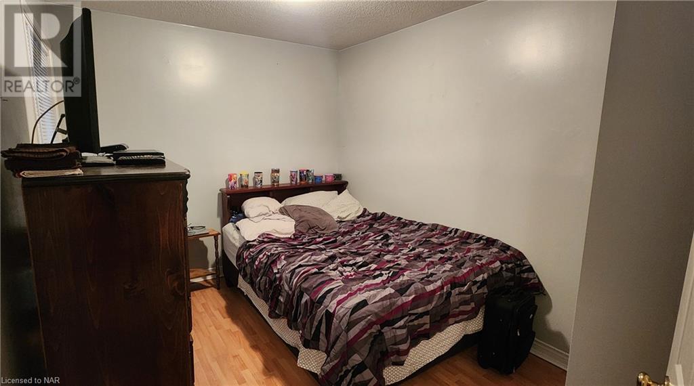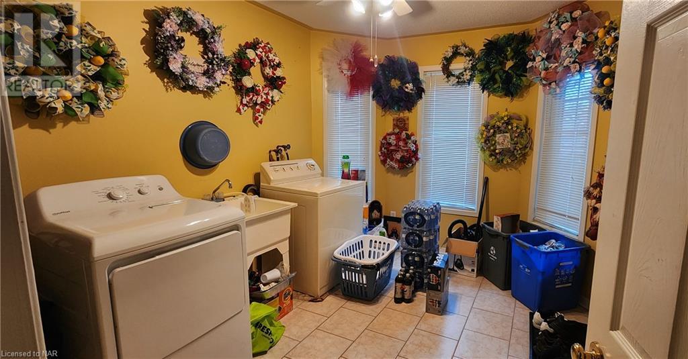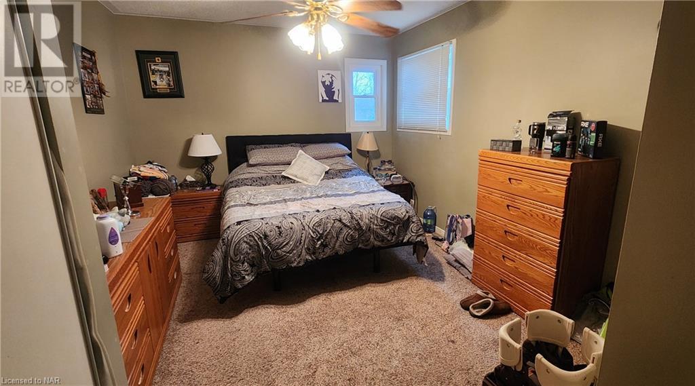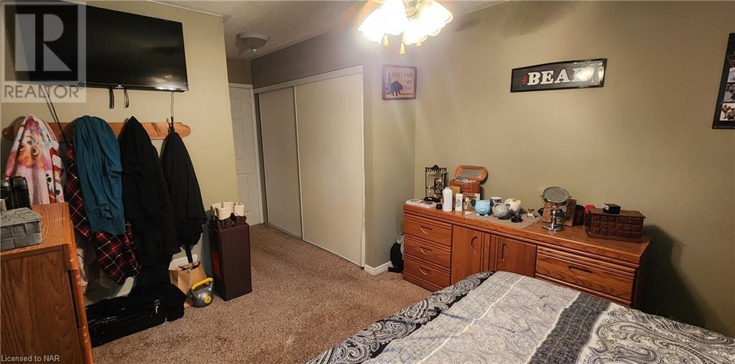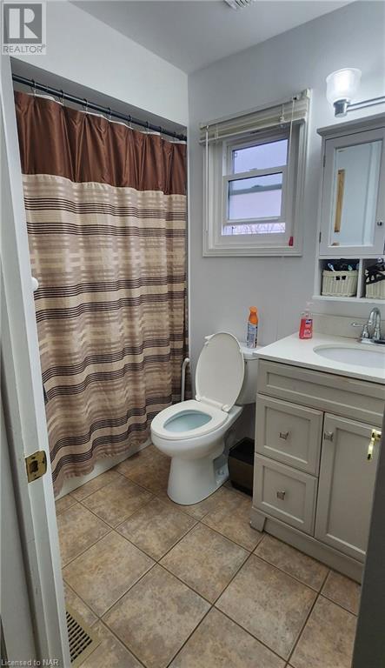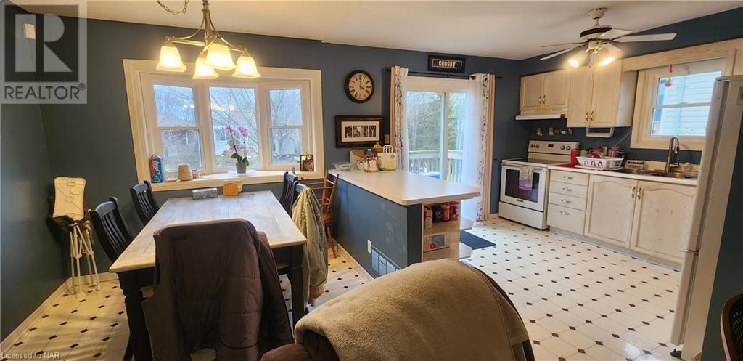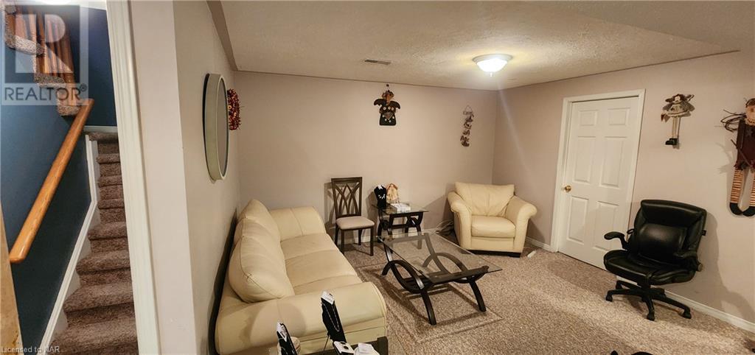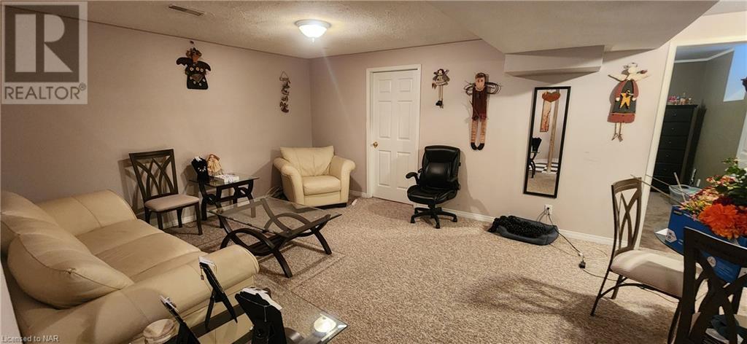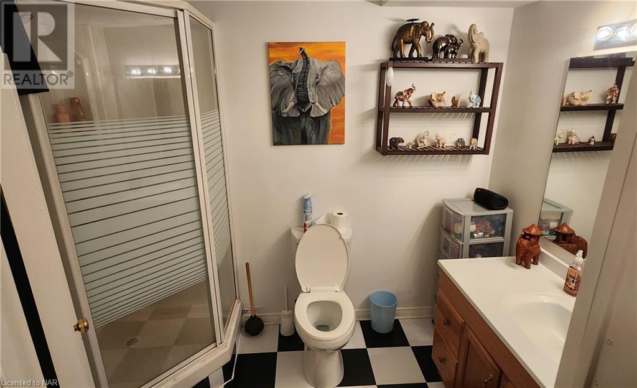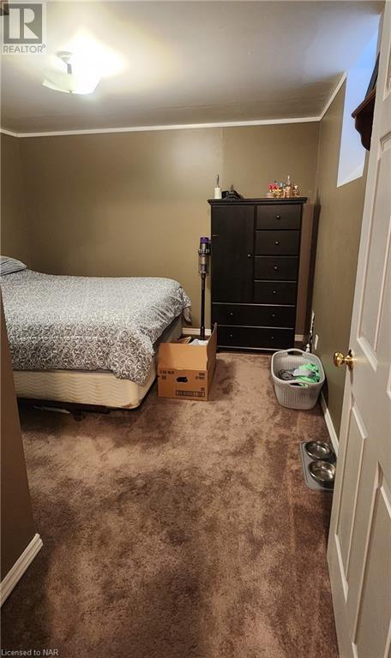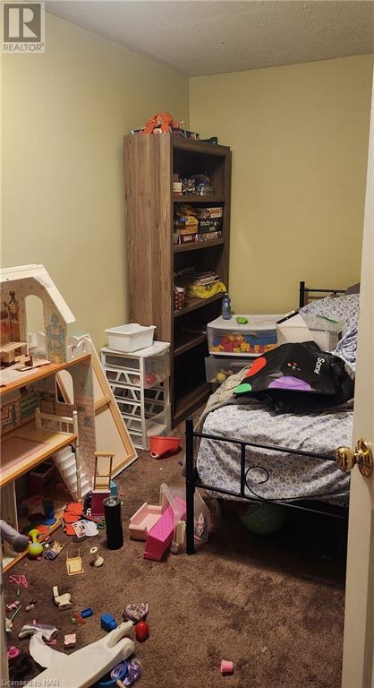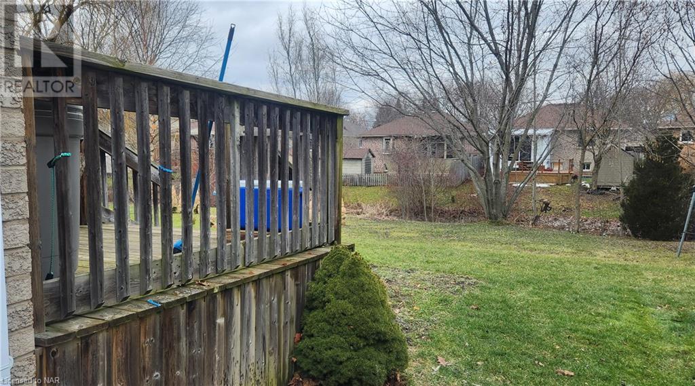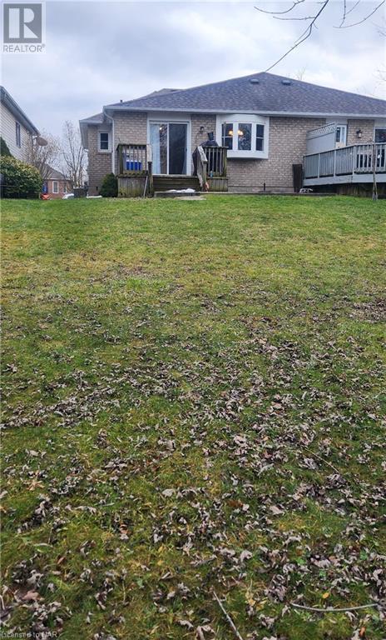4 Bedroom
2 Bathroom
1154 sq. ft
Bungalow
Central Air Conditioning
Forced Air
$549,900
Welcome to 42 Jackson Court West located in sought after North Welland. This all brick 3 plus 1 bedroom semi detached bungalow offers a fantastic layout with plenty of living and storage space. Main floor living is possible here as one main floor bedroom has been converted to a laundry room (can be easily converted back). The 3 bedrooms and full bathroom upstairs are nicely separated down the hall from the open concept living room, separate dining area and kitchen with built in peninsula. A patio door off the kitchen allows for direct access to the back deck and yard which overlooks a conservation area with stream. Heading downstairs you will find a large open living area, full bathroom, additional bedroom, separate office room and large utility room with additional storage space. Attached garage with exterior man door access. Conveniently located on a dead end street within walking distance to the Seaway mall and minutes drive to the 406, Niagara College and major amenities. (id:38042)
Property Details
|
MLS® Number
|
40533984 |
|
Property Type
|
Single Family |
|
Amenities Near By
|
Park, Schools |
|
Equipment Type
|
Water Heater |
|
Features
|
Cul-de-sac, Conservation/green Belt, Paved Driveway, Sump Pump |
|
Parking Space Total
|
3 |
|
Rental Equipment Type
|
Water Heater |
Building
|
Bathroom Total
|
2 |
|
Bedrooms Above Ground
|
3 |
|
Bedrooms Below Ground
|
1 |
|
Bedrooms Total
|
4 |
|
Appliances
|
Dishwasher, Refrigerator, Stove, Washer |
|
Architectural Style
|
Bungalow |
|
Basement Development
|
Finished |
|
Basement Type
|
Full (finished) |
|
Constructed Date
|
1994 |
|
Construction Style Attachment
|
Semi-detached |
|
Cooling Type
|
Central Air Conditioning |
|
Exterior Finish
|
Brick |
|
Foundation Type
|
Poured Concrete |
|
Heating Fuel
|
Natural Gas |
|
Heating Type
|
Forced Air |
|
Stories Total
|
1 |
|
Size Interior
|
1154 |
|
Type
|
House |
|
Utility Water
|
Municipal Water |
Parking
Land
|
Access Type
|
Highway Nearby |
|
Acreage
|
No |
|
Land Amenities
|
Park, Schools |
|
Sewer
|
Municipal Sewage System |
|
Size Depth
|
112 Ft |
|
Size Frontage
|
30 Ft |
|
Size Total Text
|
Under 1/2 Acre |
|
Zoning Description
|
Rm2 |
Rooms
| Level |
Type |
Length |
Width |
Dimensions |
|
Basement |
Utility Room |
|
|
12'4'' x 22'0'' |
|
Basement |
3pc Bathroom |
|
|
Measurements not available |
|
Basement |
Office |
|
|
10'0'' x 7'6'' |
|
Basement |
Bedroom |
|
|
11'10'' x 10'8'' |
|
Basement |
Recreation Room |
|
|
12'4'' x 34'4'' |
|
Main Level |
4pc Bathroom |
|
|
Measurements not available |
|
Main Level |
Bedroom |
|
|
9'0'' x 8'11'' |
|
Main Level |
Bedroom |
|
|
10'8'' x 9'0'' |
|
Main Level |
Bedroom |
|
|
12'0'' x 10'6'' |
|
Main Level |
Living Room |
|
|
13'4'' x 12'0'' |
|
Main Level |
Dining Room |
|
|
9'9'' x 8'4'' |
|
Main Level |
Kitchen |
|
|
12'0'' x 11'4'' |


