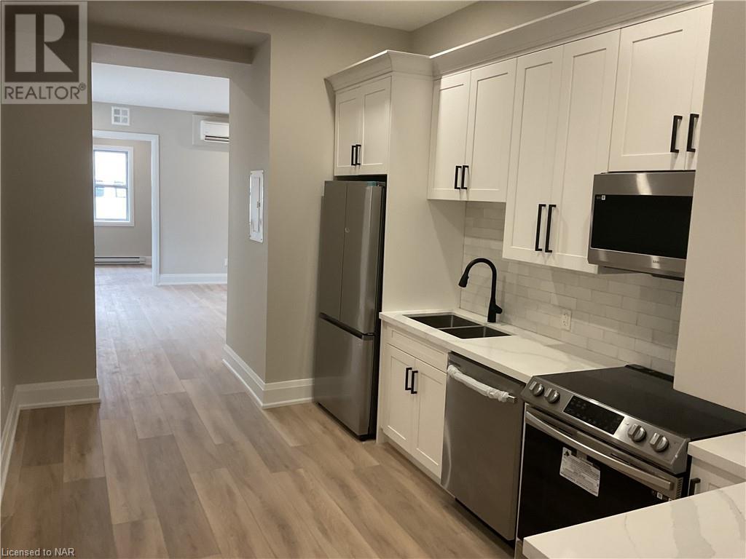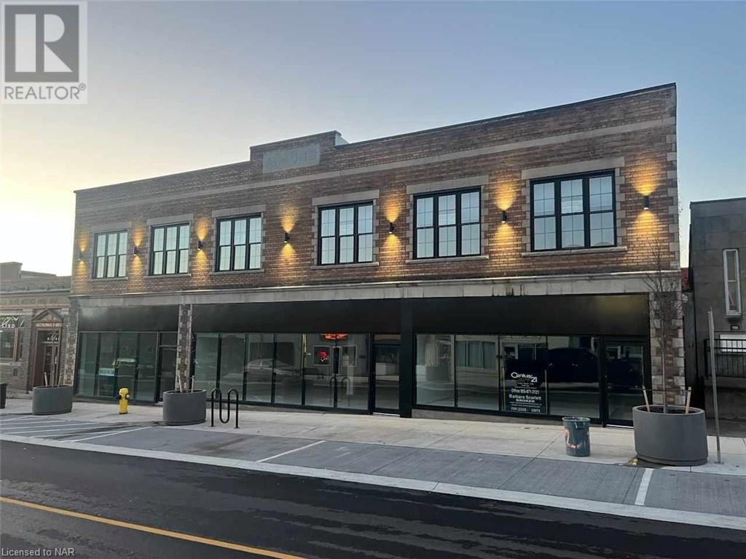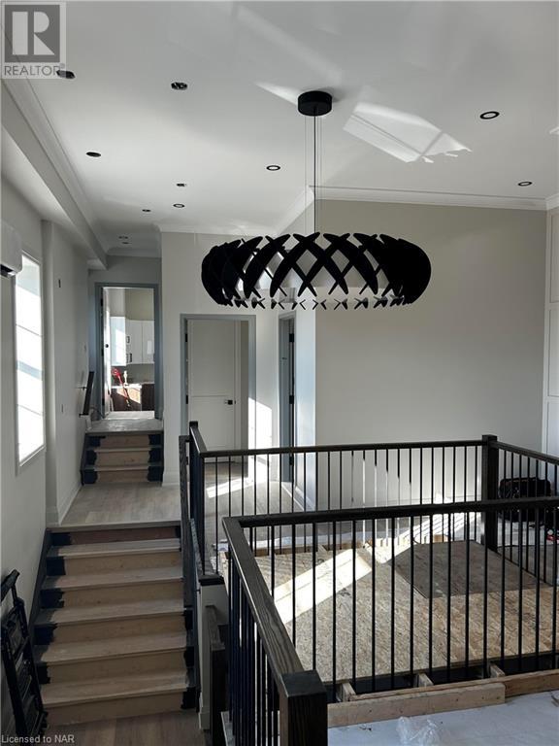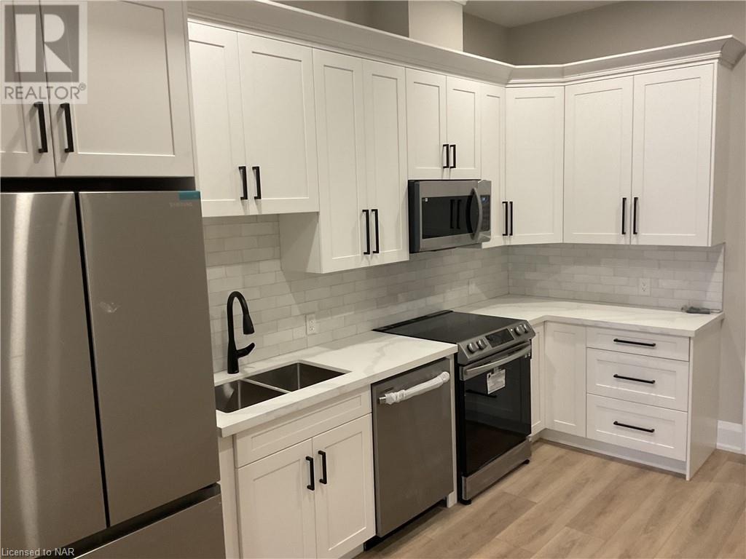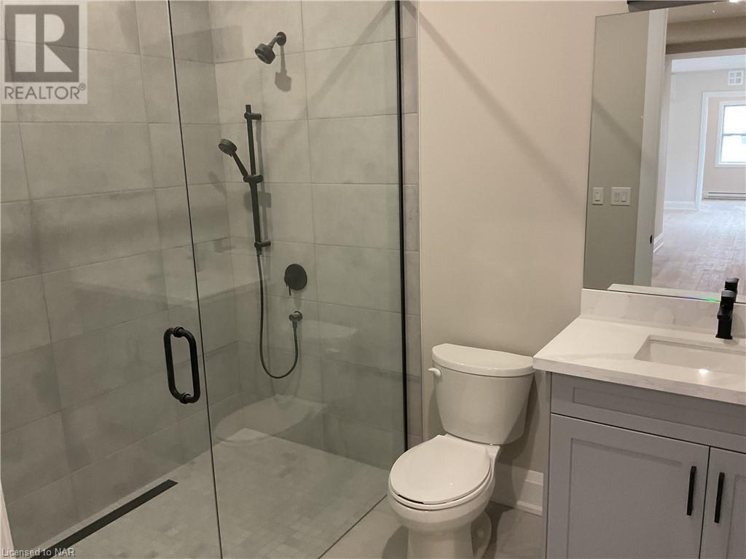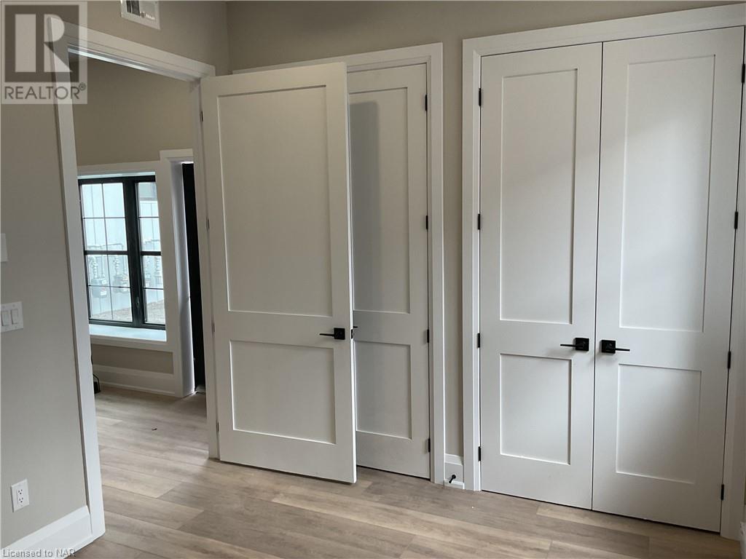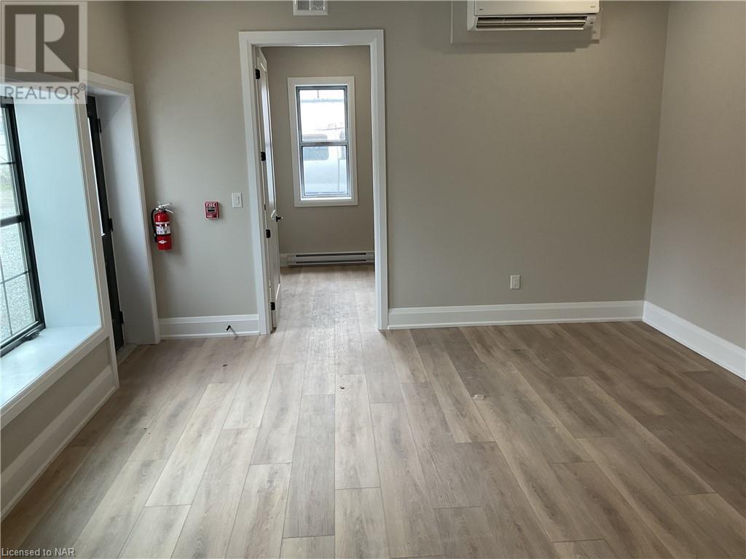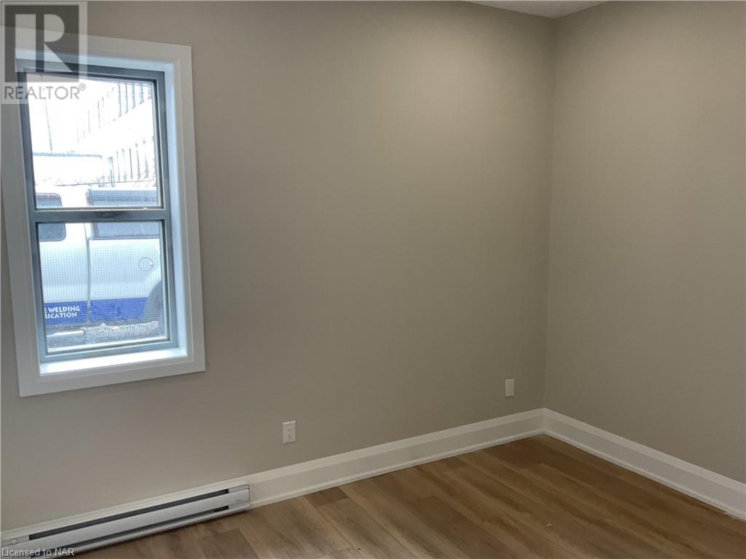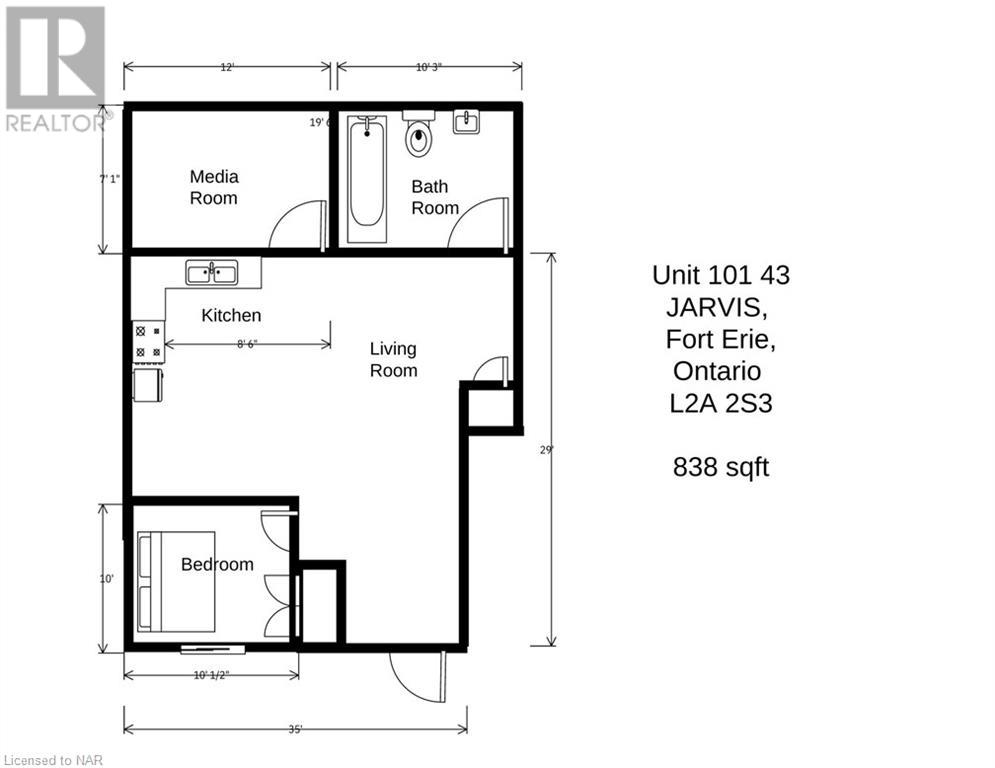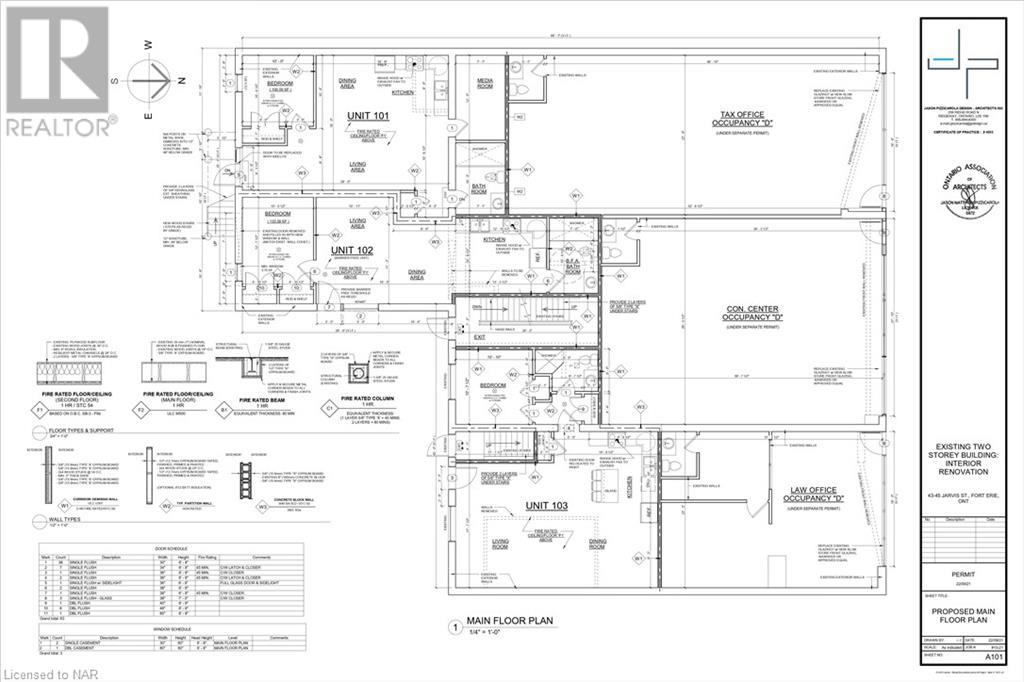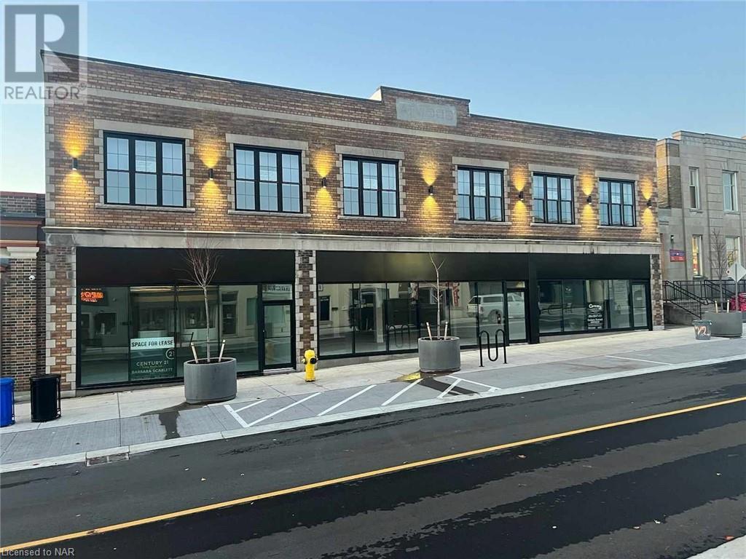1 Bedroom
1 Bathroom
838 sqft sq. ft
Ductless
Forced Air
$1,850 Monthly
Water
Introducing 43 Jarvis Street, Unit #101 – a newly completed renovation that stands as a beacon of luxury in the Niagara Region. This unit has been transformed to offer the perfect fusion of comfort and elegance, tailored for seniors who seek a modern and upscale living experience. Upon entering, one is greeted by a custom kitchen featuring quartz countertops and extensive custom cabinetry, designed to be both stylish and practical. The large windows drench each room in sunlight, enhancing the sense of space and accentuating the sophisticated custom plank vinyl flooring throughout. This unit offers the convenience and accessibility of main floor living, blending luxury and comfort with the ease of a no-stairs lifestyle. Modern amenities have been thoughtfully integrated, including ensuite visual monitoring and Bell Fiber wiring, for effortless connection to the world outside. The unit also includes a den, providing a flexible space for leisure or creative pursuits. The bathroom is a sanctuary in itself, with a luxurious tiled shower that adds a touch of indulgence to the daily routine. The building's grand common areas boast high ceilings, bespoke railings, and elegant chandeliers, creating an inviting ambiance for all residents. With individual control over heating and cooling, residents enjoy personalized comfort year-round. Updates on the impeccable finishes will be provided weekly, ensuring that no detail is missed. With their exceptional appeal, these units are anticipated to attract discerning residents swiftly. For those in pursuit of the best in contemporary living, this opportunity is a call to elevate one's lifestyle. Inquiries for more information or to arrange a private tour are welcome. Building is also prewired for Bell Fibe. (id:38042)
Property Details
|
MLS® Number
|
40500174 |
|
Property Type
|
Single Family |
|
Amenities Near By
|
Schools, Shopping |
|
Community Features
|
School Bus |
|
Features
|
No Pet Home |
|
Parking Space Total
|
1 |
Building
|
Bathroom Total
|
1 |
|
Bedrooms Above Ground
|
1 |
|
Bedrooms Total
|
1 |
|
Appliances
|
Dishwasher, Refrigerator, Stove |
|
Basement Type
|
None |
|
Construction Style Attachment
|
Attached |
|
Cooling Type
|
Ductless |
|
Exterior Finish
|
Brick |
|
Heating Type
|
Forced Air |
|
Stories Total
|
1 |
|
Size Interior
|
838 Sqft |
|
Type
|
Apartment |
|
Utility Water
|
Municipal Water |
Land
|
Acreage
|
No |
|
Land Amenities
|
Schools, Shopping |
|
Sewer
|
Municipal Sewage System |
|
Size Depth
|
135 Ft |
|
Size Frontage
|
77 Ft |
|
Zoning Description
|
C2 |
Rooms
| Level |
Type |
Length |
Width |
Dimensions |
|
Main Level |
Foyer |
|
|
10'4'' x 8'8'' |
|
Main Level |
3pc Bathroom |
|
|
Measurements not available |
|
Main Level |
Living Room |
|
|
18'8'' x 10'6'' |
|
Main Level |
Dining Room |
|
|
9'4'' x 19'0'' |
|
Main Level |
Kitchen |
|
|
9'4'' x 8'6'' |
|
Main Level |
Den |
|
|
7'1'' x 12'0'' |
|
Main Level |
Bedroom |
|
|
10'0'' x 10'5'' |

