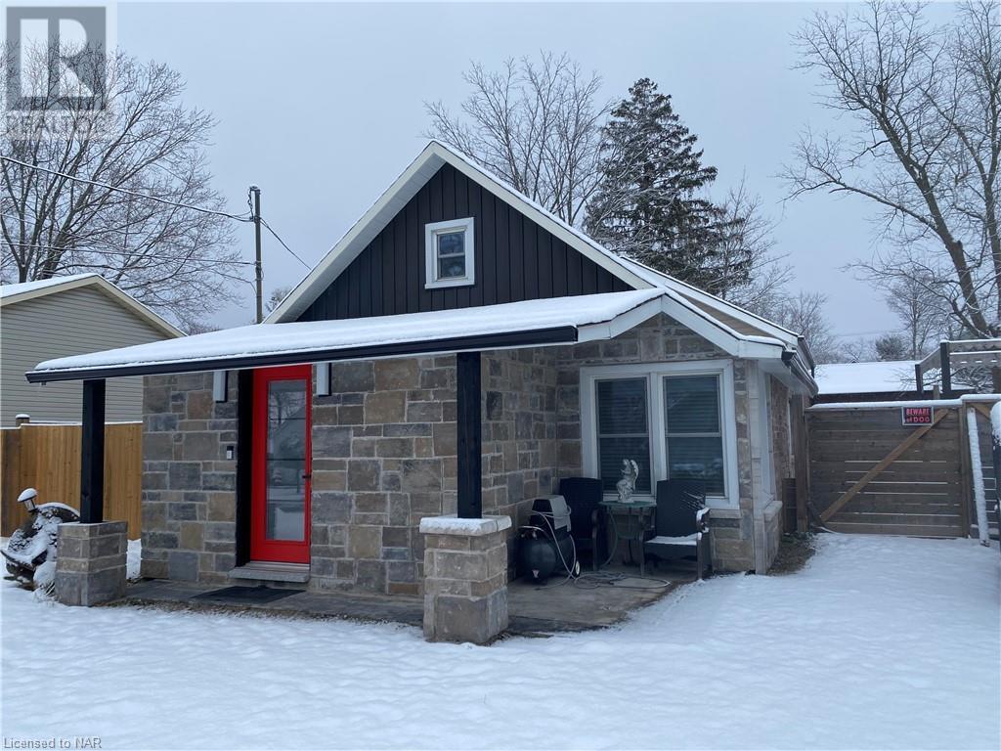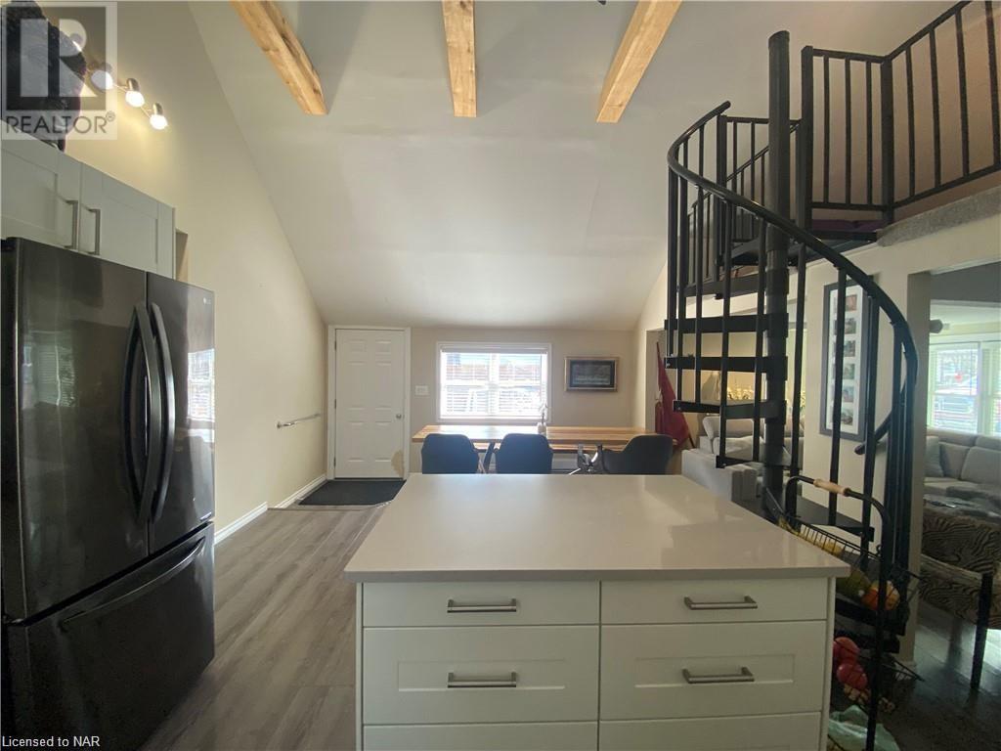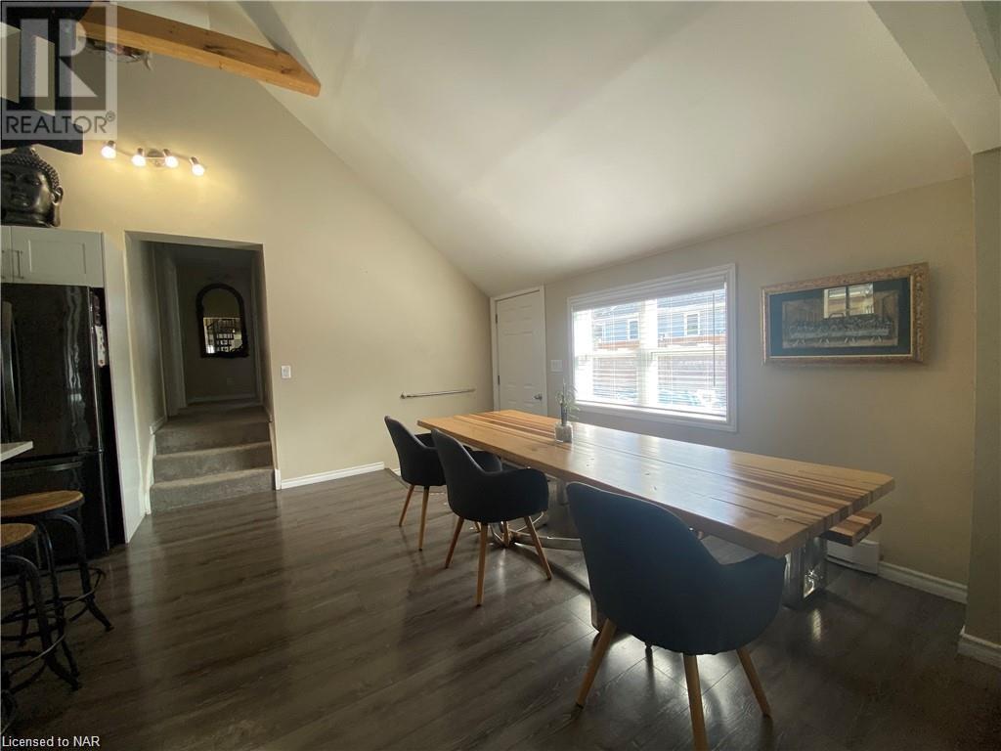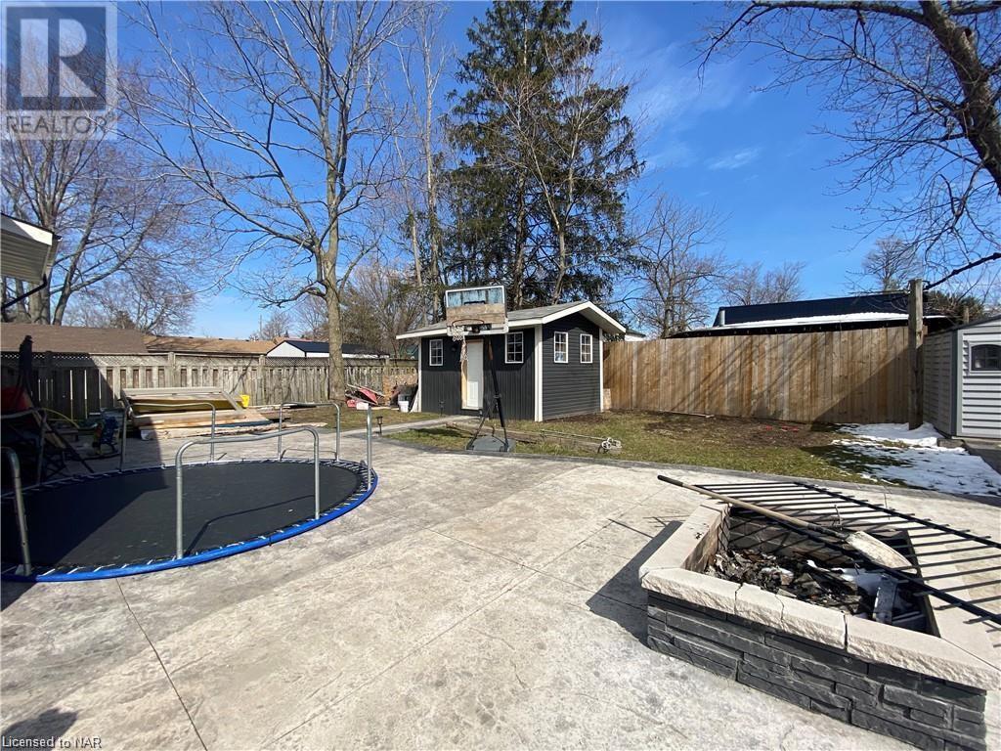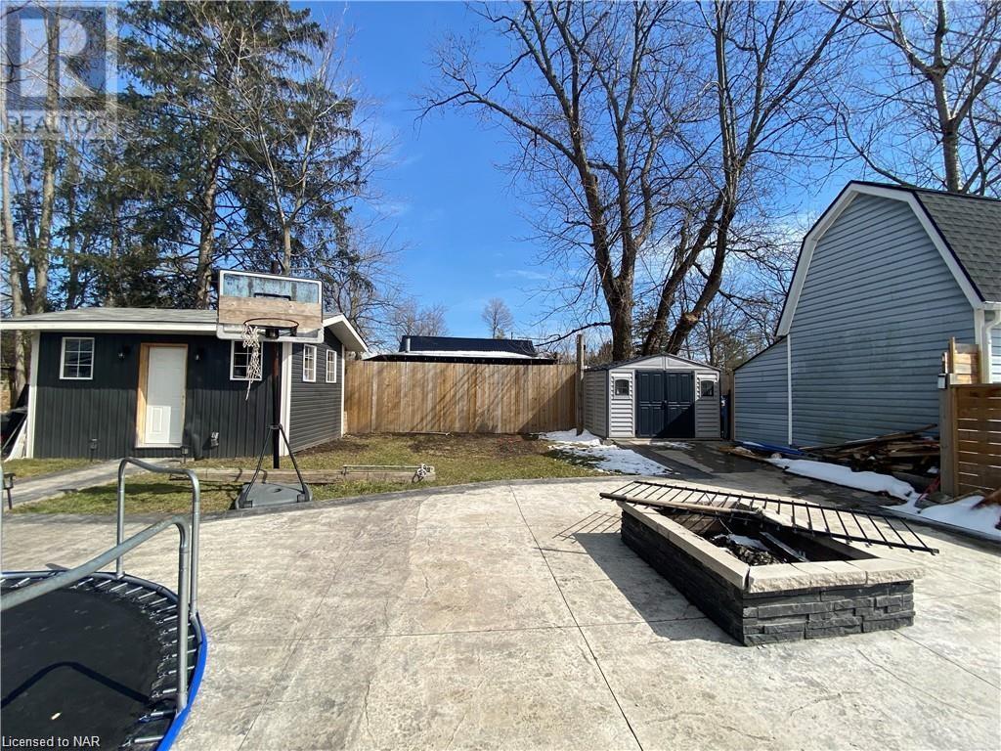498 North Mill Street Fort Erie, Ontario L0S 1N0
3 Bedroom
1 Bathroom
1284 sq. ft
Central Air Conditioning
Forced Air
$550,000
Super cute in Ridgeway ! Open concept living at it's finest. Custom kitchen with S/S appliances and quartz counter tops. Unique spiral staircase leading to extra loft. Cathedral ceilings with exposed wood beams. 3 spacious bedrooms. Master with en-suite privilege. Fenced yard with new stamped concrete deck and much more. This unique home is sure to please. (id:38042)
Property Details
| MLS® Number | 40523100 |
| Property Type | Single Family |
| Amenities Near By | Beach, Park, Schools, Shopping |
| Parking Space Total | 3 |
Building
| Bathroom Total | 1 |
| Bedrooms Above Ground | 3 |
| Bedrooms Total | 3 |
| Appliances | Dishwasher, Dryer, Refrigerator, Stove, Washer |
| Basement Type | None |
| Construction Style Attachment | Detached |
| Cooling Type | Central Air Conditioning |
| Exterior Finish | Stone, Vinyl Siding |
| Heating Fuel | Natural Gas |
| Heating Type | Forced Air |
| Stories Total | 2 |
| Size Interior | 1284 |
| Type | House |
| Utility Water | Municipal Water |
Land
| Acreage | No |
| Land Amenities | Beach, Park, Schools, Shopping |
| Sewer | Municipal Sewage System |
| Size Depth | 127 Ft |
| Size Frontage | 60 Ft |
| Size Total Text | Under 1/2 Acre |
| Zoning Description | R |
Rooms
| Level | Type | Length | Width | Dimensions |
|---|---|---|---|---|
| Main Level | Loft | 13'2'' x 13'11'' | ||
| Main Level | Living Room | 21'7'' x 13'1'' | ||
| Main Level | Kitchen | 10'0'' x 9'6'' | ||
| Main Level | Dining Room | 13'9'' x 11'8'' | ||
| Main Level | Bedroom | 8'3'' x 7'11'' | ||
| Main Level | Bedroom | 11'3'' x 9'3'' | ||
| Main Level | Primary Bedroom | 14'7'' x 9'7'' | ||
| Main Level | 4pc Bathroom | Measurements not available |
Interested?
Contact me for more information or to see it in person

