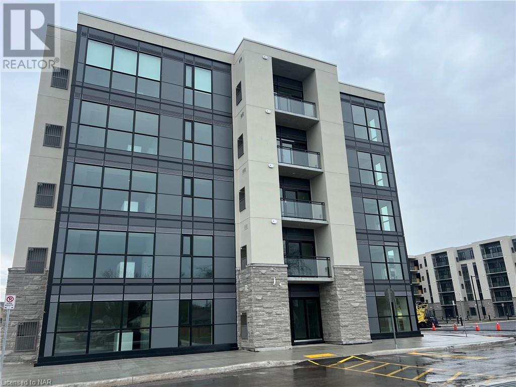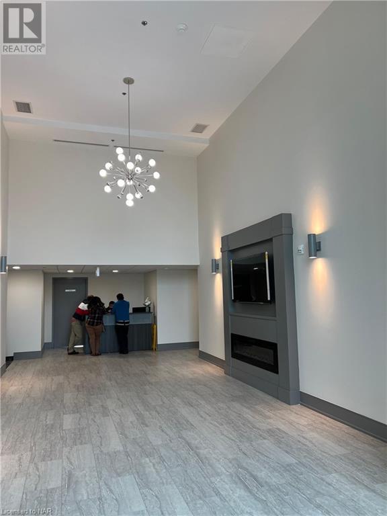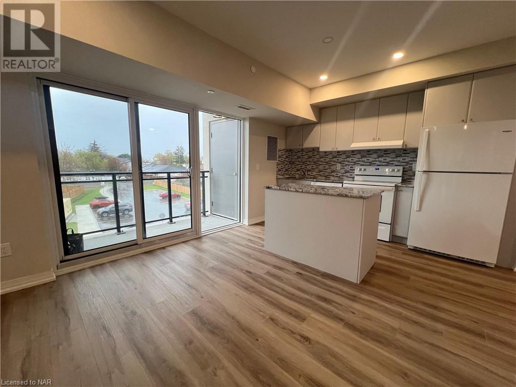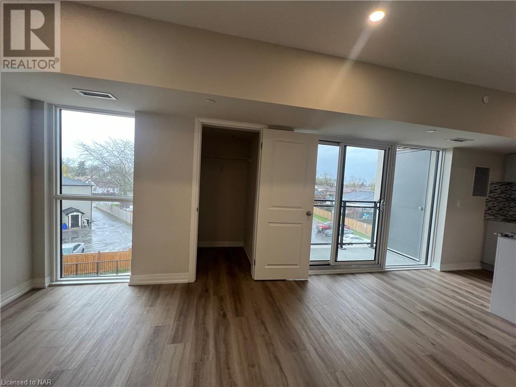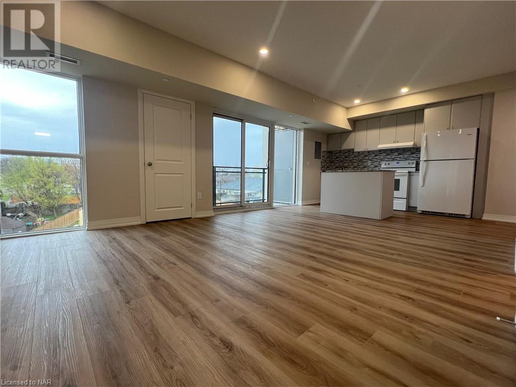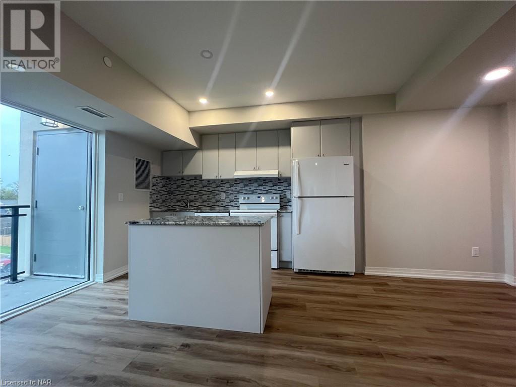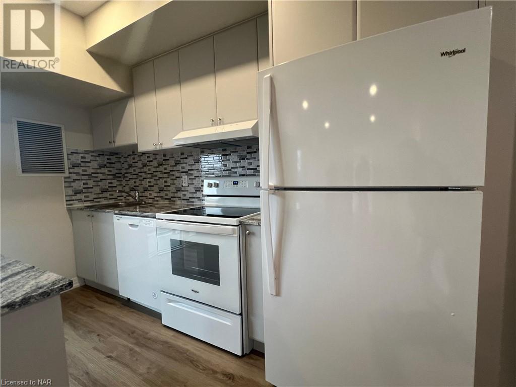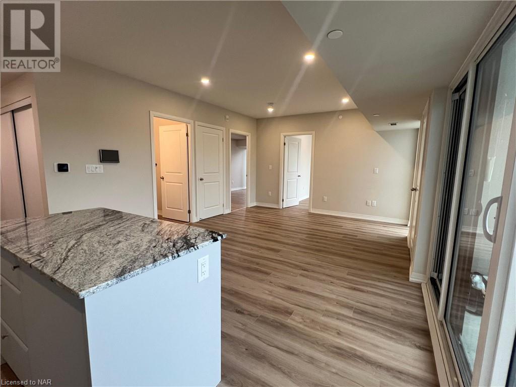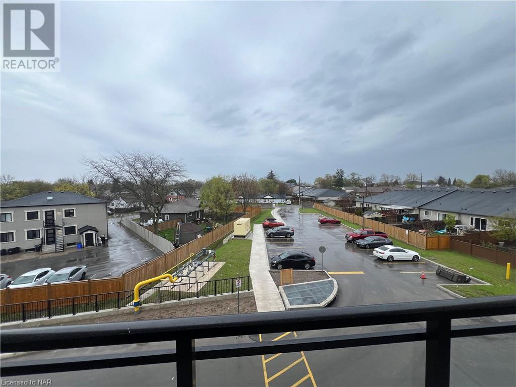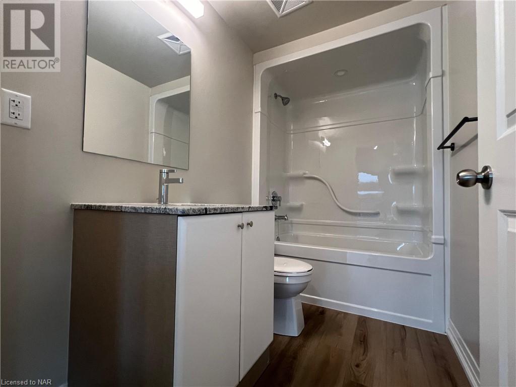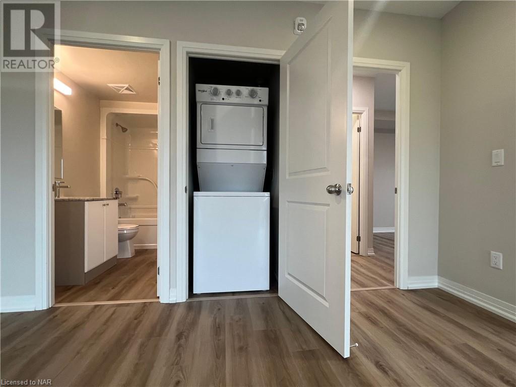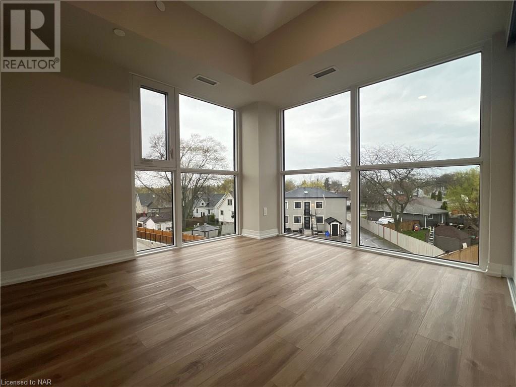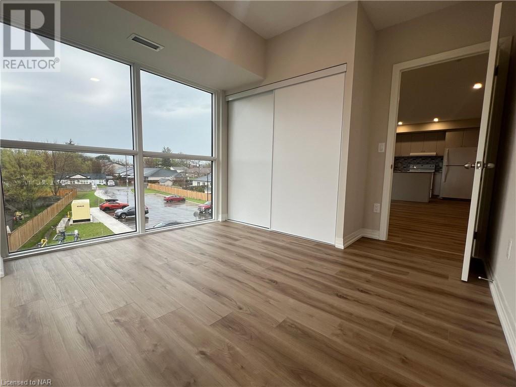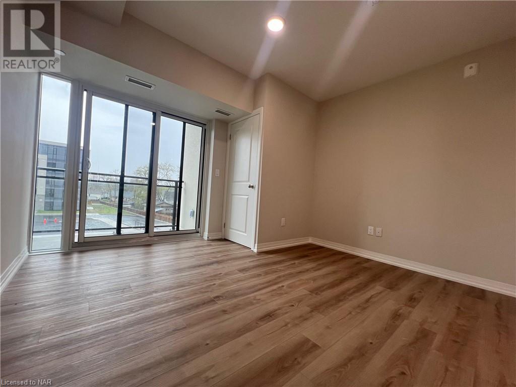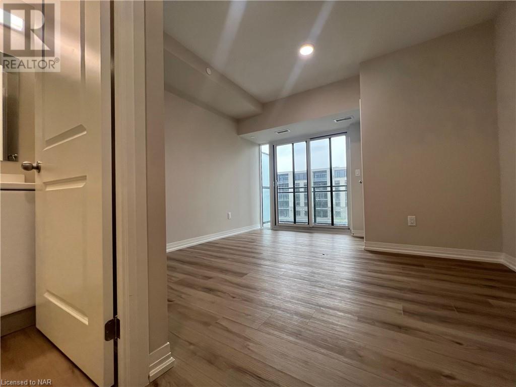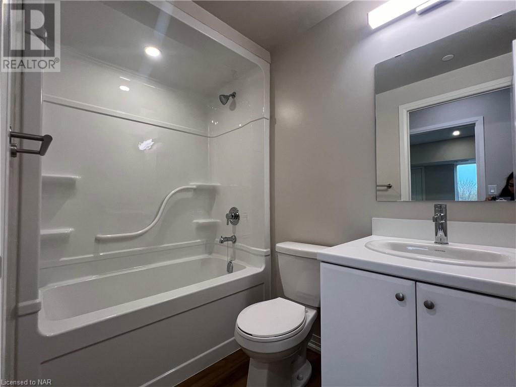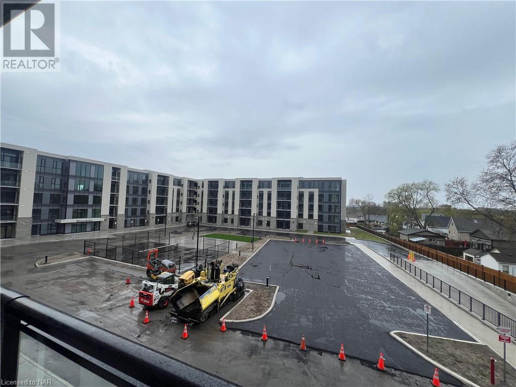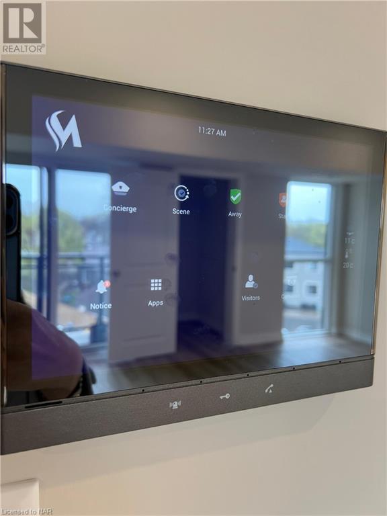2 Bedroom
2 Bathroom
912 sq. ft
Central Air Conditioning
Forced Air
$2,490 Monthly
Insurance, Landscaping, Water, Parking
Welcome to this stunning 5-storey building in the heart of St Cathartines: Montebello, where luxury living meets urban convenience! Step into luxury with this spacious 2-bed, 2-bath unit spanning 912 square feet. Enjoy tons of storage space, thanks to the open concept kitchen and ample cabinetry. Two private balconies and floor-to-ceiling glass windows in the bedroom add to the allure. Plus, you also a get underground parking! Price: $2490/month + utilities Features & Amenities: Cutting-edge remote management tech: control pad, digital door lock, mobile app. Rooftop spaces with stunning nature views. Party Room with a full kitchen for epic gatherings. Fully equipped Fitness Center for tenant use. Tennis and basketball court for active lifestyles. Water bills included in the rent. Schedule a viewing today! (id:38042)
Property Details
|
MLS® Number
|
40579107 |
|
Property Type
|
Single Family |
|
Amenities Near By
|
Golf Nearby, Park, Place Of Worship, Public Transit |
|
Features
|
Conservation/green Belt, Balcony, Automatic Garage Door Opener |
|
Parking Space Total
|
1 |
Building
|
Bathroom Total
|
2 |
|
Bedrooms Above Ground
|
2 |
|
Bedrooms Total
|
2 |
|
Amenities
|
Exercise Centre, Party Room |
|
Appliances
|
Dryer, Refrigerator, Stove, Washer |
|
Basement Type
|
None |
|
Constructed Date
|
2024 |
|
Construction Style Attachment
|
Attached |
|
Cooling Type
|
Central Air Conditioning |
|
Exterior Finish
|
Concrete, Steel |
|
Fire Protection
|
Alarm System |
|
Heating Type
|
Forced Air |
|
Stories Total
|
1 |
|
Size Interior
|
912 |
|
Type
|
Apartment |
|
Utility Water
|
Municipal Water |
Parking
|
Underground
|
|
|
Visitor Parking
|
|
Land
|
Acreage
|
No |
|
Land Amenities
|
Golf Nearby, Park, Place Of Worship, Public Transit |
|
Sewer
|
Municipal Sewage System |
|
Zoning Description
|
R1 |
Rooms
| Level |
Type |
Length |
Width |
Dimensions |
|
Main Level |
Full Bathroom |
|
|
Measurements not available |
|
Main Level |
Primary Bedroom |
|
|
12'1'' x 9'10'' |
|
Main Level |
4pc Bathroom |
|
|
Measurements not available |
|
Main Level |
Bedroom |
|
|
10'10'' x 9'10'' |
|
Main Level |
Kitchen |
|
|
23'9'' x 13'0'' |

