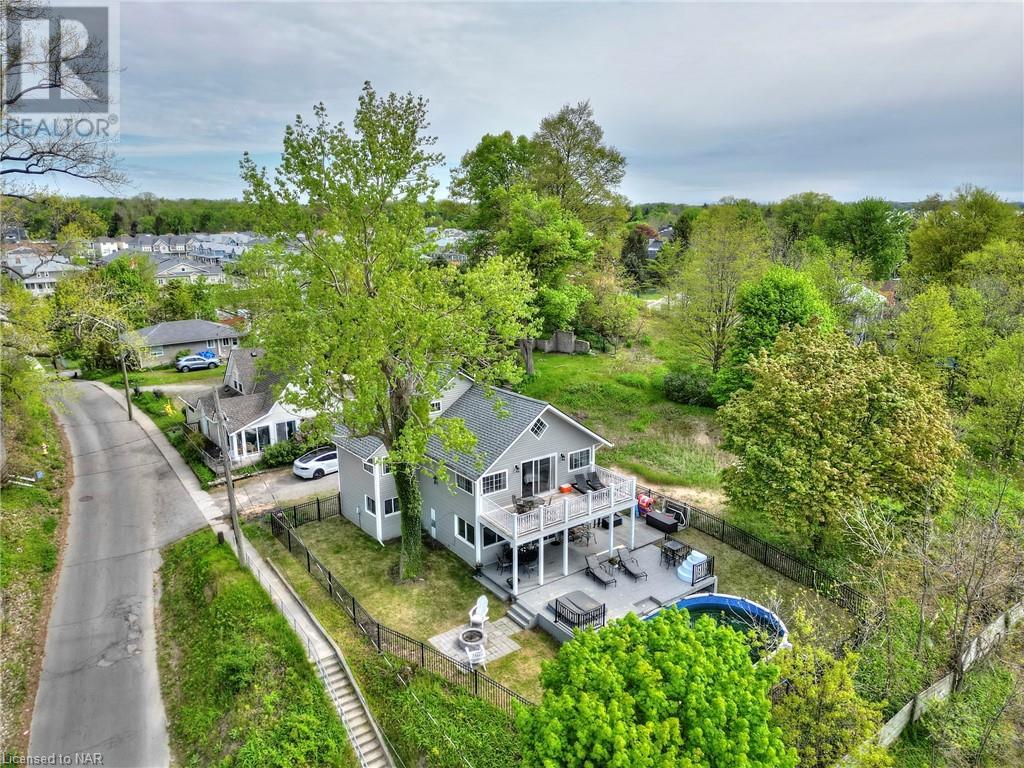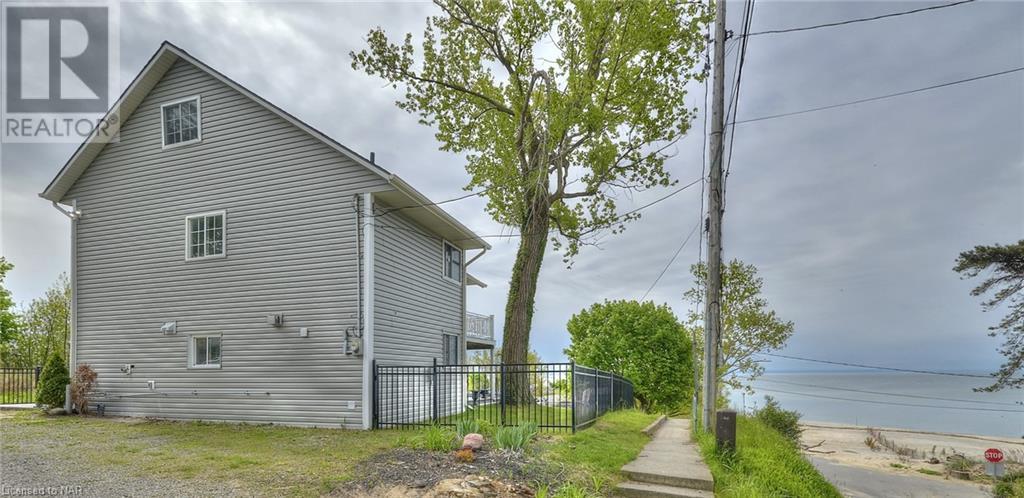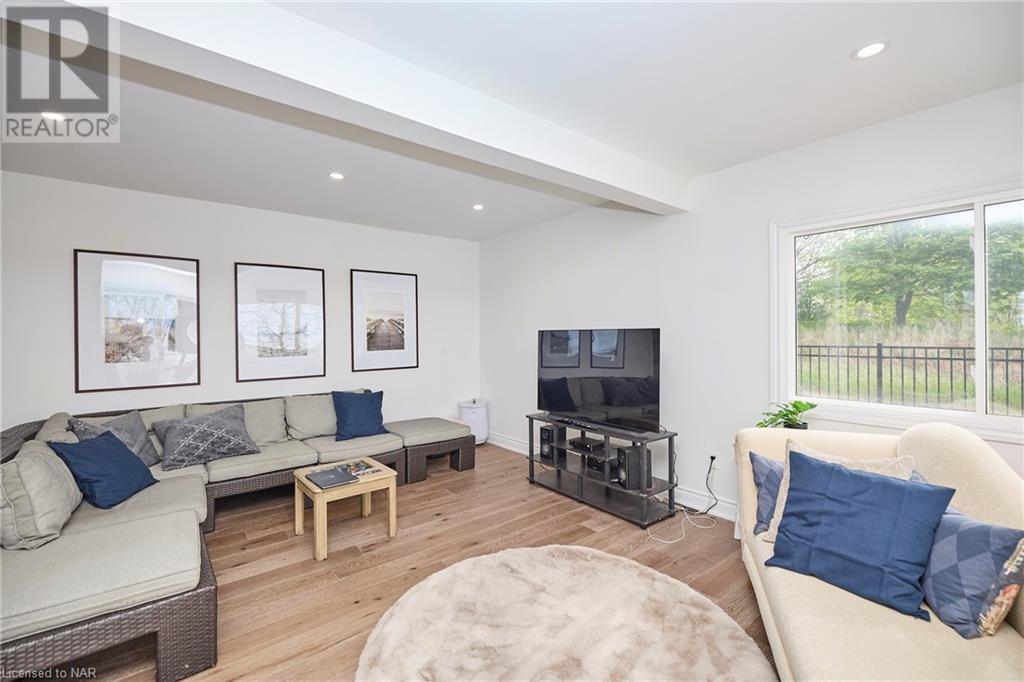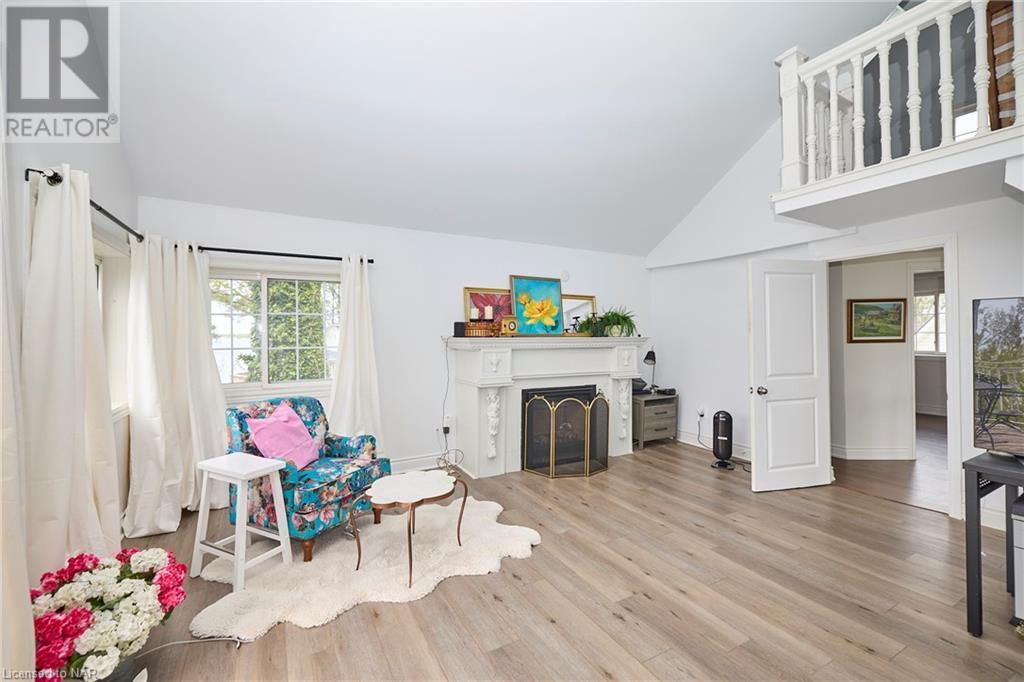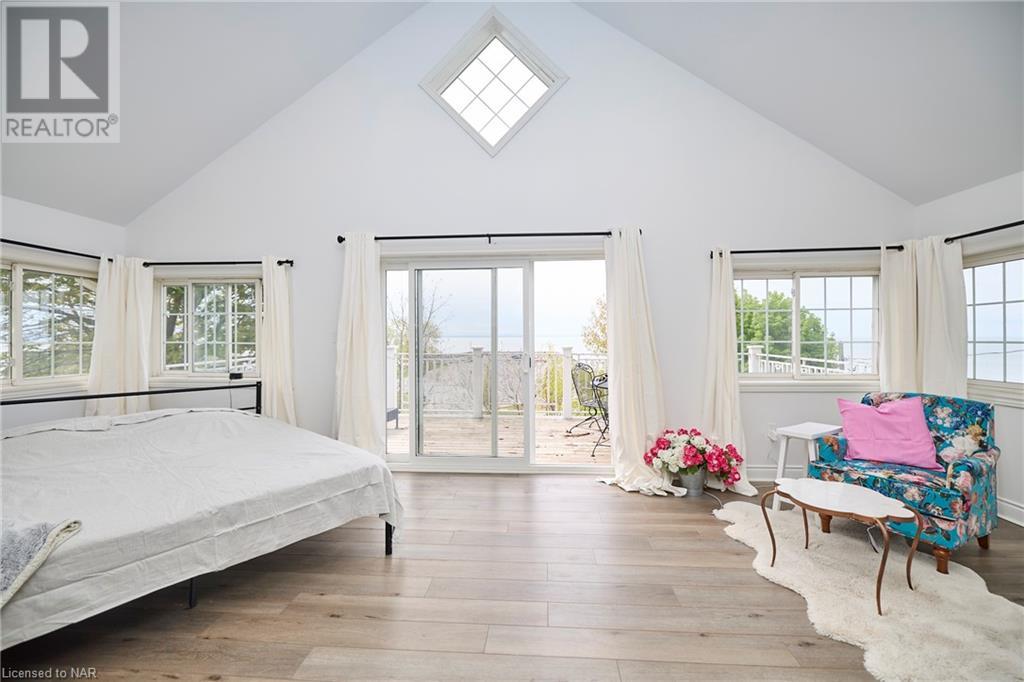3 Bedroom
2 Bathroom
1550 sqft sq. ft
2 Level
Fireplace
Above Ground Pool
None
Baseboard Heaters
Landscaped
$1,390,000
Perched atop a hill with commanding views of the renowned Crystal Beach and Lake Erie, this fully renovated residence exudes sophistication. The main level boasts an expansive open-concept living space that offers breathtaking panoramas of Lake Erie and the picturesque Crystal Beach pier and boat launch. Step outside to a spacious covered deck complete with a luxurious hot tub, an above-ground pool and unobstructed views of the lake. The main floor also encompasses a sizable area designed for hosting gatherings, an ample size laundry room adjacent to the recently updated kitchen featuring quartz countertops, and a multitude of enhancements including windows, doors, roof, siding, electrical and plumbing systems, flooring, kitchen appliances, landscaping, and wrought iron fencing. Ascend the stairs to discover a magnificent master bedroom with a vaulted ceiling, a versatile loft area, and a charming upper terrace perfect for enjoying sunsets. Additionally, a full bath with impressive ceiling heights and two additional bedrooms provide ample space for a serene family escape. This property caters to those seeking to create enduring family memories or explore the potential for short-term rental ventures. Recent Updates include above ground pool , windows and doors, roof , siding , electrical and plumbing , new flooring throughout , kitchen , all appliances , landscaping and iron fencing. (id:38042)
Property Details
|
MLS® Number
|
40580617 |
|
Property Type
|
Single Family |
|
Amenities Near By
|
Beach, Park, Playground, Public Transit, Shopping |
|
Equipment Type
|
Water Heater |
|
Features
|
Country Residential |
|
Parking Space Total
|
6 |
|
Pool Type
|
Above Ground Pool |
|
Rental Equipment Type
|
Water Heater |
|
View Type
|
Lake View |
Building
|
Bathroom Total
|
2 |
|
Bedrooms Above Ground
|
3 |
|
Bedrooms Total
|
3 |
|
Appliances
|
Dishwasher, Dryer, Refrigerator, Washer, Gas Stove(s), Hood Fan, Hot Tub |
|
Architectural Style
|
2 Level |
|
Basement Type
|
None |
|
Constructed Date
|
1910 |
|
Construction Style Attachment
|
Detached |
|
Cooling Type
|
None |
|
Exterior Finish
|
Vinyl Siding |
|
Fireplace Fuel
|
Electric |
|
Fireplace Present
|
Yes |
|
Fireplace Total
|
2 |
|
Fireplace Type
|
Other - See Remarks |
|
Fixture
|
Ceiling Fans |
|
Foundation Type
|
Unknown |
|
Half Bath Total
|
1 |
|
Heating Fuel
|
Electric |
|
Heating Type
|
Baseboard Heaters |
|
Stories Total
|
2 |
|
Size Interior
|
1550 Sqft |
|
Type
|
House |
|
Utility Water
|
Municipal Water |
Land
|
Access Type
|
Water Access, Road Access |
|
Acreage
|
No |
|
Land Amenities
|
Beach, Park, Playground, Public Transit, Shopping |
|
Landscape Features
|
Landscaped |
|
Sewer
|
Municipal Sewage System |
|
Size Depth
|
60 Ft |
|
Size Frontage
|
106 Ft |
|
Size Total Text
|
Under 1/2 Acre |
|
Surface Water
|
Lake |
|
Zoning Description
|
Rm1 |
Rooms
| Level |
Type |
Length |
Width |
Dimensions |
|
Second Level |
4pc Bathroom |
|
|
Measurements not available |
|
Second Level |
Bedroom |
|
|
13'10'' x 7'7'' |
|
Second Level |
Bedroom |
|
|
10'7'' x 9'1'' |
|
Second Level |
Bedroom |
|
|
23'9'' x 17'3'' |
|
Third Level |
Loft |
|
|
14'0'' x 13'6'' |
|
Main Level |
2pc Bathroom |
|
|
Measurements not available |
|
Main Level |
Laundry Room |
|
|
13'10'' x 7'9'' |
|
Main Level |
Living Room |
|
|
23'6'' x 17'1'' |
|
Main Level |
Kitchen |
|
|
14'4'' x 13'1'' |

