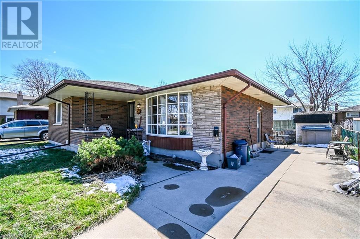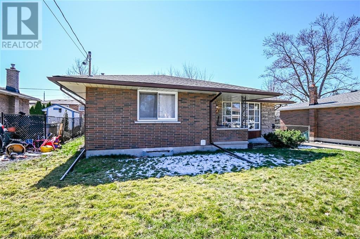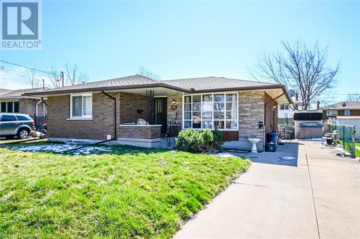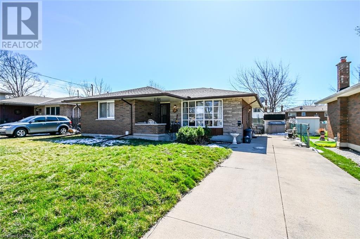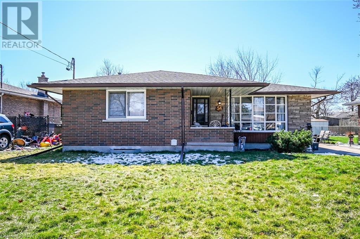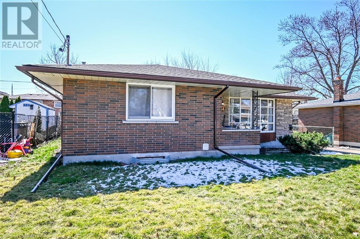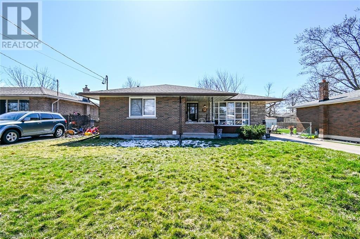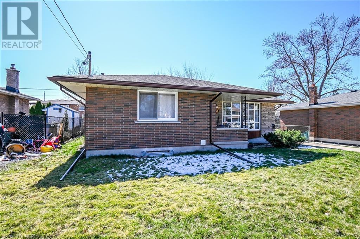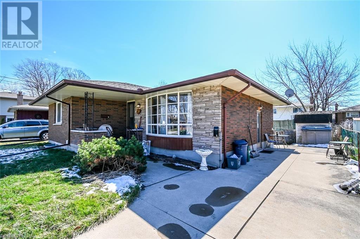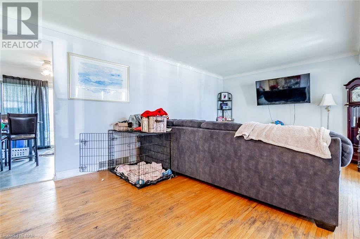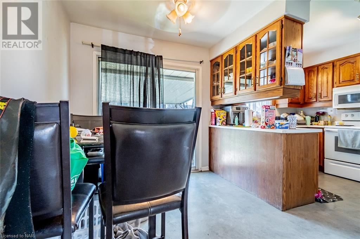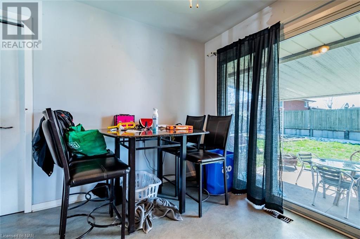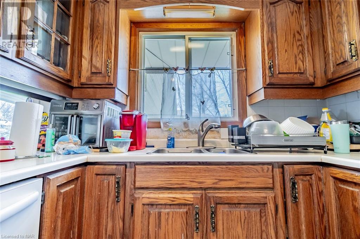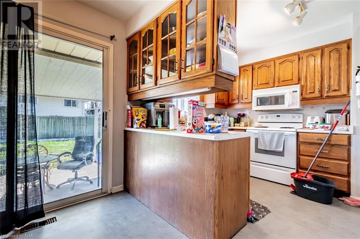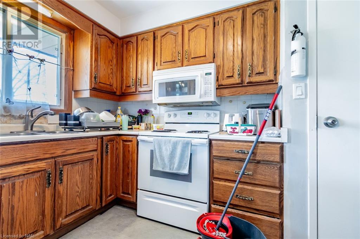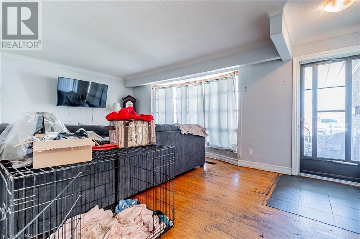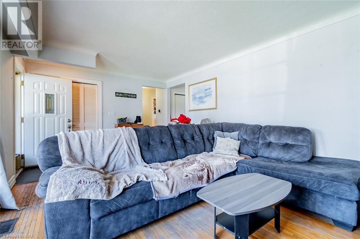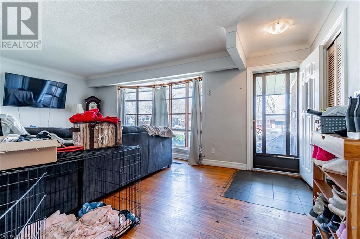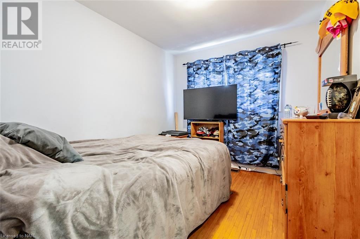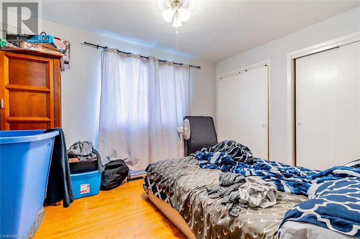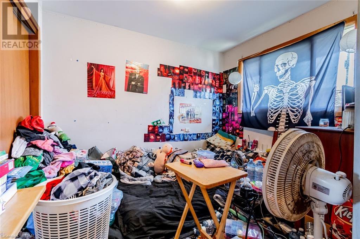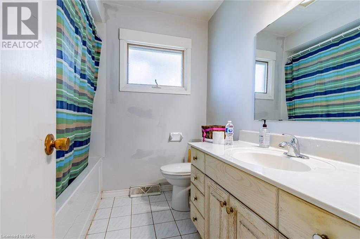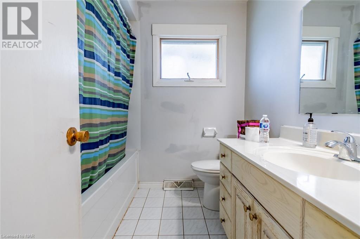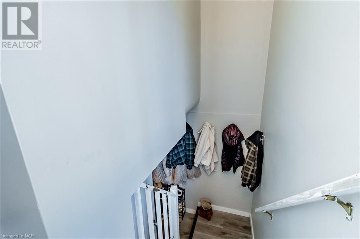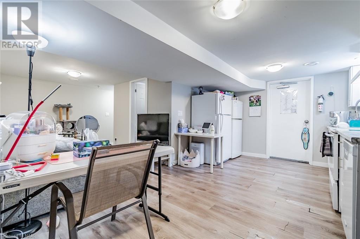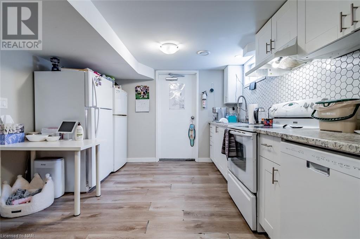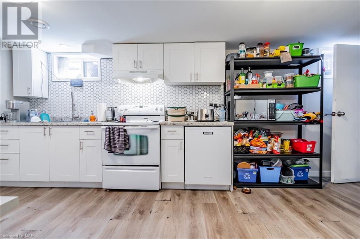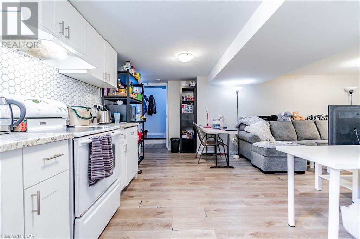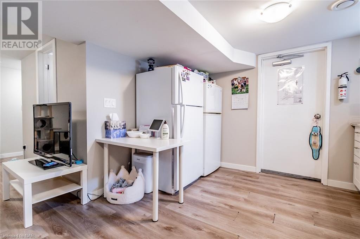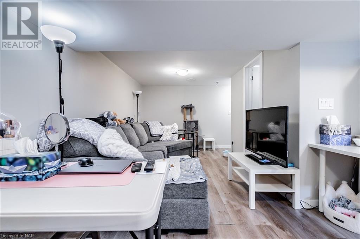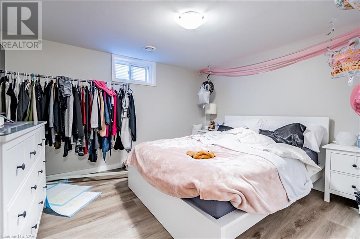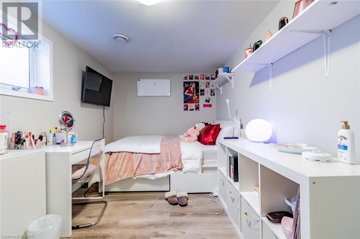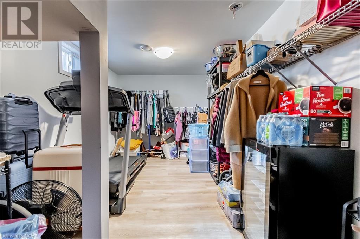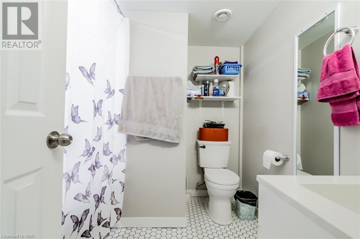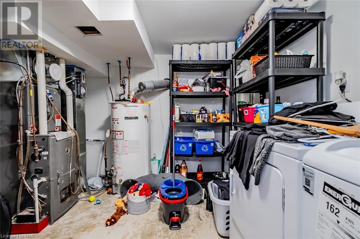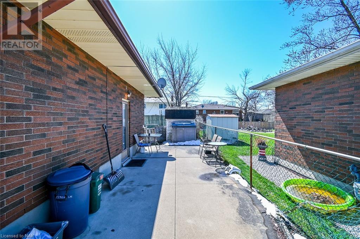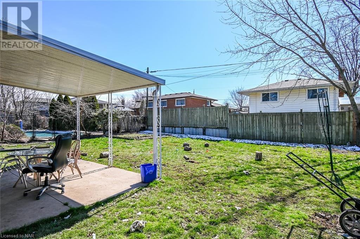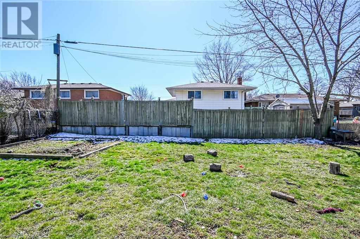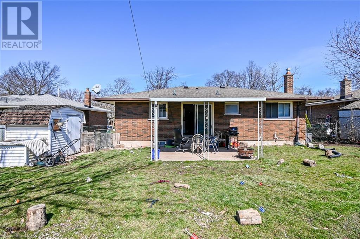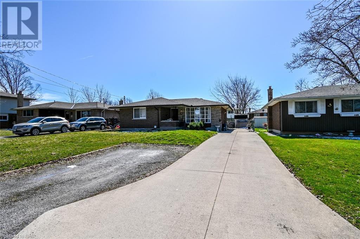5 Bedroom
2 Bathroom
1120 sq. ft
Bungalow
Central Air Conditioning
Forced Air
$674,900
Ideal for investors or families seeking looking to subsidize mortgage with additional income, this legal duplex is a gem. Completely revamped in 2018, this all-brick bungalow boasts a upper unit with 3 bedrooms and 1 bath, and a spacious lower unit with 2 bedrooms and 1 bath. The upgrades are extensive, featuring stainless steel appliances in the basement, separate washer/dryer setups in each unit, electrical panel and wiring enhancements, updated plumbing, new hi-eff gas furnance, newer roof, vinyl windows, interconnected smoke/CO2/strobe detectors throughout, complete fire and sound separation between units, and an oversized exit window in the basement. Separate hydro metres. 3 parking spots, concrete drive. Upper unit rents for $1650+hydro and lower unit rents for $1450+hydro. Great tenants who pay on time! Located conveniently close to amenities, it's just a 7-minute drive to the Pen Centre shopping mall and near picturesque spots like the Welland Canal Trails. Additionally, it's only a 10-minute drive to Brock University and Niagara College, with easy access to public transportation, groceries, schools, restaurants, and major highways like the 406 and QEW. Don't let this fantastic investment opportunity pass you by! (Roof replaced in 2019) (id:38042)
Property Details
|
MLS® Number
|
40561818 |
|
Property Type
|
Single Family |
|
Amenities Near By
|
Park, Place Of Worship, Public Transit, Schools |
|
Community Features
|
Community Centre, School Bus |
|
Equipment Type
|
Water Heater |
|
Features
|
In-law Suite |
|
Parking Space Total
|
2 |
|
Rental Equipment Type
|
Water Heater |
Building
|
Bathroom Total
|
2 |
|
Bedrooms Above Ground
|
3 |
|
Bedrooms Below Ground
|
2 |
|
Bedrooms Total
|
5 |
|
Appliances
|
Dryer, Refrigerator, Stove, Washer |
|
Architectural Style
|
Bungalow |
|
Basement Development
|
Finished |
|
Basement Type
|
Full (finished) |
|
Construction Style Attachment
|
Detached |
|
Cooling Type
|
Central Air Conditioning |
|
Exterior Finish
|
Brick Veneer |
|
Foundation Type
|
Poured Concrete |
|
Heating Fuel
|
Natural Gas |
|
Heating Type
|
Forced Air |
|
Stories Total
|
1 |
|
Size Interior
|
1120 |
|
Type
|
House |
|
Utility Water
|
Municipal Water |
Land
|
Access Type
|
Highway Nearby |
|
Acreage
|
No |
|
Land Amenities
|
Park, Place Of Worship, Public Transit, Schools |
|
Sewer
|
Municipal Sewage System |
|
Size Depth
|
110 Ft |
|
Size Frontage
|
55 Ft |
|
Size Total Text
|
Under 1/2 Acre |
|
Zoning Description
|
R1b |
Rooms
| Level |
Type |
Length |
Width |
Dimensions |
|
Basement |
Living Room |
|
|
12'0'' x 9'0'' |
|
Basement |
Eat In Kitchen |
|
|
15'7'' x 10'4'' |
|
Basement |
Bedroom |
|
|
12'4'' x 11'11'' |
|
Basement |
Bedroom |
|
|
16'0'' x 12'4'' |
|
Basement |
3pc Bathroom |
|
|
Measurements not available |
|
Main Level |
4pc Bathroom |
|
|
Measurements not available |
|
Main Level |
Living Room |
|
|
19'6'' x 12'0'' |
|
Main Level |
Bedroom |
|
|
10'7'' x 10'6'' |
|
Main Level |
Bedroom |
|
|
10'6'' x 8'9'' |
|
Main Level |
Primary Bedroom |
|
|
14'0'' x 10'0'' |
|
Main Level |
Eat In Kitchen |
|
|
16'4'' x 11'0'' |

