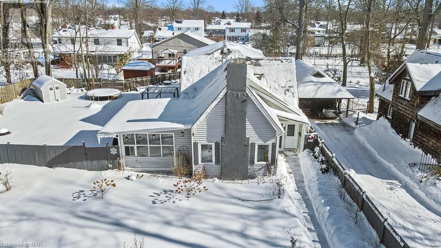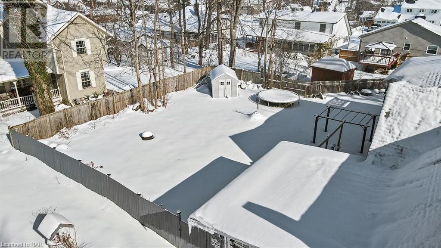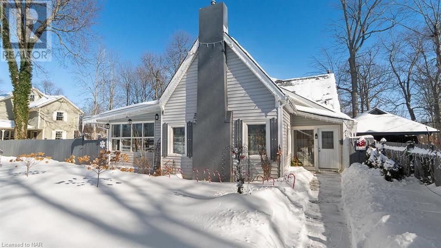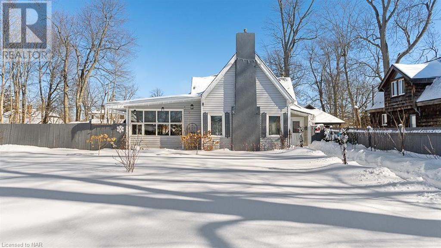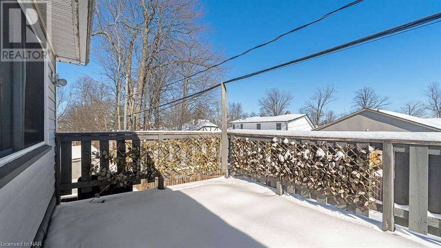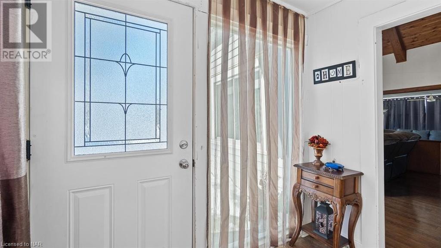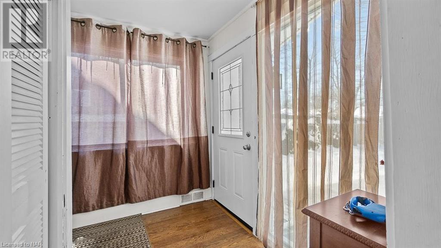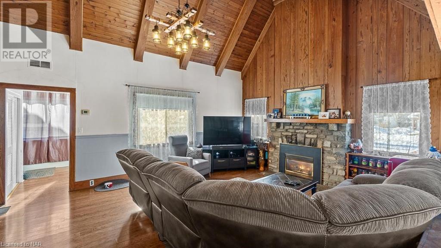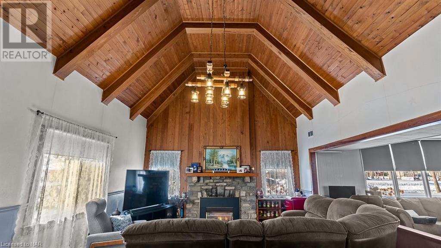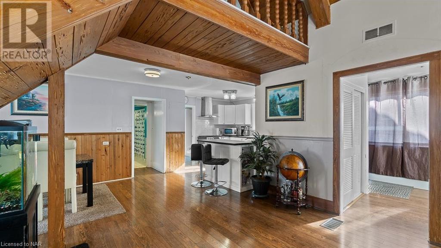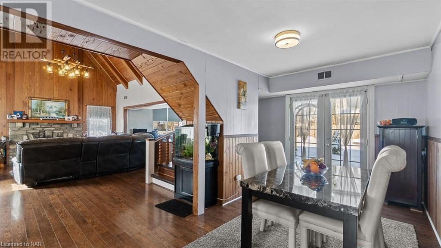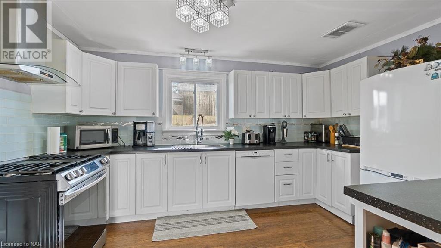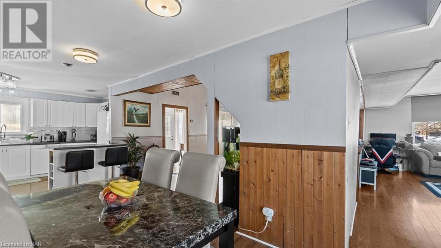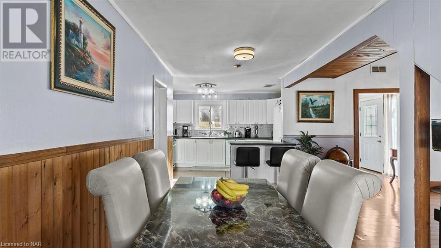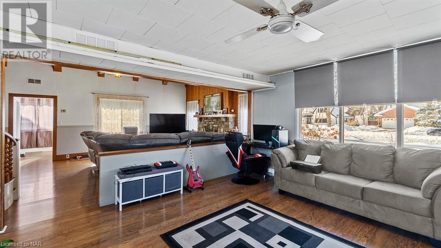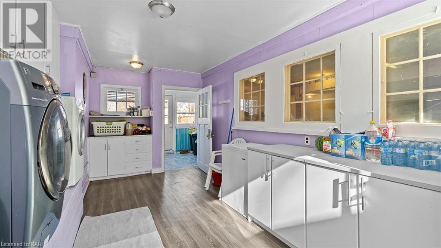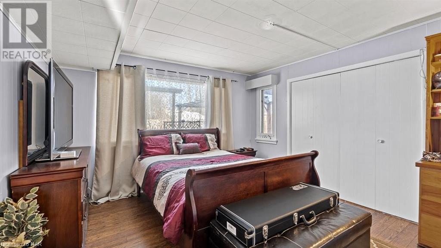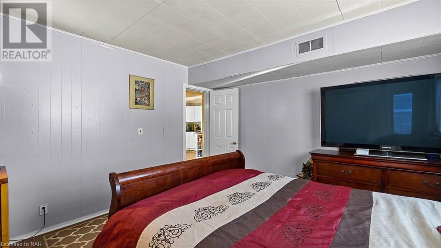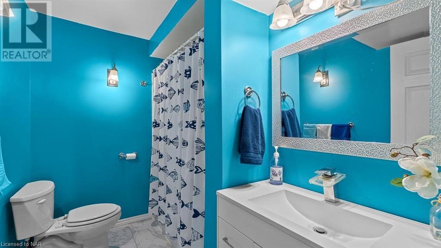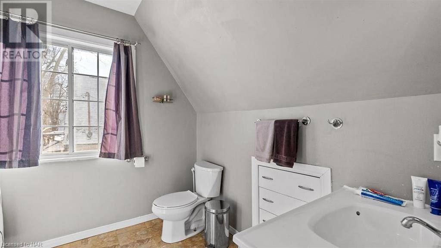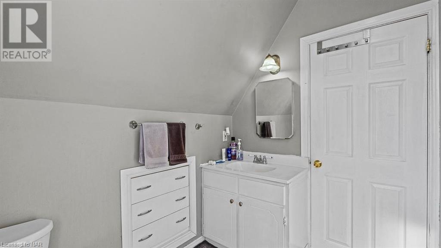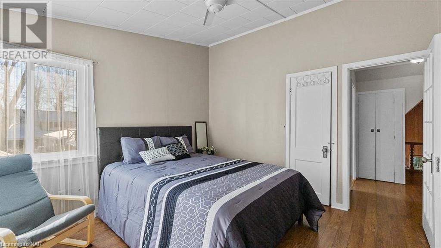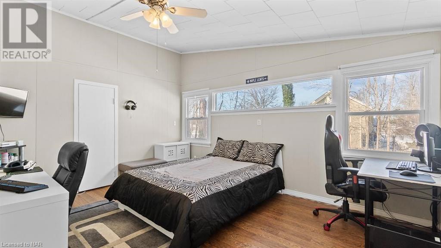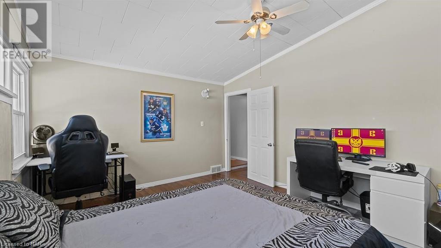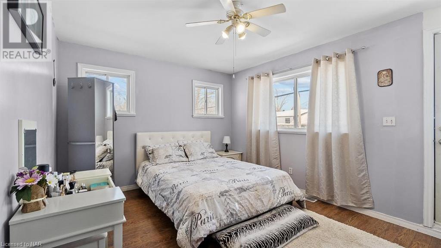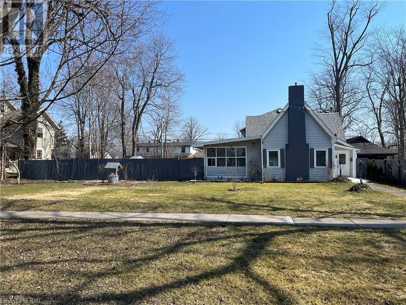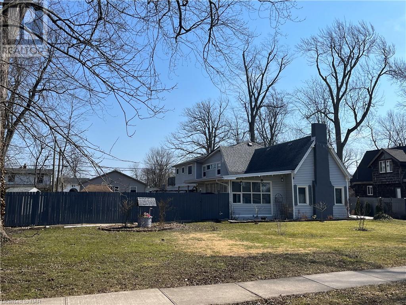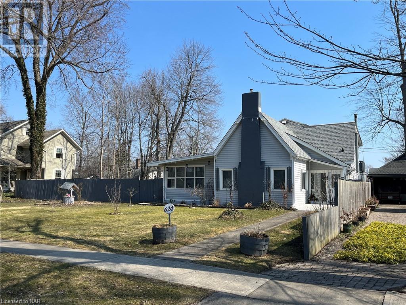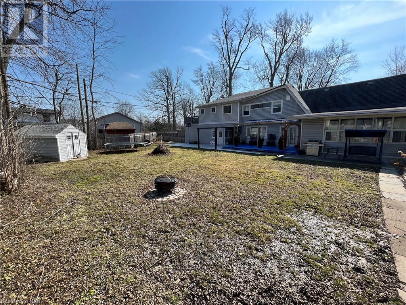6 Bedroom
2 Bathroom
2500 sq. ft
2 Level
Central Air Conditioning
Forced Air
Landscaped
$779,900
100FT wide by 120FT Deep-Property comes with Approved Second Lot Severance Consent Approved by Town. The Severance can be completed soon as current mortgage is paid in full upon sale. Buyer may keep existing house and sale the separate lor or build. Many possibilities. The House itself features 6 large bedrooms, extra high ceilings , sun room, large kitchen. Some of the upgrades include kitchen, painting, roof, most windows, new garage door, newer flooring, fenced yard, full concrete walk way around garage and entrance, new back up power generator with electrical panel and much more. Rare opportunity , book your showing soon. (id:38042)
Property Details
|
MLS® Number
|
40534044 |
|
Property Type
|
Single Family |
|
Amenities Near By
|
Beach, Golf Nearby, Hospital, Marina, Park, Place Of Worship, Public Transit, Schools |
|
Community Features
|
Quiet Area |
|
Equipment Type
|
Water Heater |
|
Features
|
Crushed Stone Driveway |
|
Parking Space Total
|
8 |
|
Rental Equipment Type
|
Water Heater |
Building
|
Bathroom Total
|
2 |
|
Bedrooms Above Ground
|
6 |
|
Bedrooms Total
|
6 |
|
Appliances
|
Central Vacuum - Roughed In |
|
Architectural Style
|
2 Level |
|
Basement Development
|
Unfinished |
|
Basement Type
|
Crawl Space (unfinished) |
|
Construction Style Attachment
|
Detached |
|
Cooling Type
|
Central Air Conditioning |
|
Exterior Finish
|
Vinyl Siding |
|
Foundation Type
|
Block |
|
Heating Fuel
|
Natural Gas |
|
Heating Type
|
Forced Air |
|
Stories Total
|
2 |
|
Size Interior
|
2500 |
|
Type
|
House |
|
Utility Water
|
Municipal Water, Unknown |
Parking
Land
|
Access Type
|
Water Access, Highway Access |
|
Acreage
|
No |
|
Land Amenities
|
Beach, Golf Nearby, Hospital, Marina, Park, Place Of Worship, Public Transit, Schools |
|
Landscape Features
|
Landscaped |
|
Sewer
|
Municipal Sewage System |
|
Size Depth
|
120 Ft |
|
Size Frontage
|
100 Ft |
|
Size Total Text
|
Under 1/2 Acre |
|
Zoning Description
|
R1 |
Rooms
| Level |
Type |
Length |
Width |
Dimensions |
|
Second Level |
Bedroom |
|
|
10'0'' x 10'0'' |
|
Second Level |
4pc Bathroom |
|
|
Measurements not available |
|
Second Level |
Bedroom |
|
|
13'6'' x 13'6'' |
|
Second Level |
Bedroom |
|
|
13'4'' x 14'6'' |
|
Second Level |
Bedroom |
|
|
10'4'' x 10'0'' |
|
Second Level |
Bedroom |
|
|
10'6'' x 10'6'' |
|
Main Level |
4pc Bathroom |
|
|
Measurements not available |
|
Main Level |
Bedroom |
|
|
12'6'' x 12'4'' |
|
Main Level |
Laundry Room |
|
|
12'6'' x 22'6'' |
|
Main Level |
Bonus Room |
|
|
17'6'' x 15'0'' |
|
Main Level |
Dining Room |
|
|
13'7'' x 18'0'' |
|
Main Level |
Living Room |
|
|
17'4'' x 15'6'' |
|
Main Level |
Kitchen |
|
|
13'9'' x 11'6'' |



