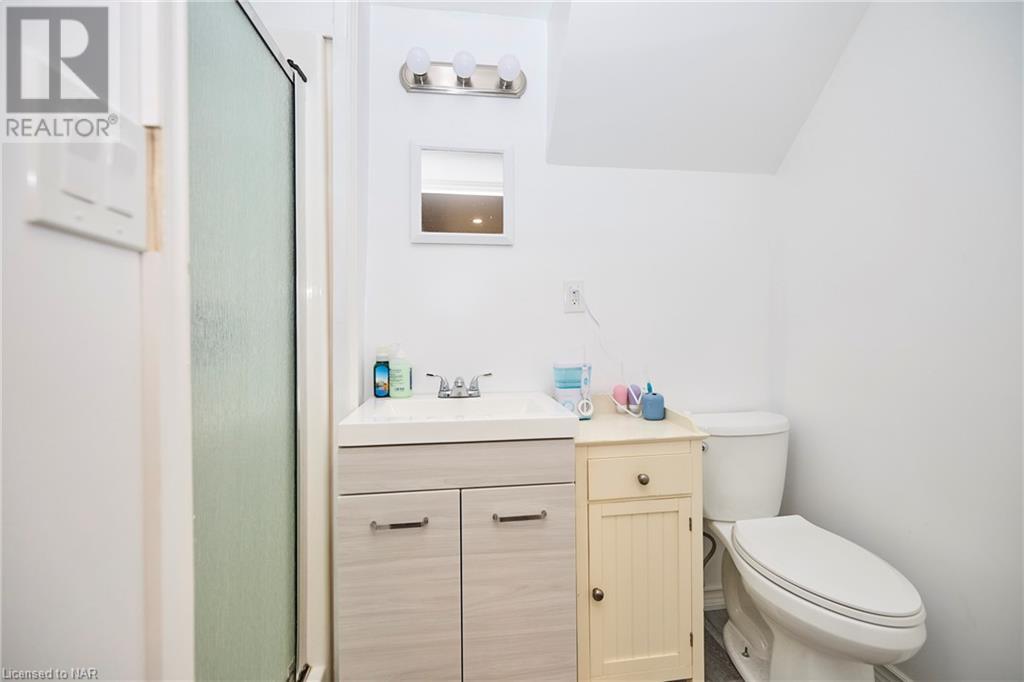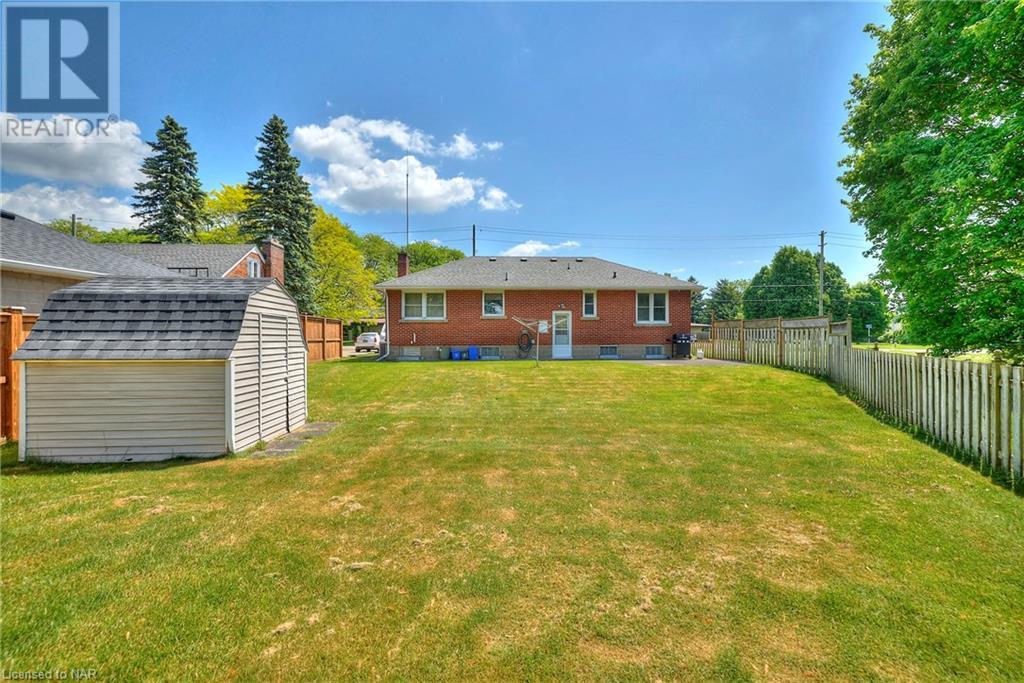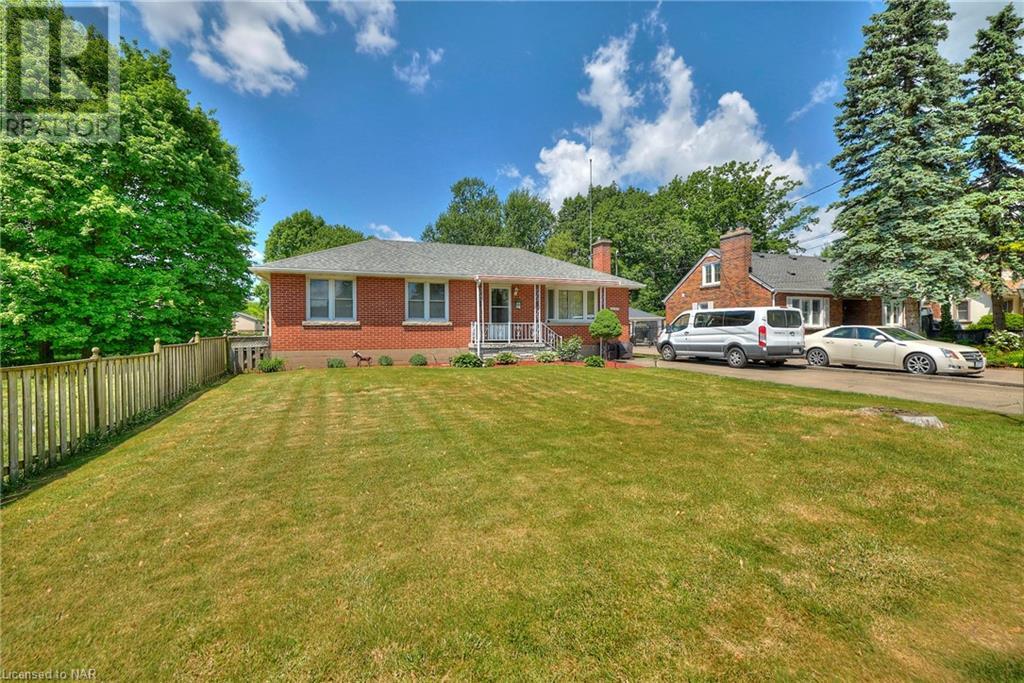6357 Dorchester Road Niagara Falls, Ontario L2G 5T4
5 Bedroom
2 Bathroom
1870 sqft sq. ft
Bungalow
Fireplace
Central Air Conditioning
Forced Air
$599,000
Come see this solid brick bungalow! Well maintained home featuring 3 + 2 bedrooms 2 bathrooms eatin kitchen on the main level and another kitchen in the lower level. Great set up for an inlaw apartment. Nice deep lot mostly fenced and a private patio off the back of the house. Close to schools, parks and on the bus route for easy access for work and shopping. (id:38042)
Property Details
| MLS® Number | 40593441 |
| Property Type | Single Family |
| Amenities Near By | Place Of Worship, Playground, Public Transit, Schools, Shopping |
| Community Features | School Bus |
| Features | Conservation/green Belt |
| Parking Space Total | 3 |
Building
| Bathroom Total | 2 |
| Bedrooms Above Ground | 3 |
| Bedrooms Below Ground | 2 |
| Bedrooms Total | 5 |
| Appliances | Dryer, Refrigerator, Stove, Washer |
| Architectural Style | Bungalow |
| Basement Development | Partially Finished |
| Basement Type | Full (partially Finished) |
| Constructed Date | 1954 |
| Construction Style Attachment | Detached |
| Cooling Type | Central Air Conditioning |
| Exterior Finish | Brick Veneer |
| Fireplace Fuel | Wood |
| Fireplace Present | Yes |
| Fireplace Total | 1 |
| Fireplace Type | Other - See Remarks |
| Heating Fuel | Natural Gas |
| Heating Type | Forced Air |
| Stories Total | 1 |
| Size Interior | 1870 Sqft |
| Type | House |
| Utility Water | Municipal Water |
Land
| Access Type | Road Access, Highway Access |
| Acreage | No |
| Land Amenities | Place Of Worship, Playground, Public Transit, Schools, Shopping |
| Sewer | Municipal Sewage System |
| Size Depth | 191 Ft |
| Size Frontage | 60 Ft |
| Size Total Text | Under 1/2 Acre |
| Zoning Description | R1c |
Rooms
| Level | Type | Length | Width | Dimensions |
|---|---|---|---|---|
| Basement | 3pc Bathroom | Measurements not available | ||
| Basement | Bedroom | 10'7'' x 8'9'' | ||
| Basement | Bedroom | 12'6'' x 10'8'' | ||
| Basement | Kitchen | 23'10'' x 21'6'' | ||
| Main Level | 4pc Bathroom | Measurements not available | ||
| Main Level | Bedroom | 10'1'' x 9'10'' | ||
| Main Level | Bedroom | 10'1'' x 9'11'' | ||
| Main Level | Bedroom | 10'2'' x 9'10'' | ||
| Main Level | Eat In Kitchen | 13'4'' x 10'2'' | ||
| Main Level | Dining Room | 9'7'' x 9'2'' | ||
| Main Level | Living Room | 16'4'' x 11'7'' |
Interested?
Contact me for more information or to see it in person





























