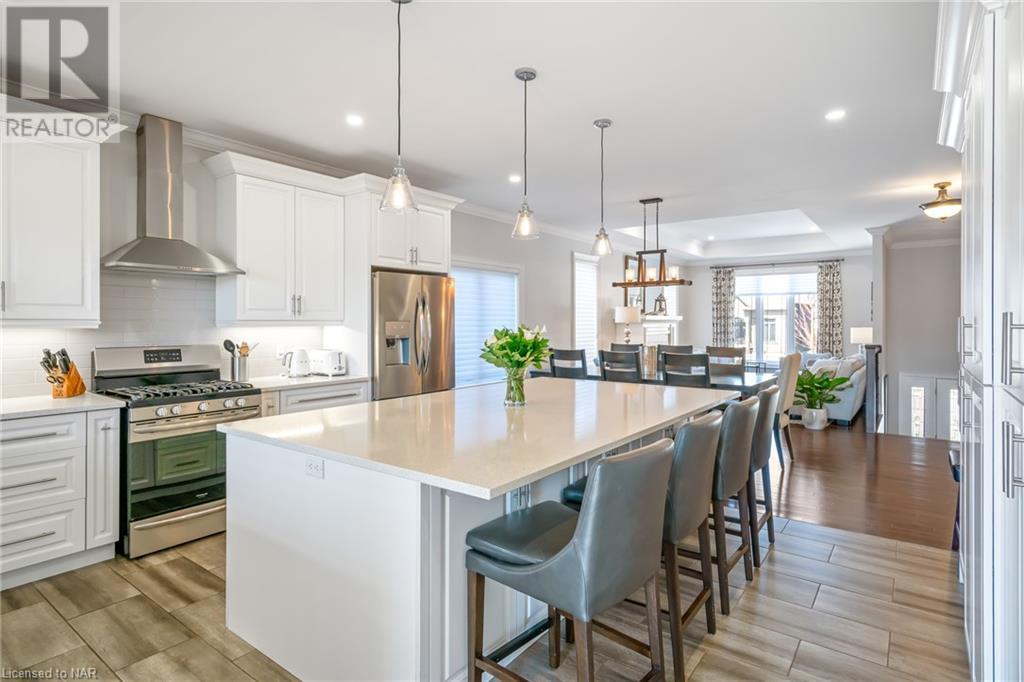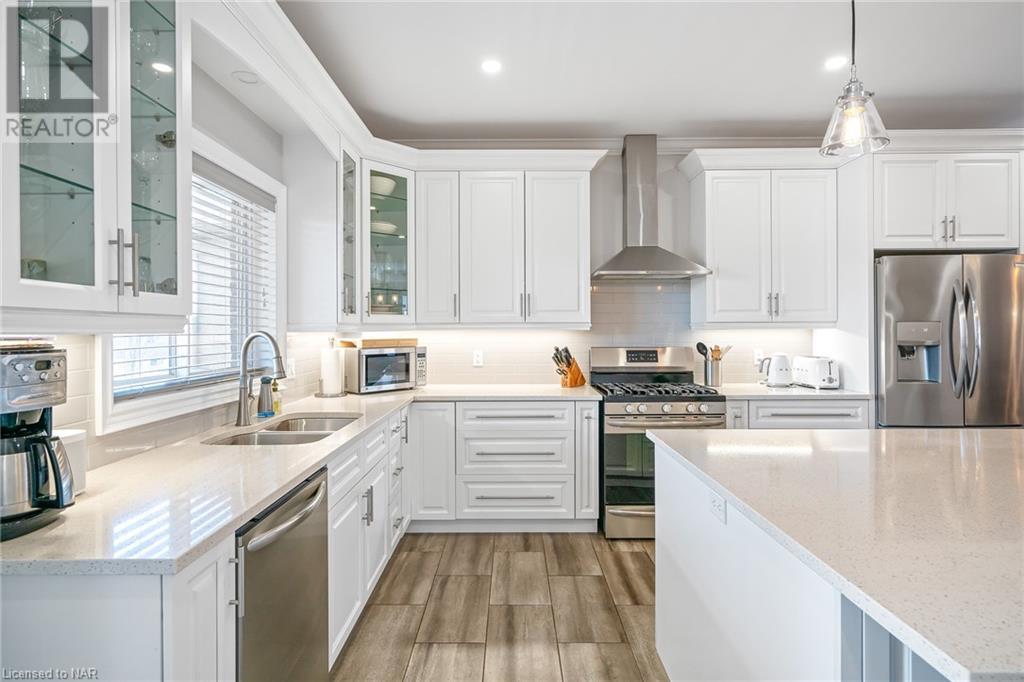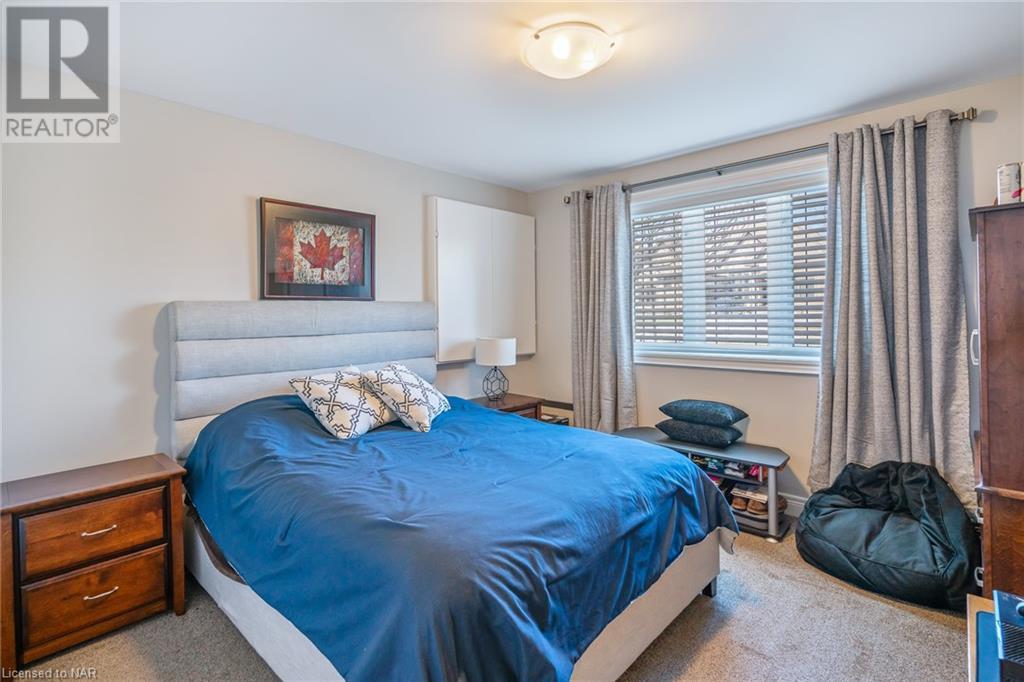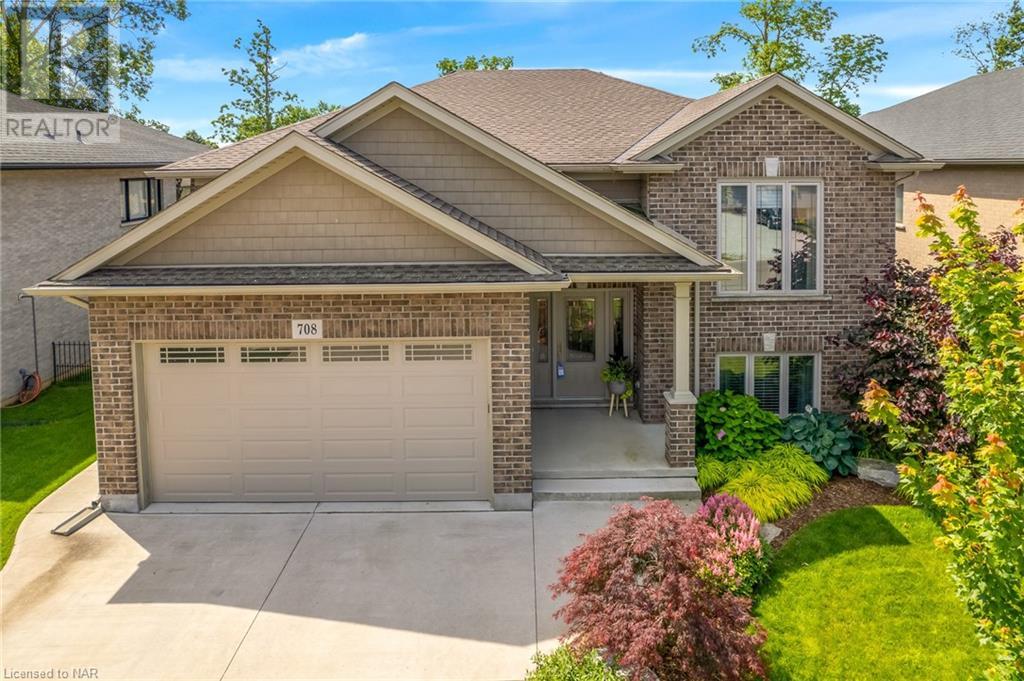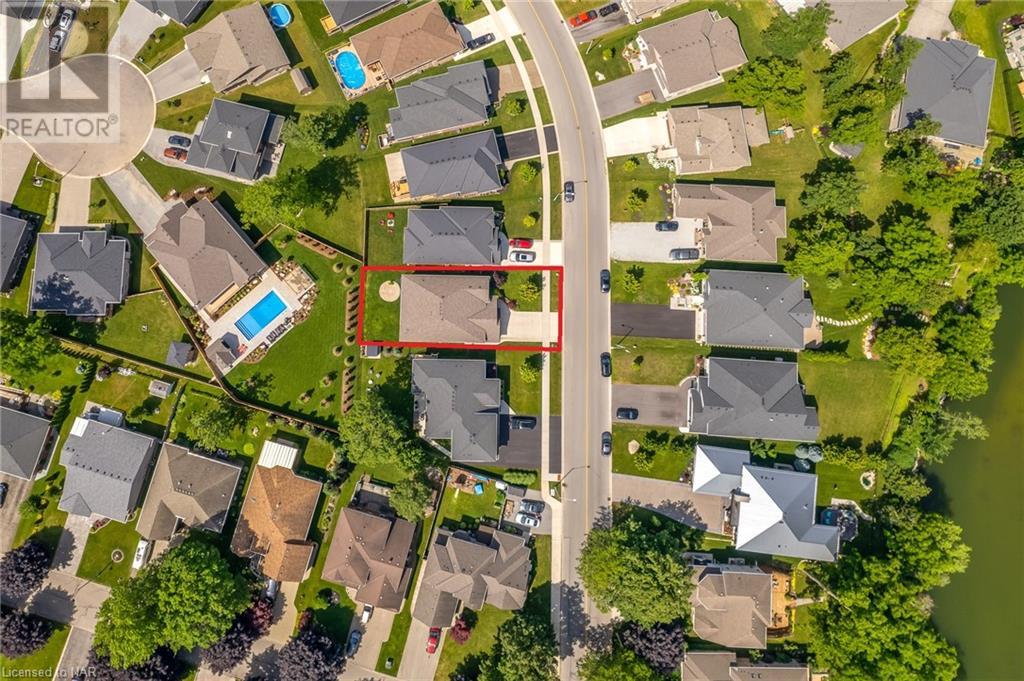4 Bedroom
3 Bathroom
3316 sqft sq. ft
Raised Bungalow
Fireplace
Central Air Conditioning
Forced Air
Landscaped
$1,049,900
Stylish 1716 sq ft brick Bi-Level located in the quaint Lakeside City of Port Colborne in one of the city’s premier neighbourhoods. Nicely landscaped w/ double concrete drive & walks + double garage w/ storage mezzanine w/ pull down stairs. This immaculately kept & impeccably maintained 3+1 bdrm, 3 bath home features a fabulous open concept layout w/ 9’ crown molded ceilings, & hardwood floors thru out the main level. The spacious Living room showcases a beautiful gas fireplace & striking tray ceiling that overlooks the dining area and the spectacular kitchen w/ quartz counters, custom backsplash, ss appliances, full wall pantry & amazing 6’x 9’ full slab island ( you won’t find a better kitchen in this price category ! ). Completing the main floor is a laundry room, 3 good sized bedrooms & 2 baths, including large master w/ tray ceilings, W/I closet w/ custom B/I organizer & 5pc ensuite bath w/ double sinks, granite counters, free standing tub & separate shower. The open concept theme continues into the fully finished lower level w/ 4th bdrm, 3rd full bath and amazing 1100 sq ft Rec room / games room area flooded by tons of natural light from the abundance of oversized, above grade windows & patio door - grade level walk out to lower rear covered concrete patio. A large covered deck off the kitchen w/ custom spiral staircase, fully fenced yard & circular brick patio complete this wonderful move in ready home. Situated between the Lake & the neighbourhood quarry ponds just minutes from the beach, marina & the City’s emerging restaurant scene. (id:38042)
Property Details
|
MLS® Number
|
40562902 |
|
Property Type
|
Single Family |
|
Amenities Near By
|
Beach, Golf Nearby, Hospital, Marina, Park, Playground, Schools, Shopping |
|
Community Features
|
Quiet Area |
|
Equipment Type
|
None |
|
Features
|
Automatic Garage Door Opener |
|
Parking Space Total
|
4 |
|
Rental Equipment Type
|
None |
Building
|
Bathroom Total
|
3 |
|
Bedrooms Above Ground
|
3 |
|
Bedrooms Below Ground
|
1 |
|
Bedrooms Total
|
4 |
|
Appliances
|
Central Vacuum - Roughed In, Dishwasher, Dryer, Refrigerator, Stove, Water Meter, Washer, Hood Fan, Window Coverings, Garage Door Opener |
|
Architectural Style
|
Raised Bungalow |
|
Basement Development
|
Finished |
|
Basement Type
|
Full (finished) |
|
Constructed Date
|
2017 |
|
Construction Style Attachment
|
Detached |
|
Cooling Type
|
Central Air Conditioning |
|
Exterior Finish
|
Brick |
|
Fireplace Present
|
Yes |
|
Fireplace Total
|
1 |
|
Foundation Type
|
Poured Concrete |
|
Heating Fuel
|
Natural Gas |
|
Heating Type
|
Forced Air |
|
Stories Total
|
1 |
|
Size Interior
|
3316 Sqft |
|
Type
|
House |
|
Utility Water
|
Municipal Water |
Parking
Land
|
Access Type
|
Highway Access |
|
Acreage
|
No |
|
Fence Type
|
Fence |
|
Land Amenities
|
Beach, Golf Nearby, Hospital, Marina, Park, Playground, Schools, Shopping |
|
Landscape Features
|
Landscaped |
|
Sewer
|
Municipal Sewage System |
|
Size Depth
|
118 Ft |
|
Size Frontage
|
51 Ft |
|
Size Total Text
|
Under 1/2 Acre |
|
Zoning Description
|
R1 |
Rooms
| Level |
Type |
Length |
Width |
Dimensions |
|
Lower Level |
4pc Bathroom |
|
|
Measurements not available |
|
Lower Level |
Bedroom |
|
|
12'0'' x 12'0'' |
|
Lower Level |
Sitting Room |
|
|
20'0'' x 12'0'' |
|
Lower Level |
Games Room |
|
|
18'0'' x 18'0'' |
|
Lower Level |
Recreation Room |
|
|
21'0'' x 20'0'' |
|
Main Level |
Full Bathroom |
|
|
Measurements not available |
|
Main Level |
4pc Bathroom |
|
|
Measurements not available |
|
Main Level |
Primary Bedroom |
|
|
15'0'' x 12'0'' |
|
Main Level |
Bedroom |
|
|
12'0'' x 10'0'' |
|
Main Level |
Bedroom |
|
|
11'6'' x 10'0'' |
|
Main Level |
Laundry Room |
|
|
7'0'' x 7'0'' |
|
Main Level |
Kitchen |
|
|
16'6'' x 16'0'' |
|
Main Level |
Dining Room |
|
|
16'0'' x 12'0'' |
|
Main Level |
Living Room |
|
|
16'6'' x 12'0'' |
|
Main Level |
Foyer |
|
|
6'0'' x 7'0'' |












