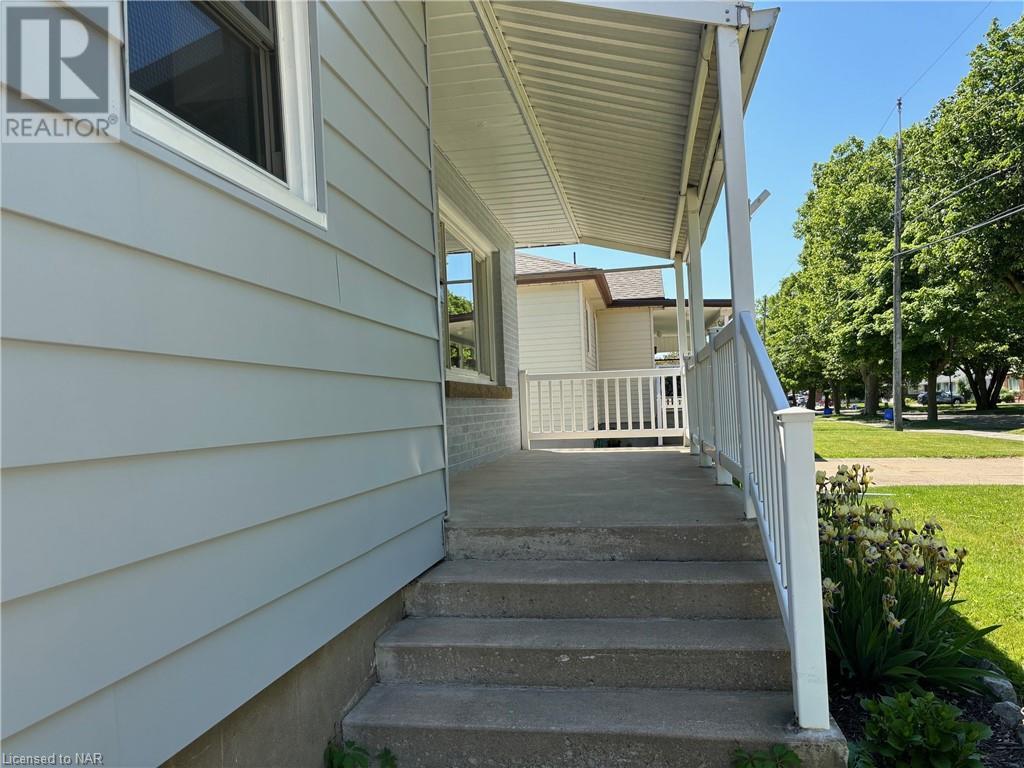71 Albert Street W Unit# Main Thorold, Ontario L2V 2H1
3 Bedroom
1 Bathroom
1051 sqft sq. ft
Bungalow
Central Air Conditioning
Forced Air
$2,400 Monthly
Water
Looking for a Great tenant just like you. Main floor 3bedroom with 4pc bath open concept living room and laundry. Front porch and parking. Quiet street walkable to downtown shopping, banks and amedities. First and Last months rent required, credit checks, referrences. 1yr lease with the option to continue month to month. Ideal tentant will be responsible to take care of grass and snow (id:38042)
Property Details
| MLS® Number | 40598098 |
| Property Type | Single Family |
| Amenities Near By | Place Of Worship, Public Transit, Schools, Shopping |
| Community Features | School Bus |
| Parking Space Total | 4 |
| Structure | Shed, Porch |
Building
| Bathroom Total | 1 |
| Bedrooms Above Ground | 3 |
| Bedrooms Total | 3 |
| Appliances | Dryer, Microwave, Refrigerator, Stove, Washer, Window Coverings |
| Architectural Style | Bungalow |
| Basement Development | Finished |
| Basement Type | Full (finished) |
| Construction Style Attachment | Detached |
| Cooling Type | Central Air Conditioning |
| Exterior Finish | Aluminum Siding, Brick |
| Foundation Type | Block |
| Heating Fuel | Natural Gas |
| Heating Type | Forced Air |
| Stories Total | 1 |
| Size Interior | 1051 Sqft |
| Type | House |
| Utility Water | Municipal Water |
Land
| Acreage | No |
| Fence Type | Partially Fenced |
| Land Amenities | Place Of Worship, Public Transit, Schools, Shopping |
| Sewer | Municipal Sewage System |
| Size Depth | 128 Ft |
| Size Frontage | 50 Ft |
| Size Total Text | Under 1/2 Acre |
| Zoning Description | R1 |
Rooms
| Level | Type | Length | Width | Dimensions |
|---|---|---|---|---|
| Main Level | Laundry Room | Measurements not available | ||
| Main Level | 4pc Bathroom | Measurements not available | ||
| Main Level | Bedroom | 10'3'' x 9'2'' | ||
| Main Level | Bedroom | 10'3'' x 9'2'' | ||
| Main Level | Bedroom | 13'1'' x 13'1'' | ||
| Main Level | Kitchen | 10'8'' x 10'3'' | ||
| Main Level | Living Room | 18'7'' x 14'1'' |
Interested?
Contact me for more information or to see it in person













