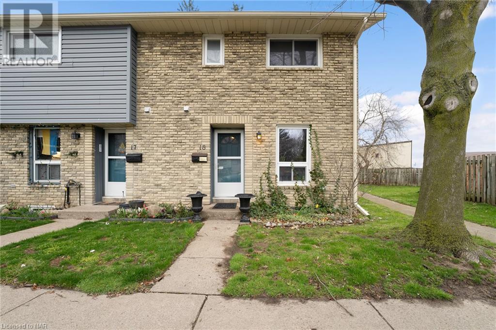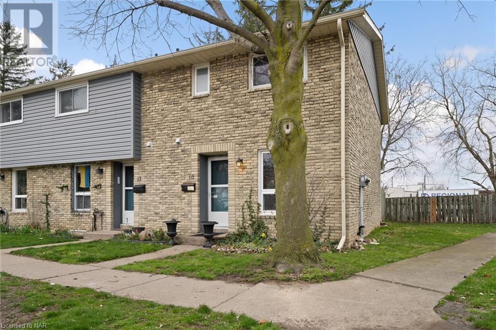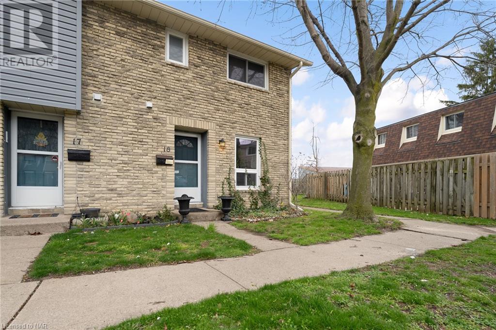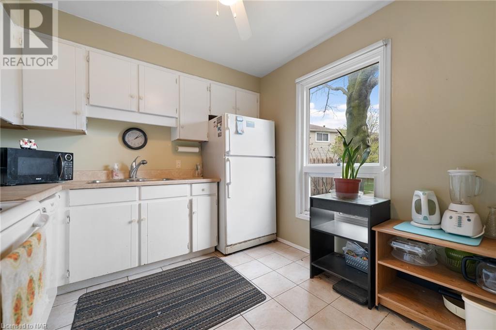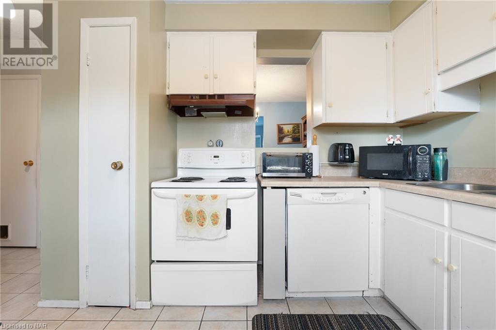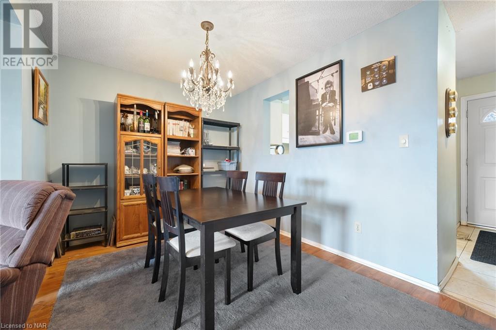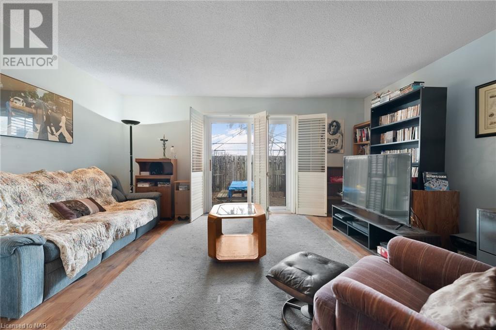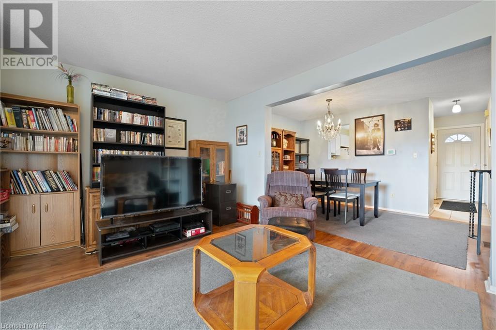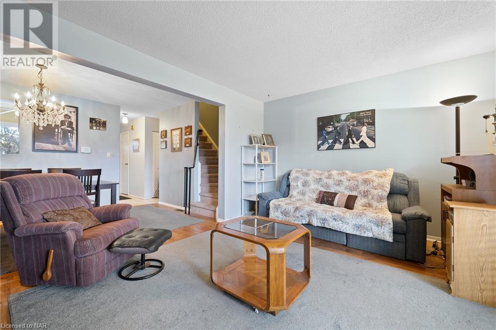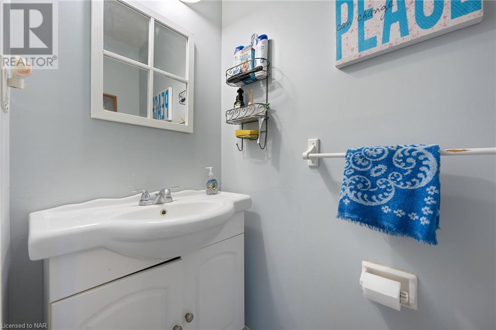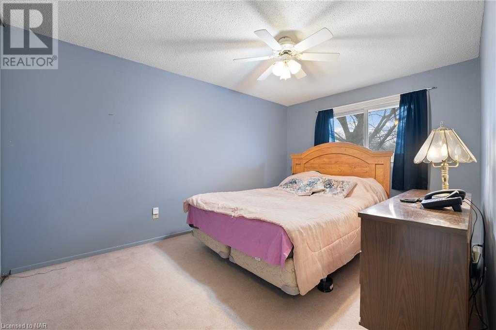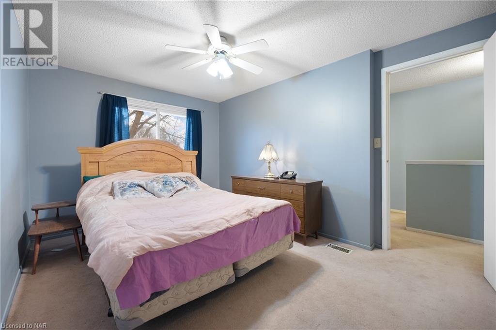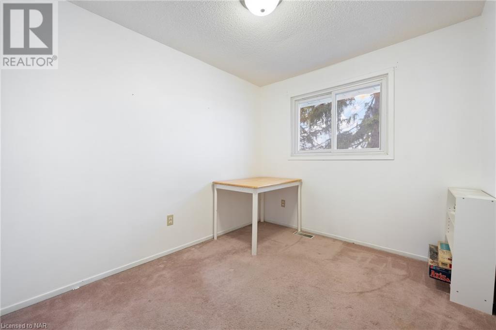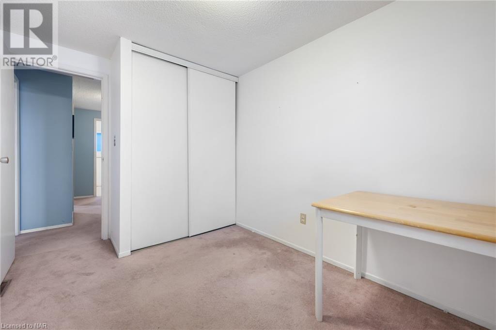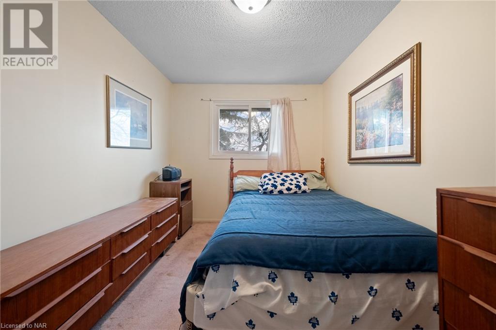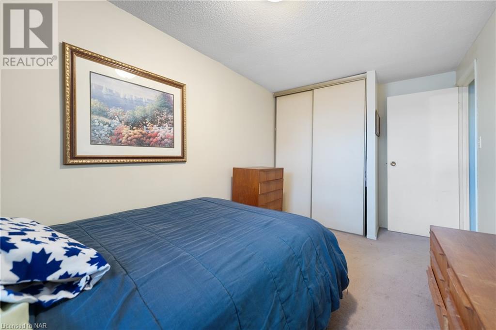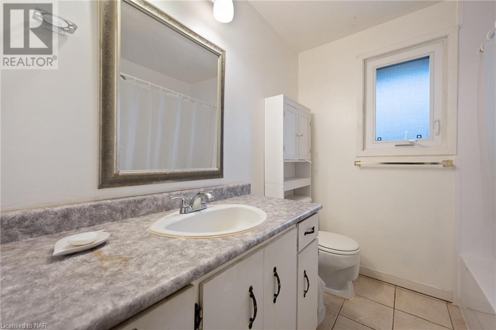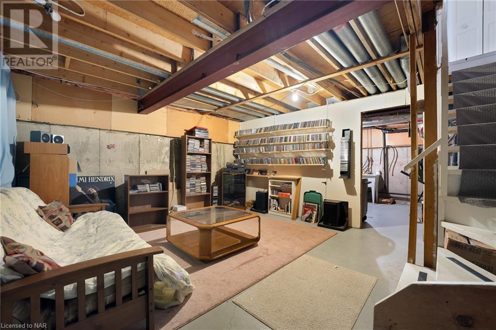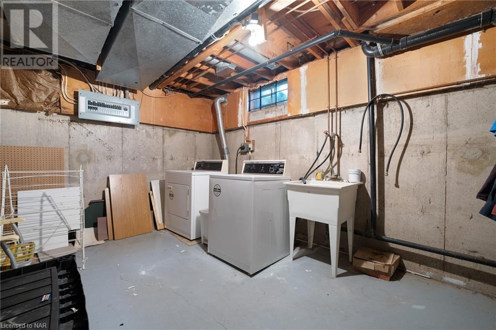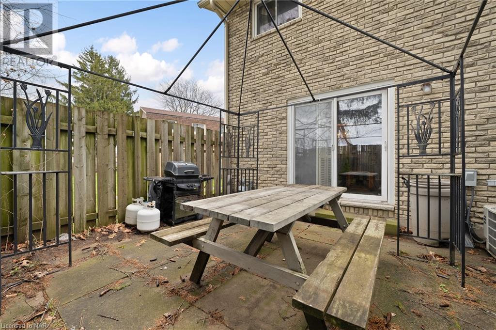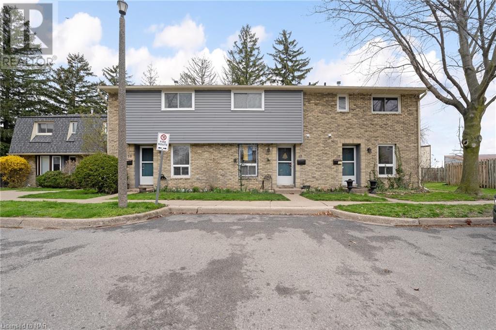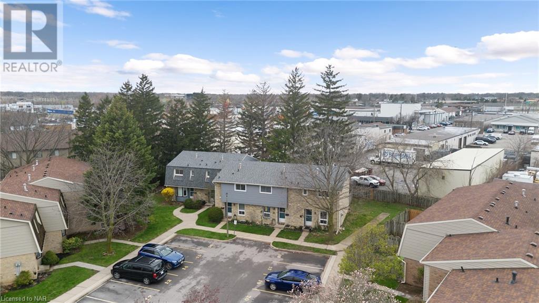75 Ventura Drive Unit# 18 St. Catharines, Ontario L2R 7J7
$449,900Maintenance, Insurance, Cable TV, Water
$360 Monthly
Maintenance, Insurance, Cable TV, Water
$360 MonthlyDiscover the charming #18 end unit condominium townhouse at 75 Ventura Drive, where opportunity meets comfort! This delightful residence is ideal for first-time homebuyers, savvy investors, and downsizers alike, boasting a blend of functionality and potential. The heart of the home is the inviting living area connected to the dining room flowing from the Kitchen, perfect for unwinding after a long day or entertaining loved ones. One of the standout features of this townhouse is its prime location within the community. This complex is situated near shopping centers, restaurants, easy QEW access, public transit options, parks, and schools—all this and an end unit! You'll enjoy added privacy and tranquility, with no neighbors on one side. Additionally, parking is conveniently located right out front, ensuring hassle-free access for you and nearby visitor parking for your guests. With its combination of comfort, convenience, and potential, #18 at 75 Ventura Drive is the perfect place to call home. This as is sale presents a unique opportunity to make this delightful townhouse your own and embark on a journey of homeownership or investment success! (id:38042)
Property Details
| MLS® Number | 40570312 |
| Property Type | Single Family |
| Amenities Near By | Place Of Worship, Public Transit, Schools, Shopping |
| Features | Cul-de-sac |
| Parking Space Total | 1 |
Building
| Bathroom Total | 2 |
| Bedrooms Above Ground | 3 |
| Bedrooms Total | 3 |
| Appliances | Dishwasher, Dryer, Refrigerator, Stove, Washer |
| Architectural Style | 2 Level |
| Basement Development | Unfinished |
| Basement Type | Full (unfinished) |
| Construction Style Attachment | Attached |
| Cooling Type | Central Air Conditioning |
| Exterior Finish | Brick, Vinyl Siding |
| Half Bath Total | 1 |
| Heating Fuel | Natural Gas |
| Heating Type | Forced Air |
| Stories Total | 2 |
| Size Interior | 1100 |
| Type | Row / Townhouse |
| Utility Water | Municipal Water |
Parking
| Visitor Parking |
Land
| Access Type | Highway Nearby |
| Acreage | No |
| Land Amenities | Place Of Worship, Public Transit, Schools, Shopping |
| Sewer | Municipal Sewage System |
| Zoning Description | R3 |
Rooms
| Level | Type | Length | Width | Dimensions |
|---|---|---|---|---|
| Second Level | 4pc Bathroom | Measurements not available | ||
| Second Level | Bedroom | 12'6'' x 8'0'' | ||
| Second Level | Bedroom | 11'0'' x 8'10'' | ||
| Second Level | Primary Bedroom | 9'5'' x 13'5'' | ||
| Main Level | 2pc Bathroom | Measurements not available | ||
| Main Level | Living Room | 16'7'' x 11'2'' | ||
| Main Level | Dining Room | 8'9'' x 13'10'' | ||
| Main Level | Kitchen | 9'10'' x 7'7'' |
Interested?
Contact me for more information or to see it in person

