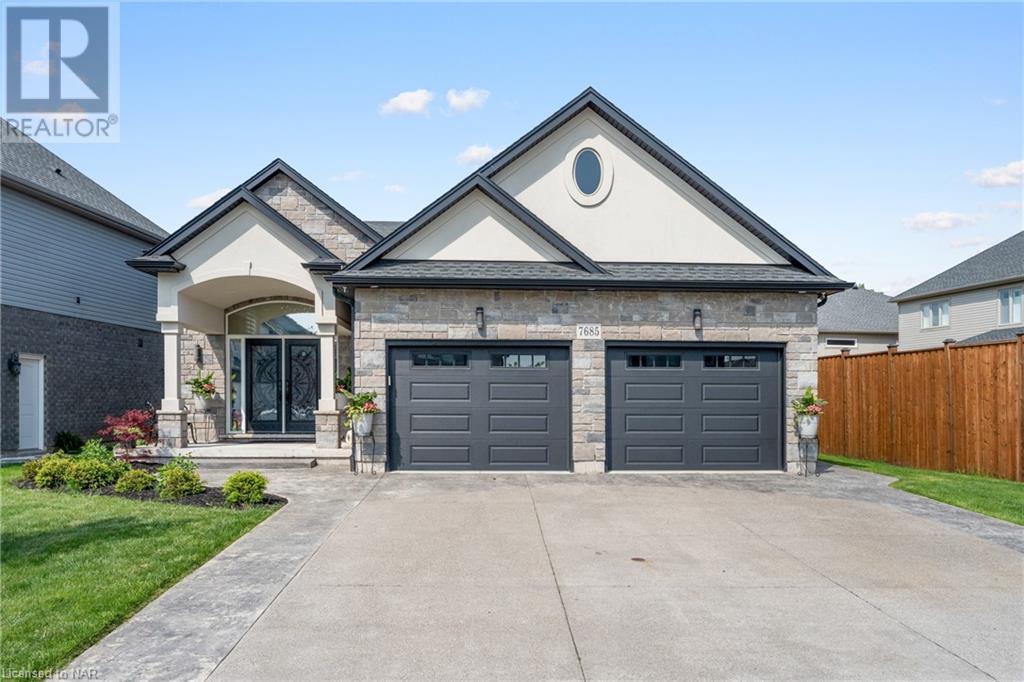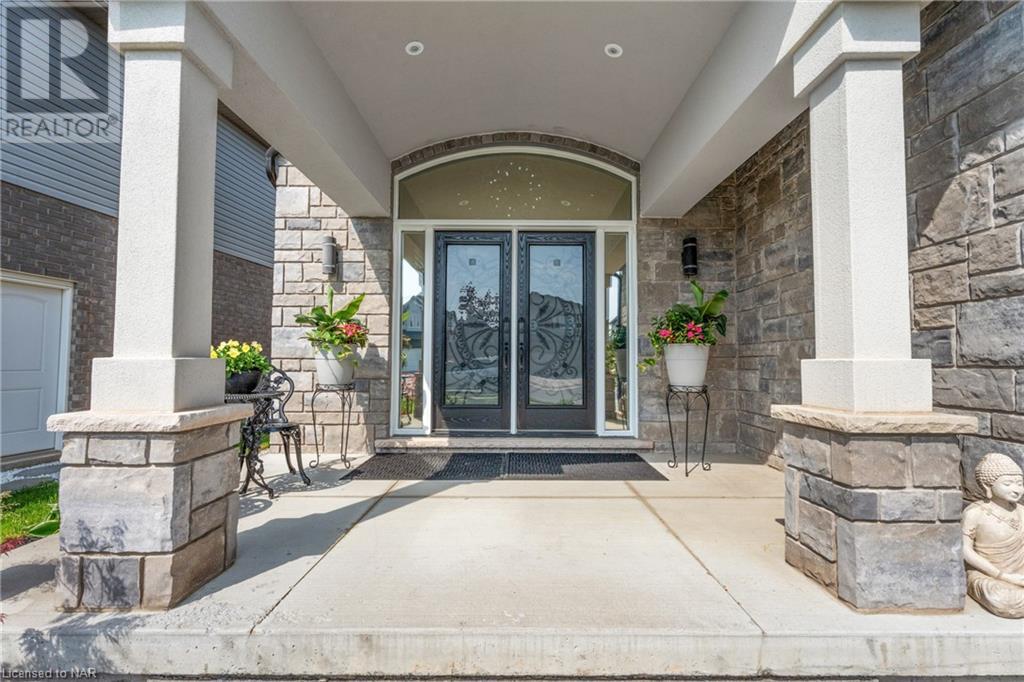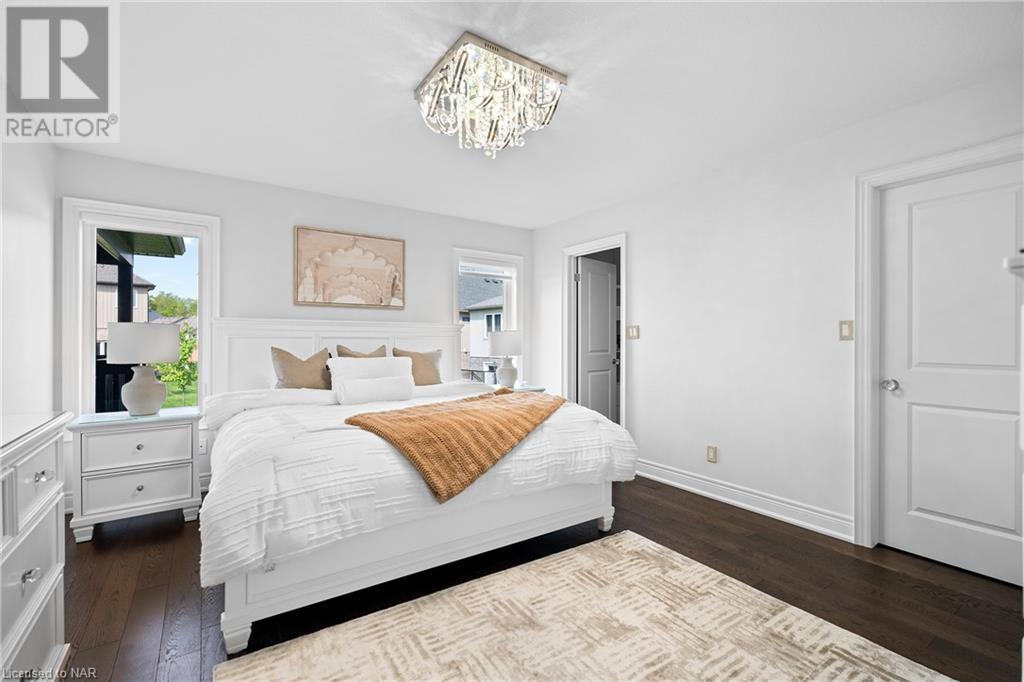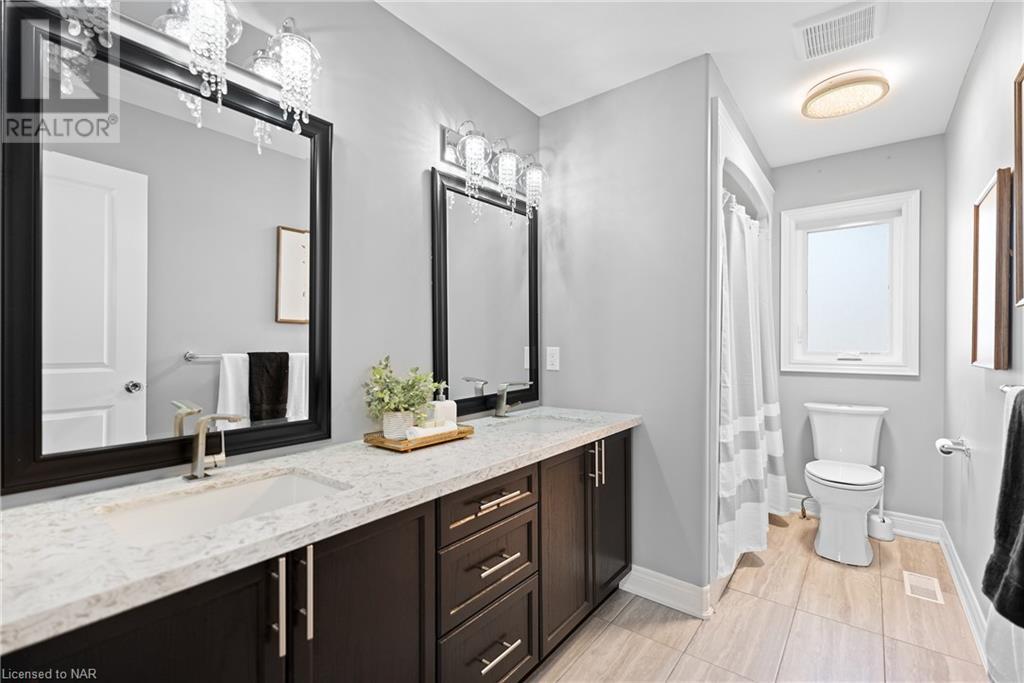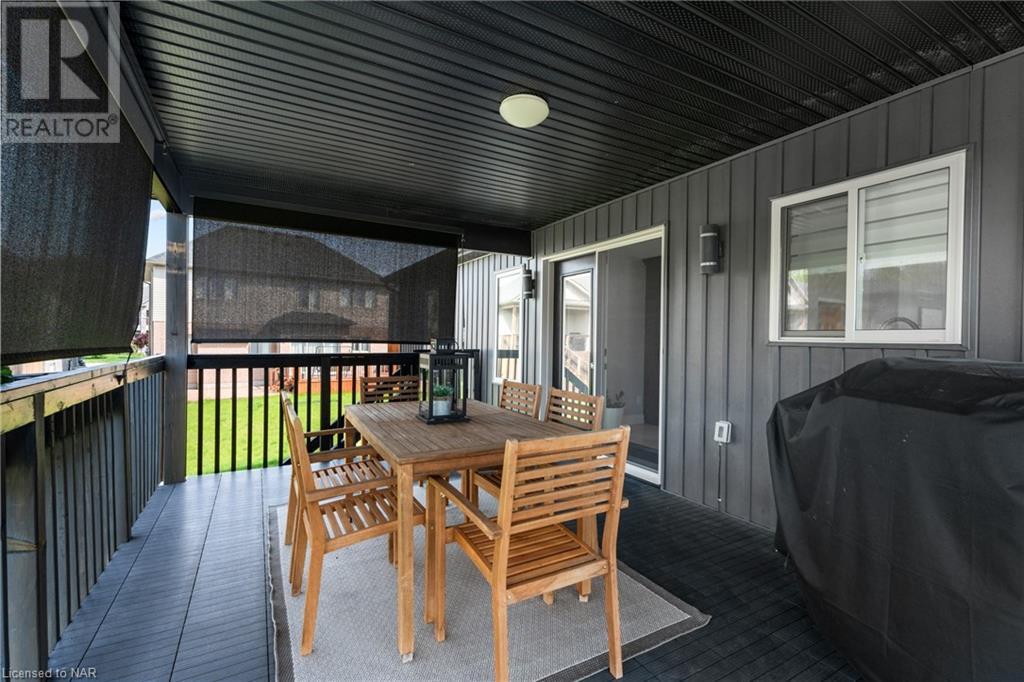3 Bedroom
3 Bathroom
2764 sqft sq. ft
Raised Bungalow
Central Air Conditioning
Forced Air
$1,199,900
Step into this captivating 2+1 bedroom, 3-bathroom raised bungalow through a spacious foyer adorned by an oversized, stunning chandelier, setting the tone for the elegance within. Nestled in a serene and family-friendly neighbourhood, just moments away from the world-renowned Niagara Falls. This home boasts an inviting open layout design with oak kitchen cabinetry complemented by sleek quartz countertops throughout. The main floor boasts an impressive array of top-of-the-line appliances and subway tile backsplash in the kitchen, adding a touch of modern sophistication. The primary bedroom features a luxurious ensuite bathroom, providing convenience and privacy. Venture downstairs to the fully finished lower level, where you'll find a large recreation room with 9-foot ceilings and plenty of natural light. An additional spacious bedroom awaits, complete with an oversized closet and stylish barn doors. The oversized garage comes equipped with a Mastercraft Storage system, perfect for organizing all your essentials. Step outside into the large covered deck, ideal for entertaining or simply relaxing, complete with extensive storage space for your outdoor gear and retractable privacy screens. Located close to parks, Thundering Waters golf course and the Millennium Trail, this home offers endless opportunities for outdoor recreation. With convenient access to the QEW, commuting is a breeze. You'll appreciate being close to Costco, grocery stores, restaurants, YMCA, the Casino and a movie theatre, ensuring all your shopping and entertainment needs are met with ease. (id:38042)
Property Details
|
MLS® Number
|
40584761 |
|
Property Type
|
Single Family |
|
Amenities Near By
|
Golf Nearby, Hospital, Park, Playground, Public Transit, Shopping |
|
Community Features
|
Community Centre |
|
Features
|
Skylight, Automatic Garage Door Opener |
|
Parking Space Total
|
5 |
Building
|
Bathroom Total
|
3 |
|
Bedrooms Above Ground
|
2 |
|
Bedrooms Below Ground
|
1 |
|
Bedrooms Total
|
3 |
|
Appliances
|
Central Vacuum, Dishwasher, Dryer, Refrigerator, Stove, Water Softener, Washer, Hood Fan, Window Coverings, Garage Door Opener |
|
Architectural Style
|
Raised Bungalow |
|
Basement Development
|
Finished |
|
Basement Type
|
Full (finished) |
|
Constructed Date
|
2016 |
|
Construction Style Attachment
|
Detached |
|
Cooling Type
|
Central Air Conditioning |
|
Exterior Finish
|
Brick Veneer, Stone, Stucco, Vinyl Siding |
|
Heating Fuel
|
Natural Gas |
|
Heating Type
|
Forced Air |
|
Stories Total
|
1 |
|
Size Interior
|
2764 Sqft |
|
Type
|
House |
|
Utility Water
|
Municipal Water |
Parking
Land
|
Access Type
|
Highway Access |
|
Acreage
|
No |
|
Land Amenities
|
Golf Nearby, Hospital, Park, Playground, Public Transit, Shopping |
|
Sewer
|
Municipal Sewage System |
|
Size Depth
|
130 Ft |
|
Size Frontage
|
57 Ft |
|
Size Total Text
|
Under 1/2 Acre |
|
Zoning Description
|
R1e |
Rooms
| Level |
Type |
Length |
Width |
Dimensions |
|
Lower Level |
4pc Bathroom |
|
|
Measurements not available |
|
Lower Level |
Bedroom |
|
|
17'10'' x 12'2'' |
|
Lower Level |
Recreation Room |
|
|
39'2'' x 25'4'' |
|
Main Level |
4pc Bathroom |
|
|
Measurements not available |
|
Main Level |
Full Bathroom |
|
|
Measurements not available |
|
Main Level |
Foyer |
|
|
13'10'' x 5'6'' |
|
Main Level |
Bedroom |
|
|
11'3'' x 10'8'' |
|
Main Level |
Primary Bedroom |
|
|
15'0'' x 13'0'' |
|
Main Level |
Living Room |
|
|
17'3'' x 11'11'' |
|
Main Level |
Dining Room |
|
|
17'3'' x 11'0'' |
|
Main Level |
Eat In Kitchen |
|
|
15'11'' x 15'2'' |

