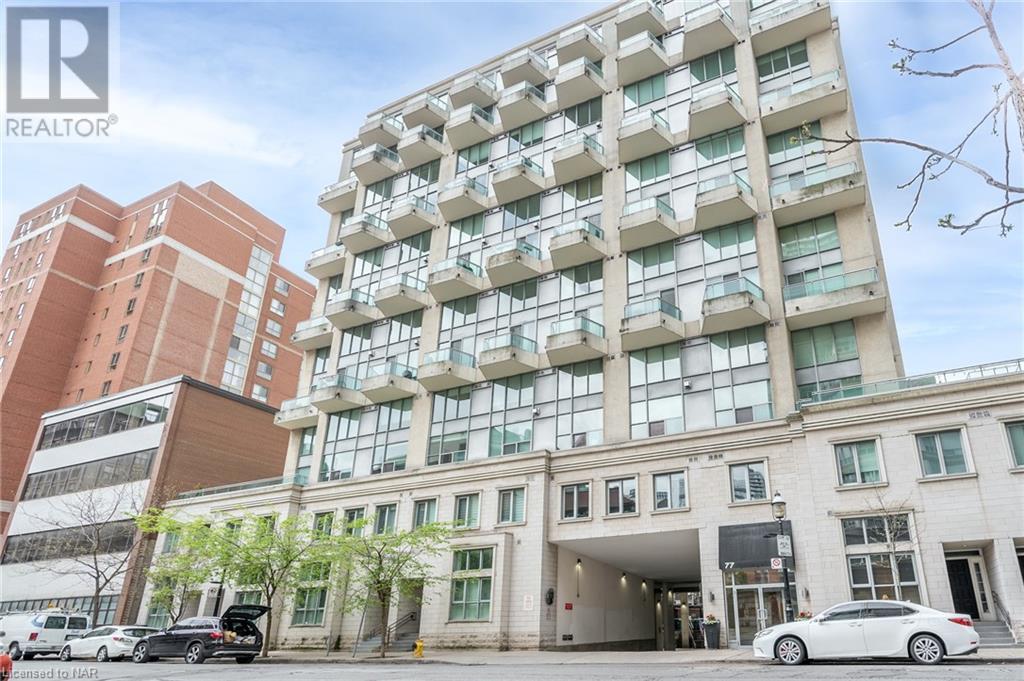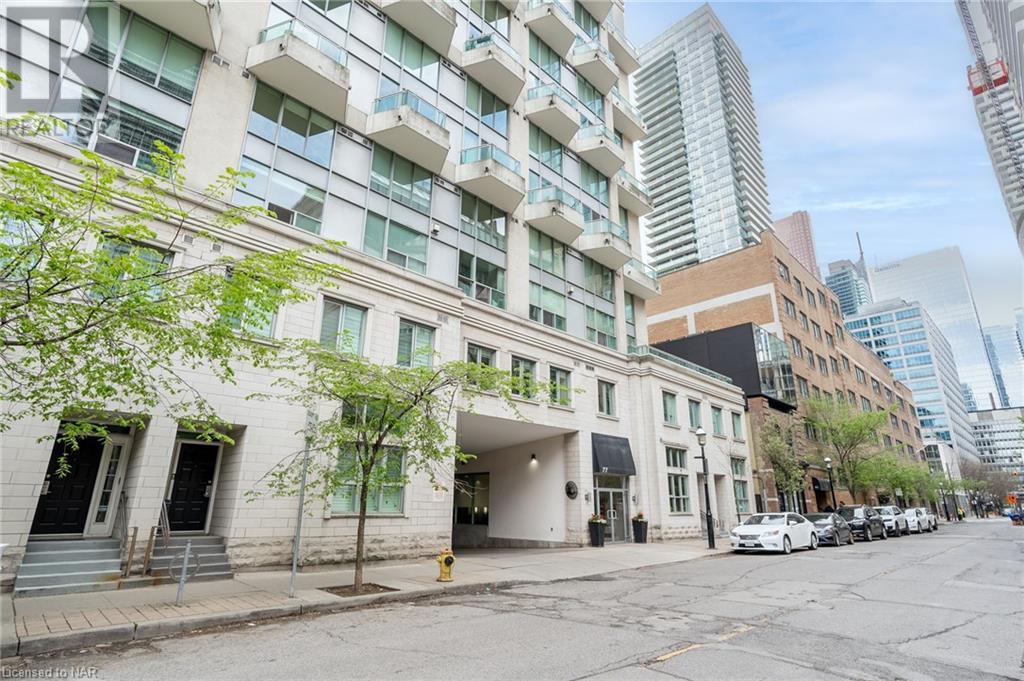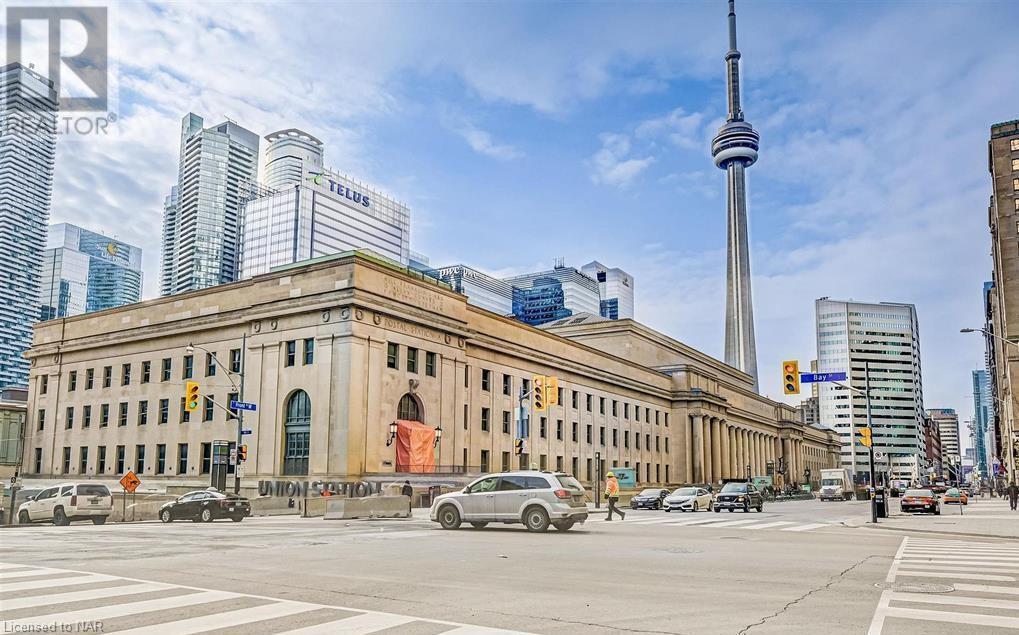77 Lombard Street Unit# 506 Toronto, Ontario M5C 3E1
$599,999Maintenance, Insurance, Heat, Electricity, Water, Parking
$884.19 Monthly
Maintenance, Insurance, Heat, Electricity, Water, Parking
$884.19 MonthlyCome have a look at this special sun-filled one bedroom plus den loft in the historic St. Lawrence market area of Toronto. Its waiting for you at 77 Lombard Street! Features floor to ceiling windows spanning two storeys allowing natural light to filter into each room and brighten this dream space. The main level features an open concept design with a bright and airy kitchen, living room, laundry and three-piece bath. Making your way upstairs you will find a den and loft bedroom area featuring open closet with four-piece ensuite bathroom overlooking the living room for those quintessential loft vibes. Step outside onto your open terrace to take in the fresh air and scenic downtown views. As for location this property is close to numerous amenities - groceries, parks, TTC, St. Lawrence Market, The Esplanade, shops, cafes, financial district. This is Toronto lifestyle at its best. (id:38042)
Property Details
| MLS® Number | 40585077 |
| Property Type | Single Family |
| Amenities Near By | Park, Place Of Worship, Schools |
| Features | Southern Exposure, Balcony |
| Storage Type | Locker |
Building
| Bathroom Total | 2 |
| Bedrooms Above Ground | 1 |
| Bedrooms Below Ground | 1 |
| Bedrooms Total | 2 |
| Architectural Style | Loft |
| Basement Type | None |
| Constructed Date | 2005 |
| Construction Material | Concrete Block, Concrete Walls |
| Construction Style Attachment | Attached |
| Cooling Type | Central Air Conditioning |
| Exterior Finish | Concrete |
| Heating Type | Forced Air |
| Size Interior | 856 Sqft |
| Type | Apartment |
| Utility Water | Municipal Water |
Parking
| Underground | |
| None | |
| Visitor Parking |
Land
| Acreage | No |
| Land Amenities | Park, Place Of Worship, Schools |
| Sewer | Municipal Sewage System |
| Zoning Description | Residential |
Rooms
| Level | Type | Length | Width | Dimensions |
|---|---|---|---|---|
| Second Level | 4pc Bathroom | Measurements not available | ||
| Second Level | Primary Bedroom | 14'5'' x 11'2'' | ||
| Second Level | Den | 11'1'' x 7'3'' | ||
| Main Level | 4pc Bathroom | Measurements not available | ||
| Main Level | Kitchen | 25'6'' x 11'3'' |
Interested?
Contact me for more information or to see it in person

































