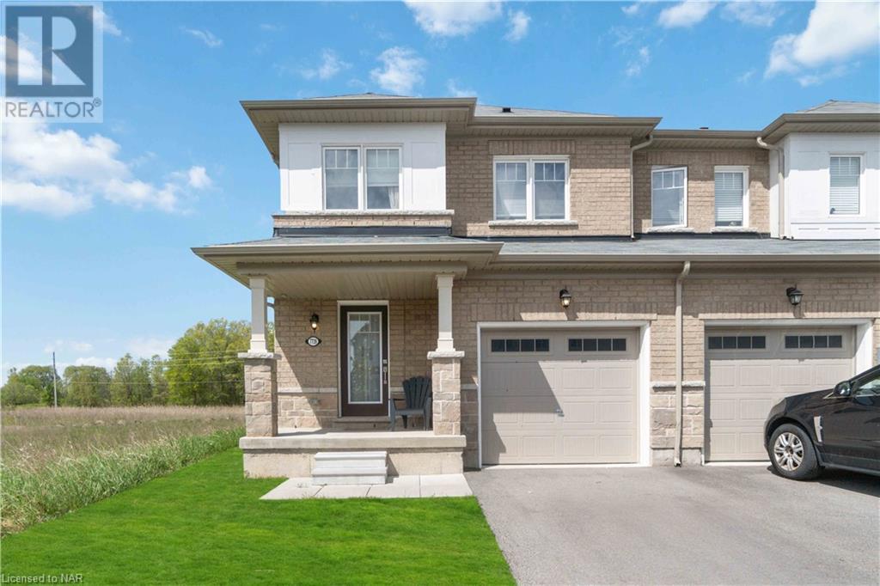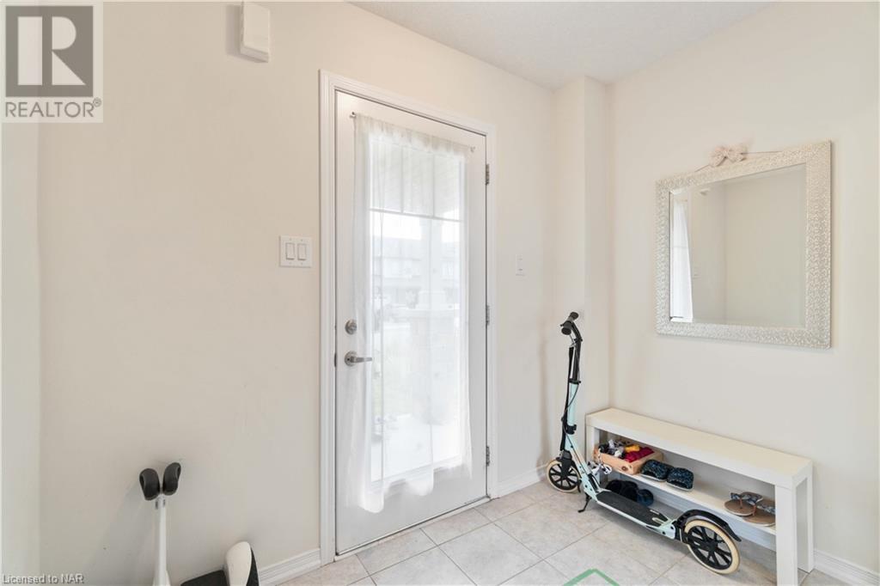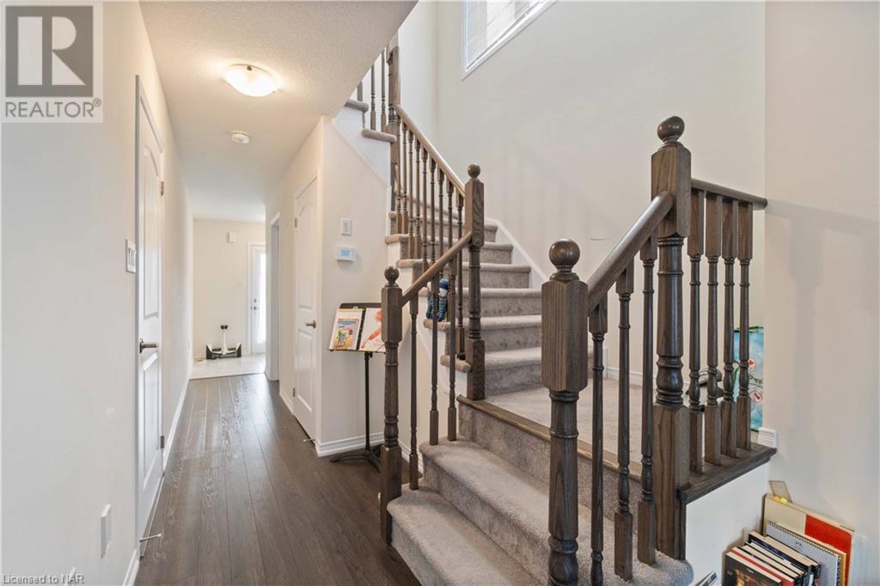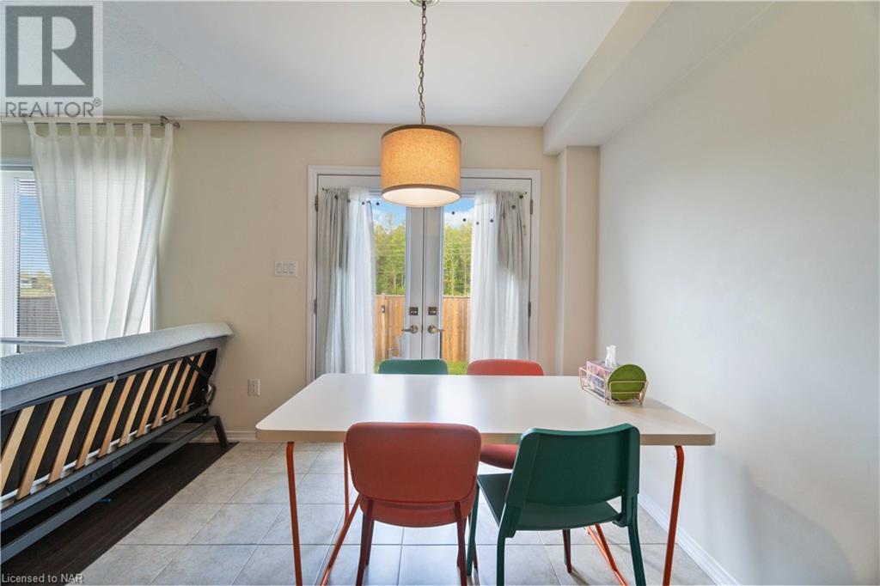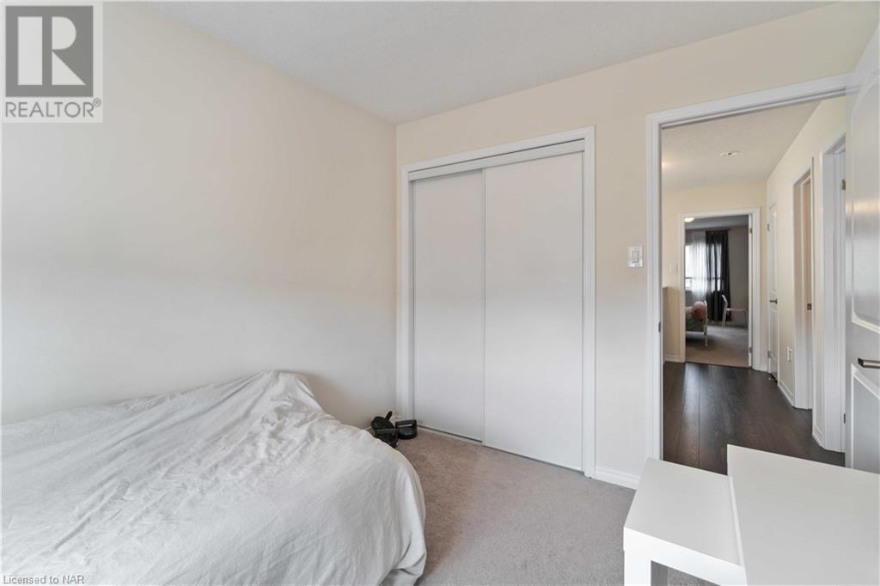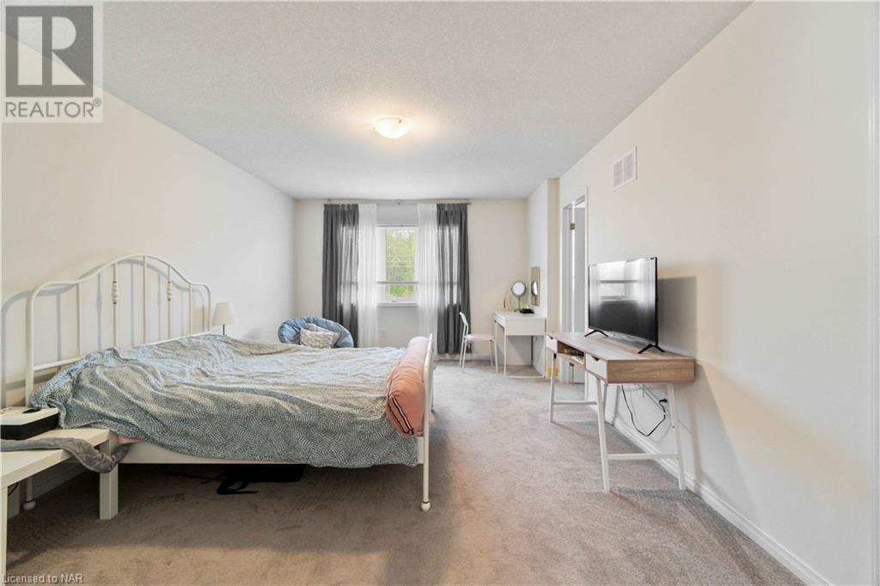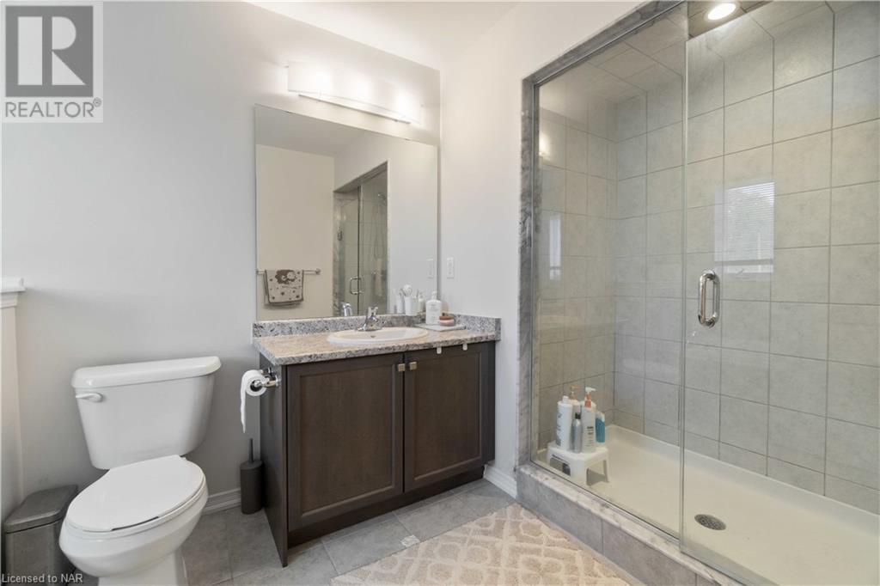7739 Dockweed Drive Niagara Falls, Ontario L2H 3S2
3 Bedroom
3 Bathroom
1615 sqft sq. ft
2 Level
Fireplace
Central Air Conditioning
Forced Air
$659,000
Nearly new end unit town home in great family friendly neighbourhood in the Falls. Ideally located with everything just around the corner. QEW, Costco, Community Center, great schools and more. Open concept kitchen living room space with patio doors to back deck and fenced yard. 3 generous size bedrooms on second level including master with en-suite bath. Main floor laundry. Minutes to the U.S. border and all that Niagara Falls has to offer. (id:38042)
Open House
This property has open houses!
July
27
Saturday
Starts at:
2:00 pm
Ends at:4:00 pm
Property Details
| MLS® Number | 40588755 |
| Property Type | Single Family |
| Amenities Near By | Golf Nearby, Playground, Public Transit, Schools |
| Equipment Type | Water Heater |
| Parking Space Total | 3 |
| Rental Equipment Type | Water Heater |
Building
| Bathroom Total | 3 |
| Bedrooms Above Ground | 3 |
| Bedrooms Total | 3 |
| Appliances | Dishwasher, Refrigerator, Stove |
| Architectural Style | 2 Level |
| Basement Development | Unfinished |
| Basement Type | Full (unfinished) |
| Construction Style Attachment | Semi-detached |
| Cooling Type | Central Air Conditioning |
| Exterior Finish | Brick |
| Fire Protection | Smoke Detectors |
| Fireplace Fuel | Electric |
| Fireplace Present | Yes |
| Fireplace Total | 1 |
| Fireplace Type | Other - See Remarks |
| Foundation Type | Poured Concrete |
| Half Bath Total | 1 |
| Heating Fuel | Natural Gas |
| Heating Type | Forced Air |
| Stories Total | 2 |
| Size Interior | 1615 Sqft |
| Type | House |
| Utility Water | Municipal Water |
Parking
| Attached Garage |
Land
| Access Type | Highway Nearby |
| Acreage | No |
| Land Amenities | Golf Nearby, Playground, Public Transit, Schools |
| Sewer | Municipal Sewage System |
| Size Depth | 92 Ft |
| Size Frontage | 26 Ft |
| Size Total Text | Under 1/2 Acre |
| Zoning Description | R |
Rooms
| Level | Type | Length | Width | Dimensions |
|---|---|---|---|---|
| Second Level | 3pc Bathroom | Measurements not available | ||
| Second Level | 4pc Bathroom | Measurements not available | ||
| Second Level | Bedroom | 9'6'' x 11'0'' | ||
| Second Level | Bedroom | 9'2'' x 10'6'' | ||
| Second Level | Primary Bedroom | 12'0'' x 18'3'' | ||
| Main Level | Laundry Room | Measurements not available | ||
| Main Level | 2pc Bathroom | Measurements not available | ||
| Main Level | Breakfast | 8'0'' x 8'9'' | ||
| Main Level | Kitchen | 8'0'' x 11'6'' | ||
| Main Level | Family Room | 11'0'' x 18'3'' |
Interested?
Contact me for more information or to see it in person

