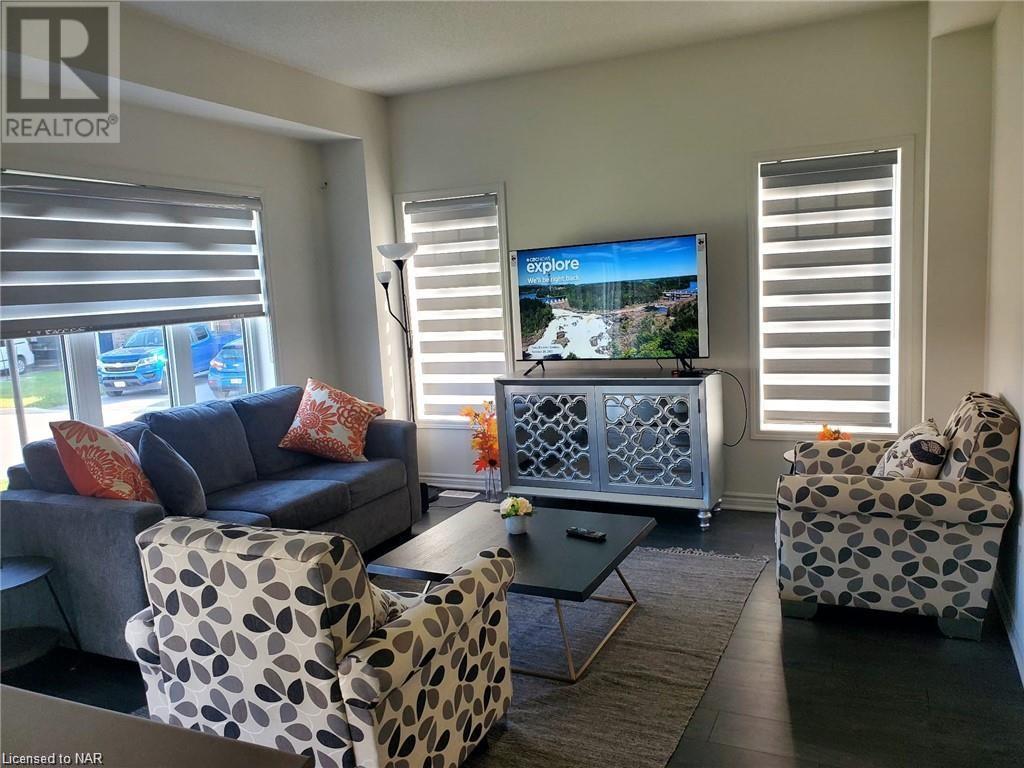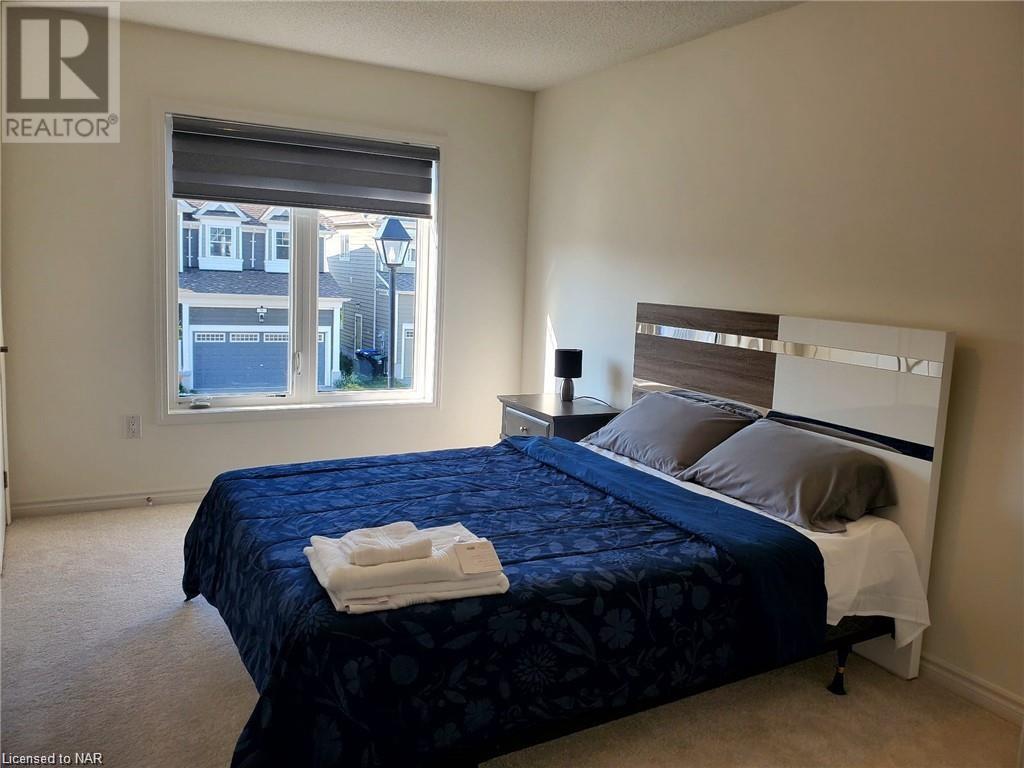3 Bedroom
3 Bathroom
1414 sqft sq. ft
2 Level
Central Air Conditioning
$2,500 Monthly
Forget your worries in this spacious and serene space. Corner Lot Executive Detached Home Situated In The Heart Of Georgian Sand Wasaga Beach Just In Steps From The Beach and Shopping Plaza! The Property Offers One Of The Largest and Spacious 3 Bedroom Lay-Out, Open Concept Kitchen and Living Rooms, 9 Foot Ceiling & 3 Bathrooms, 2nd Floor Laundry. Plenty of Window & Natural Light, Stainless Steel Appliances, Garage Access To House & Much More! (id:38042)
Property Details
|
MLS® Number
|
40585704 |
|
Property Type
|
Single Family |
|
Amenities Near By
|
Beach, Park |
|
Community Features
|
Quiet Area |
|
Features
|
Corner Site, Automatic Garage Door Opener |
|
Parking Space Total
|
3 |
Building
|
Bathroom Total
|
3 |
|
Bedrooms Above Ground
|
3 |
|
Bedrooms Total
|
3 |
|
Appliances
|
Dishwasher, Dryer, Refrigerator, Stove, Washer, Hood Fan, Window Coverings, Garage Door Opener |
|
Architectural Style
|
2 Level |
|
Basement Development
|
Unfinished |
|
Basement Type
|
Full (unfinished) |
|
Construction Style Attachment
|
Detached |
|
Cooling Type
|
Central Air Conditioning |
|
Exterior Finish
|
Stone, Vinyl Siding |
|
Half Bath Total
|
1 |
|
Heating Fuel
|
Natural Gas |
|
Stories Total
|
2 |
|
Size Interior
|
1414 Sqft |
|
Type
|
House |
|
Utility Water
|
Municipal Water |
Parking
Land
|
Acreage
|
No |
|
Land Amenities
|
Beach, Park |
|
Sewer
|
Municipal Sewage System |
|
Size Frontage
|
52 Ft |
|
Zoning Description
|
R2h-8 |
Rooms
| Level |
Type |
Length |
Width |
Dimensions |
|
Second Level |
Laundry Room |
|
|
Measurements not available |
|
Second Level |
3pc Bathroom |
|
|
Measurements not available |
|
Second Level |
3pc Bathroom |
|
|
Measurements not available |
|
Second Level |
Primary Bedroom |
|
|
16'6'' x 11'0'' |
|
Second Level |
Bedroom |
|
|
9'6'' x 16'6'' |
|
Second Level |
Bedroom |
|
|
8'6'' x 13'6'' |
|
Main Level |
Kitchen |
|
|
9'8'' x 12'6'' |
|
Main Level |
2pc Bathroom |
|
|
Measurements not available |
|
Main Level |
Great Room |
|
|
17'0'' x 12'6'' |
|
Main Level |
Dining Room |
|
|
8'6'' x 13'0'' |








