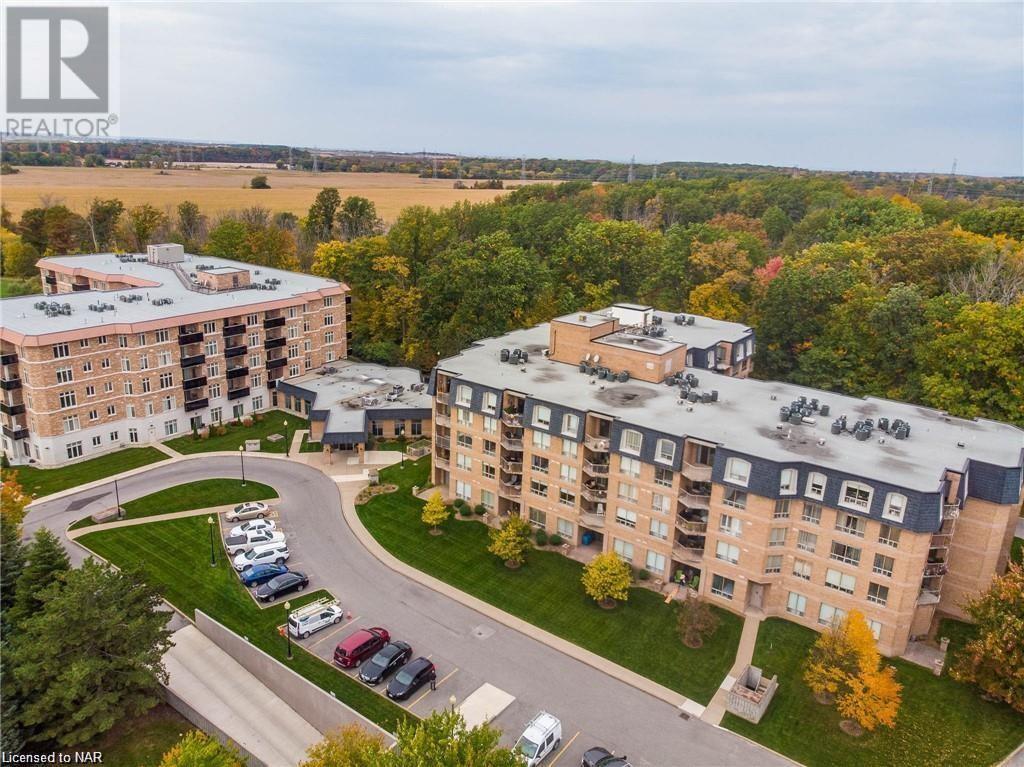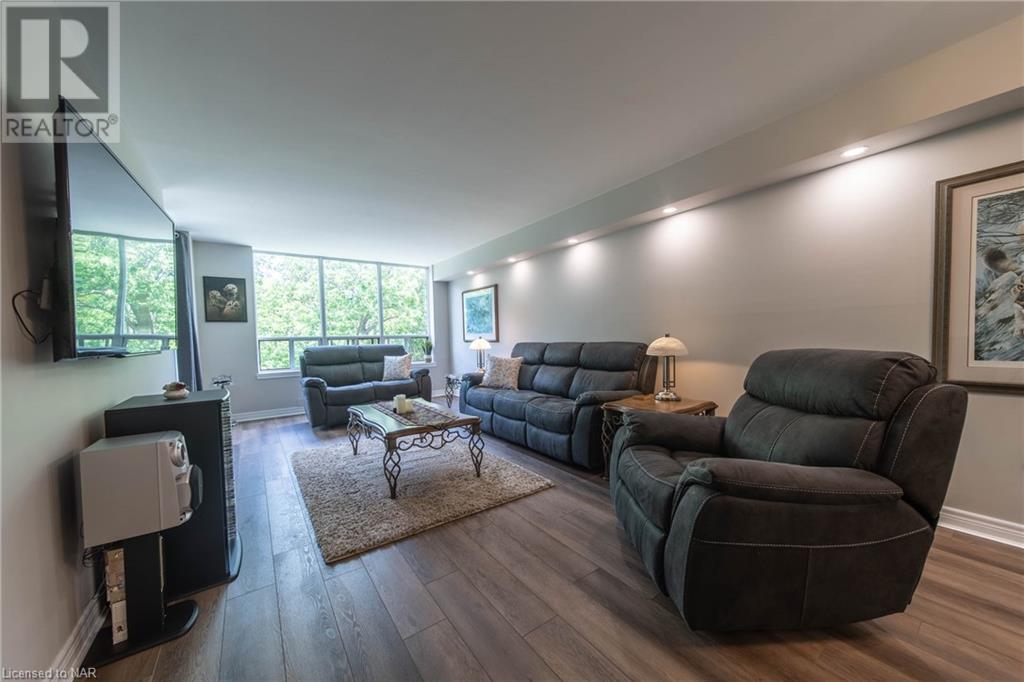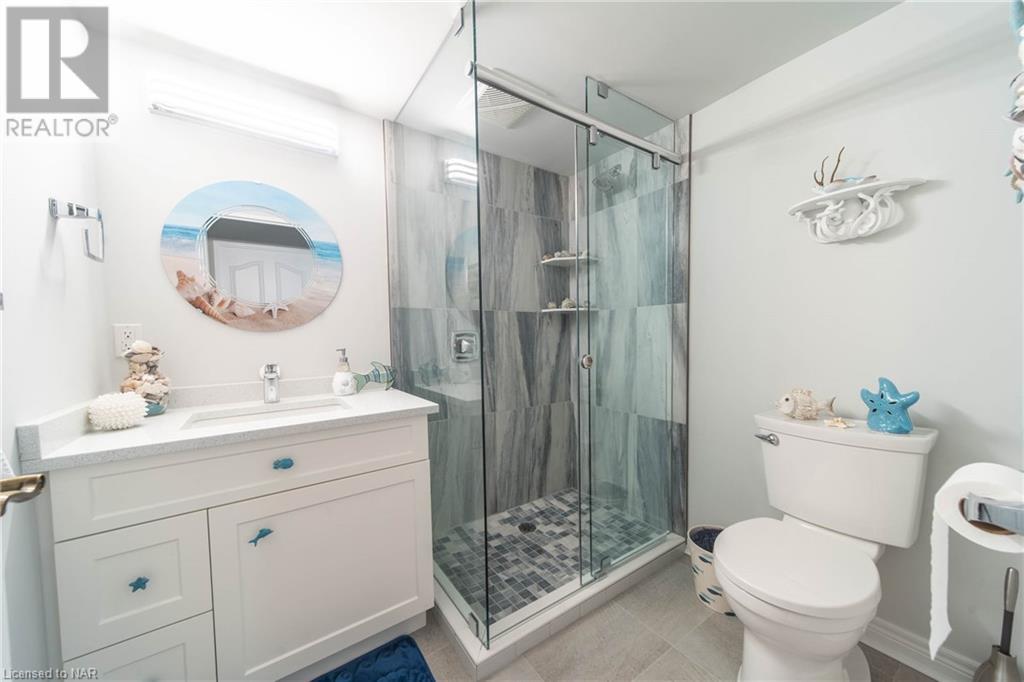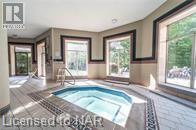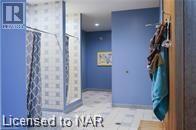8111 Forest Glen Drive Unit# 306 Niagara Falls, Ontario L2H 2Y7
$629,900Maintenance, Insurance, Heat, Electricity, Landscaping, Property Management, Water, Parking
$893.10 Monthly
Maintenance, Insurance, Heat, Electricity, Landscaping, Property Management, Water, Parking
$893.10 MonthlyMansions of Forest Glen is the premier address in condominium living. This 2 bedroom 2 bath suite has been newly renovated throughout with new kitchen cabinets, counters, appliances and opening to the dining area. The living room/dining room are spacious, has access to the balcony to enjoy the greenery of the conservation lands of Shriners Creek. 2 new baths with step in showers, luxury vinyl flooring throughout and in-suite laundry complete this desirable unit. Enjoy the exclusive amenities like indoor pool, concierge, underground parking, large party room, library, guest suite, fitness centre, storage locker and elevator. Schedule your private tour today (id:38042)
Open House
This property has open houses!
2:00 pm
Ends at:4:00 pm
Property Details
| MLS® Number | 40592417 |
| Property Type | Single Family |
| Features | Conservation/green Belt, Balcony |
| Parking Space Total | 1 |
| Pool Type | Indoor Pool |
| Storage Type | Locker |
Building
| Bathroom Total | 2 |
| Bedrooms Above Ground | 2 |
| Bedrooms Total | 2 |
| Amenities | Exercise Centre, Guest Suite, Party Room |
| Appliances | Dishwasher, Dryer, Refrigerator, Stove, Washer |
| Basement Type | None |
| Construction Style Attachment | Attached |
| Cooling Type | Central Air Conditioning |
| Exterior Finish | Other |
| Foundation Type | Poured Concrete |
| Heating Fuel | Electric |
| Heating Type | Forced Air |
| Stories Total | 1 |
| Size Interior | 1160 Sqft |
| Type | Apartment |
| Utility Water | Municipal Water |
Parking
| Underground |
Land
| Acreage | No |
| Sewer | Municipal Sewage System |
| Zoning Description | R5 |
Rooms
| Level | Type | Length | Width | Dimensions |
|---|---|---|---|---|
| Main Level | Bedroom | 11'0'' x 10'0'' | ||
| Main Level | Kitchen | 10'0'' x 10'0'' | ||
| Main Level | Dining Room | 10'0'' x 10'0'' | ||
| Main Level | 4pc Bathroom | Measurements not available | ||
| Main Level | 3pc Bathroom | Measurements not available | ||
| Main Level | Bedroom | 17'6'' x 10'0'' | ||
| Main Level | Living Room | 14'10'' x 13'0'' |
Interested?
Contact me for more information or to see it in person

