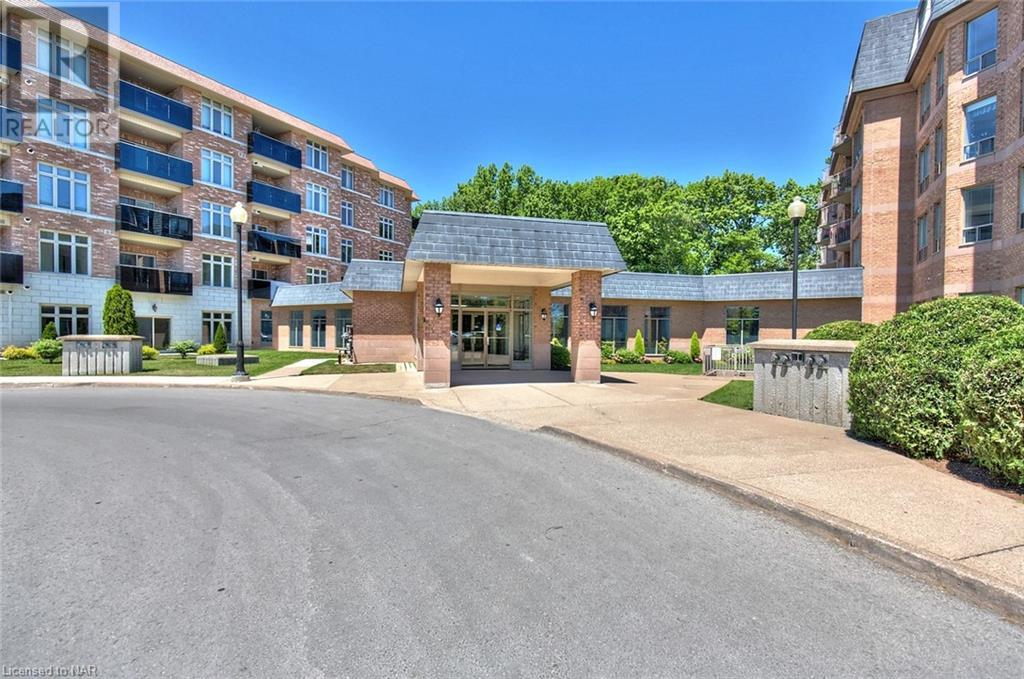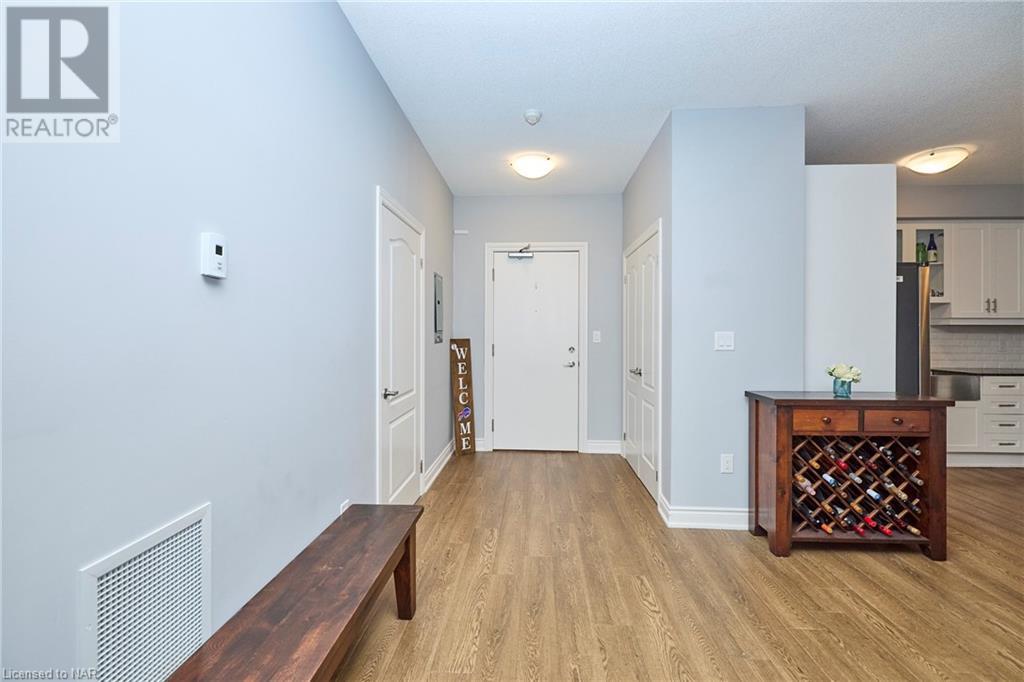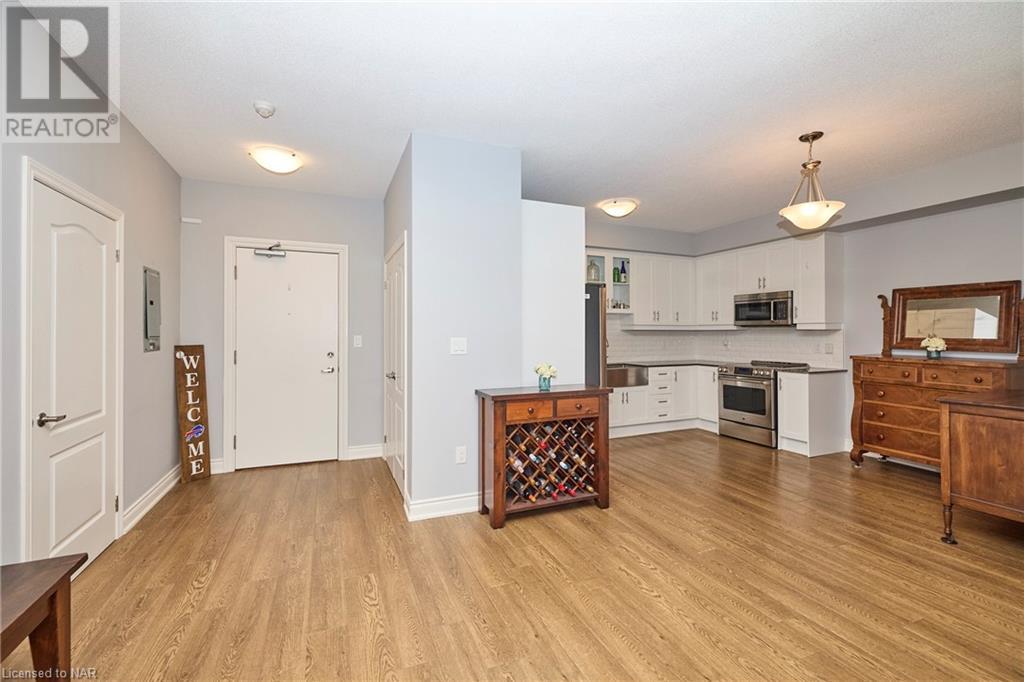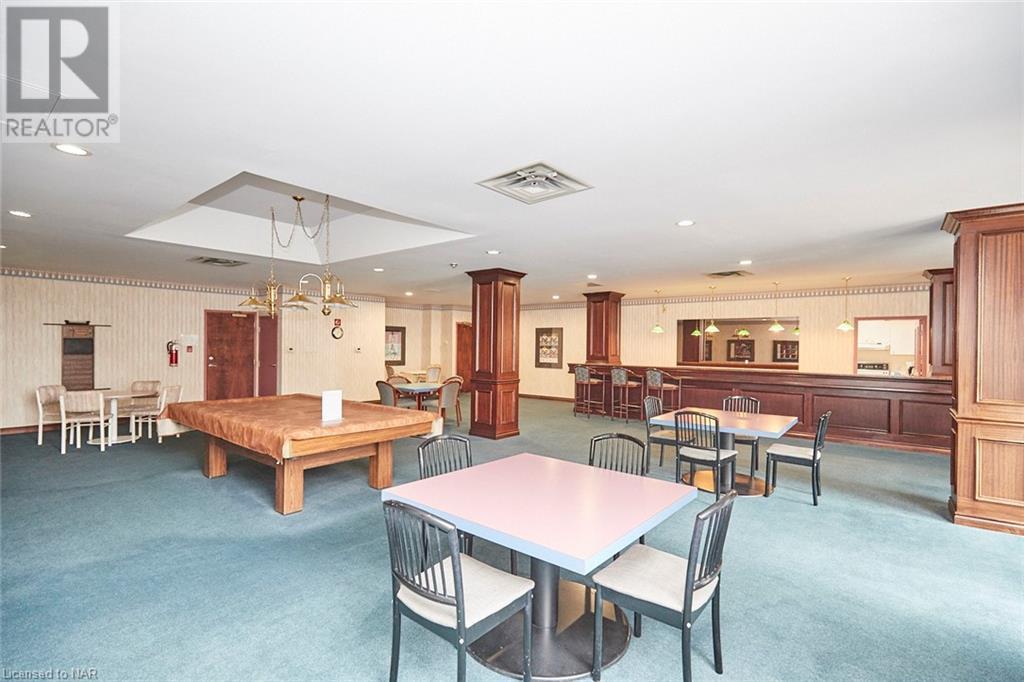8111 Forest Glen Drive Unit# 330 Niagara Falls, Ontario L2H 2Y7
$624,500Maintenance, Insurance, Common Area Maintenance, Landscaping, Property Management, Water, Parking
$815.56 Monthly
Maintenance, Insurance, Common Area Maintenance, Landscaping, Property Management, Water, Parking
$815.56 MonthlyCOMPLETE WITH TWO PARKING SPACES ! Welcome to the Mansions of Forest Glen. Built in 2011 and offering this 1250 sq. ft., 2-bedroom plus den condo overlooking the serene Shriner's Creek. The open-concept layout features 9-foot ceilings, a kitchen replete with abundant cabinetry and quartz countertops, a generous living room, and a covered balcony. Quality laminate flooring extends throughout, save for the bathroom. The den offers versatility as an office or extra storage space. Enjoy amenities such as underground parking, an indoor pool, hot tub, sauna, fitness center, guest suite, library, expansive party room, concierge service, storage locker, and elevator. The closing date is flexible. (id:38042)
Property Details
| MLS® Number | 40587449 |
| Property Type | Single Family |
| Amenities Near By | Park, Public Transit, Schools, Shopping |
| Features | Backs On Greenbelt, Balcony, Automatic Garage Door Opener |
| Parking Space Total | 2 |
| Pool Type | Inground Pool |
| Storage Type | Locker |
Building
| Bathroom Total | 2 |
| Bedrooms Above Ground | 2 |
| Bedrooms Below Ground | 1 |
| Bedrooms Total | 3 |
| Amenities | Exercise Centre, Party Room |
| Appliances | Dishwasher, Dryer, Refrigerator, Stove, Washer, Microwave Built-in |
| Basement Type | None |
| Constructed Date | 2011 |
| Construction Style Attachment | Attached |
| Cooling Type | Central Air Conditioning |
| Exterior Finish | Other |
| Heating Fuel | Natural Gas |
| Heating Type | Forced Air |
| Stories Total | 1 |
| Size Interior | 1250 Sqft |
| Type | Apartment |
| Utility Water | Municipal Water |
Parking
| Underground | |
| Covered | |
| Visitor Parking |
Land
| Access Type | Highway Access, Highway Nearby |
| Acreage | No |
| Land Amenities | Park, Public Transit, Schools, Shopping |
| Sewer | Municipal Sewage System |
| Zoning Description | R5 |
Rooms
| Level | Type | Length | Width | Dimensions |
|---|---|---|---|---|
| Main Level | Den | 10'0'' x 7'0'' | ||
| Main Level | 4pc Bathroom | Measurements not available | ||
| Main Level | Bedroom | 12'1'' x 10'1'' | ||
| Main Level | 4pc Bathroom | Measurements not available | ||
| Main Level | Primary Bedroom | 14'1'' x 10'1'' | ||
| Main Level | Living Room | 13'5'' x 11'10'' | ||
| Main Level | Dining Room | 14'0'' x 7'10'' | ||
| Main Level | Kitchen | 15'0'' x 7'0'' |
Interested?
Contact me for more information or to see it in person














































