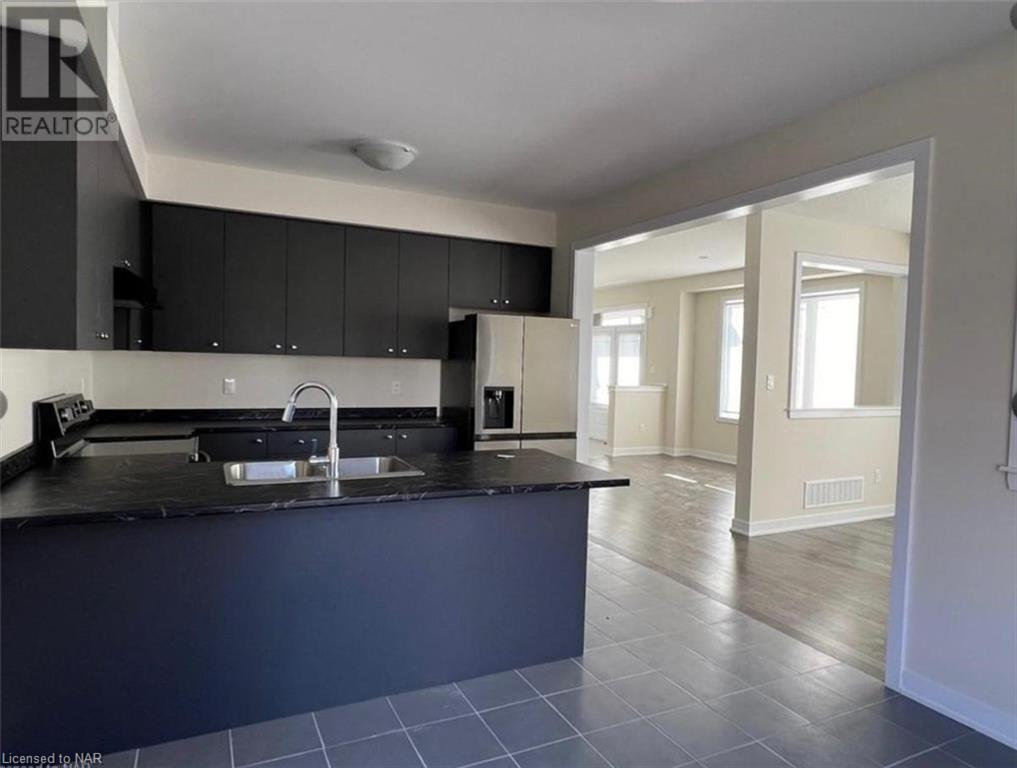4 Bedroom
3 Bathroom
2300 sqft sq. ft
2 Level
Central Air Conditioning
Forced Air
$2,790 Monthly
Brand New Corner Home for Lease: Bright and Spacious 4 Bed, 3 Bath. This stunning new home offers a beautiful brick and stone exterior and features a large front and backyard, perfect for families. Situated on a quiet, private street, this home provides the perfect retreat. The main floor boasts separate living, dining, and breakfast areas, providing ample space for relaxation and entertaining. The open-concept kitchen is equipped with stainless steel appliances and provides a modern and welcoming atmosphere. As you ascend the oak staircase to the second floor, you'll find four generous bedrooms, including a luxurious master suite with a 5-piece ensuite. The convenience of a laundry room on the second floor makes everyday living a breeze. The basement, with its large windows, offers versatility and potential for additional living space. Be the first to live in this beautiful property, designed to fulfill your family's needs. Positioned conveniently close to the Welland Canal, Highway 406, Niagara College, and more, this home offers the perfect blend of comfort and accessibility. Don't miss out on the opportunity to make this your new home. (id:38042)
Property Details
|
MLS® Number
|
40601281 |
|
Property Type
|
Single Family |
|
Amenities Near By
|
Hospital, Park, Schools |
|
Equipment Type
|
Water Heater |
|
Features
|
Corner Site |
|
Parking Space Total
|
3 |
|
Rental Equipment Type
|
Water Heater |
Building
|
Bathroom Total
|
3 |
|
Bedrooms Above Ground
|
4 |
|
Bedrooms Total
|
4 |
|
Appliances
|
Dishwasher, Dryer, Refrigerator, Stove, Washer, Hood Fan, Window Coverings |
|
Architectural Style
|
2 Level |
|
Basement Development
|
Unfinished |
|
Basement Type
|
Full (unfinished) |
|
Constructed Date
|
2023 |
|
Construction Style Attachment
|
Detached |
|
Cooling Type
|
Central Air Conditioning |
|
Exterior Finish
|
Brick |
|
Half Bath Total
|
1 |
|
Heating Type
|
Forced Air |
|
Stories Total
|
2 |
|
Size Interior
|
2300 Sqft |
|
Type
|
House |
|
Utility Water
|
Municipal Water |
Parking
Land
|
Acreage
|
No |
|
Land Amenities
|
Hospital, Park, Schools |
|
Sewer
|
Municipal Sewage System |
|
Size Frontage
|
74 Ft |
|
Zoning Description
|
R1 |
Rooms
| Level |
Type |
Length |
Width |
Dimensions |
|
Second Level |
Primary Bedroom |
|
|
14'6'' x 13'0'' |
|
Second Level |
Bedroom |
|
|
10'6'' x 10'6'' |
|
Second Level |
Bedroom |
|
|
12'4'' x 10'0'' |
|
Second Level |
Bedroom |
|
|
10'0'' x 12'6'' |
|
Second Level |
4pc Bathroom |
|
|
Measurements not available |
|
Second Level |
5pc Bathroom |
|
|
Measurements not available |
|
Main Level |
2pc Bathroom |
|
|
Measurements not available |

























