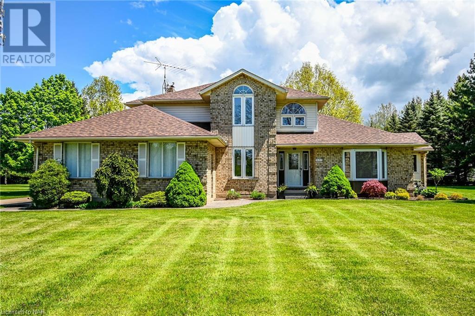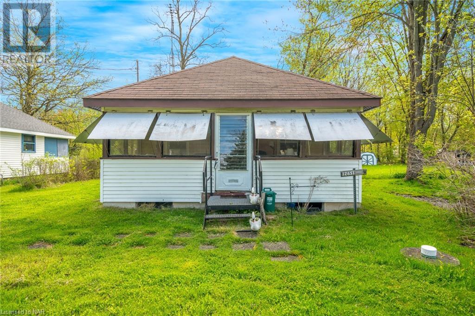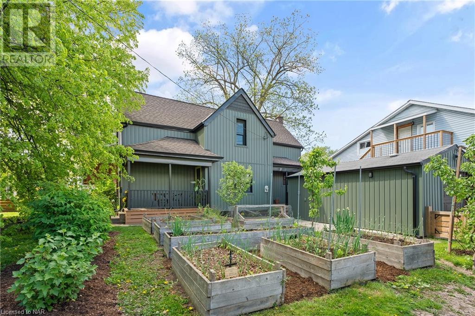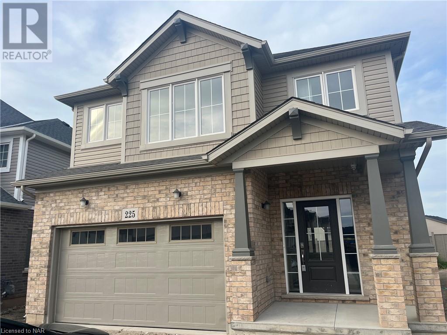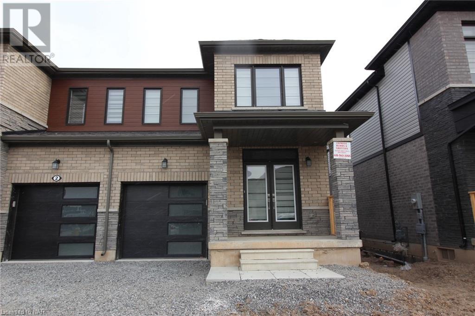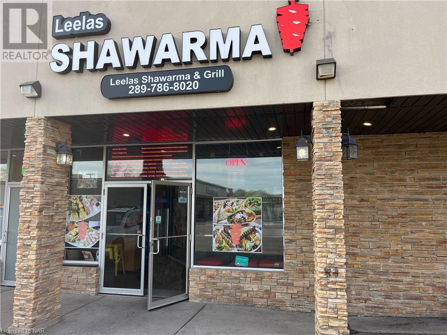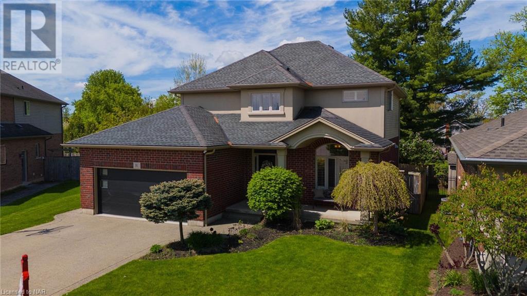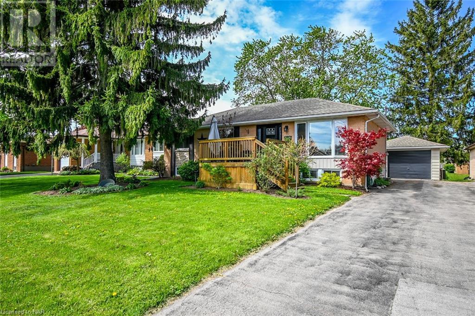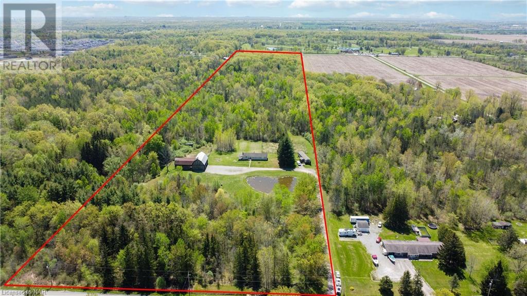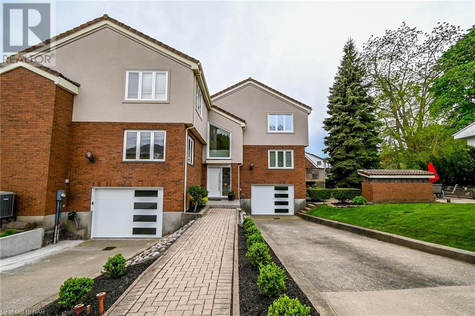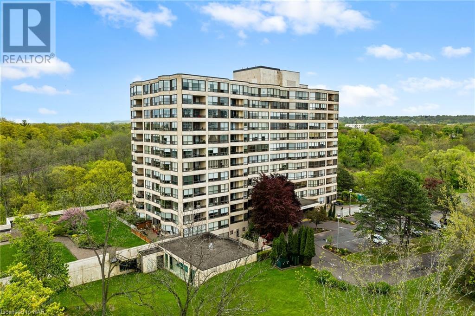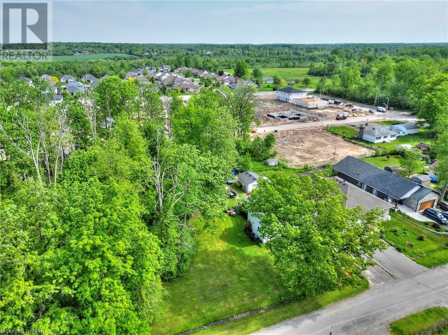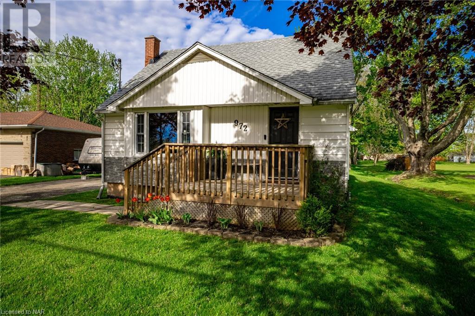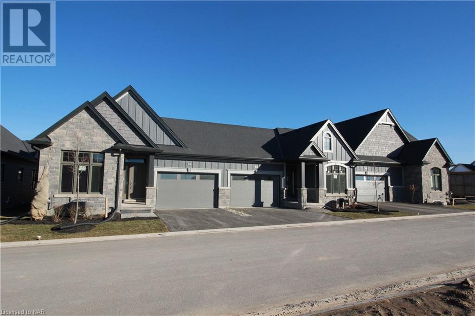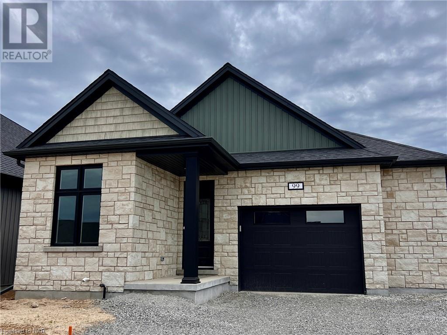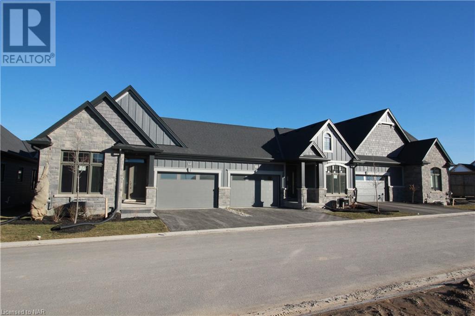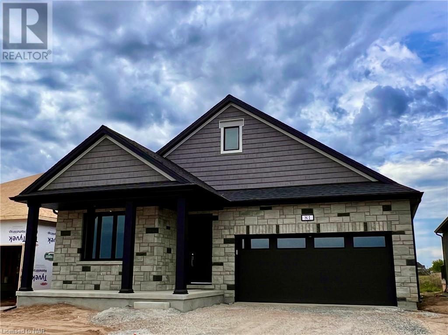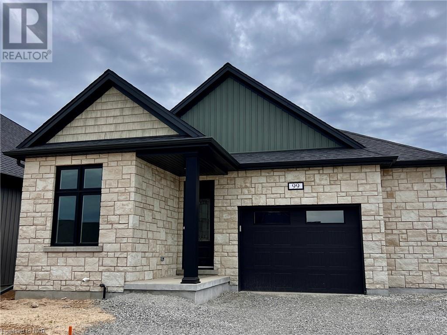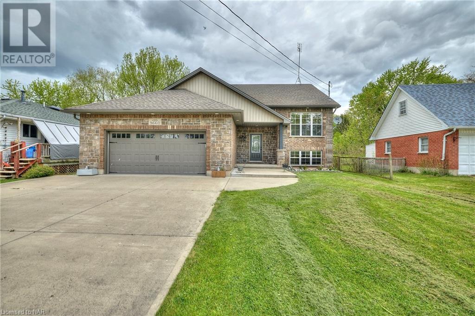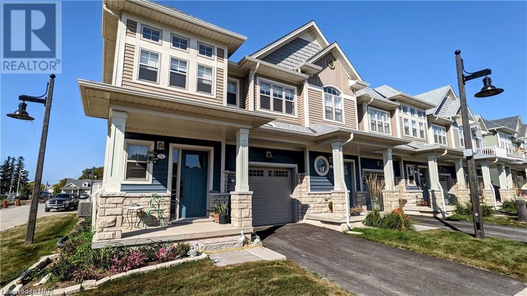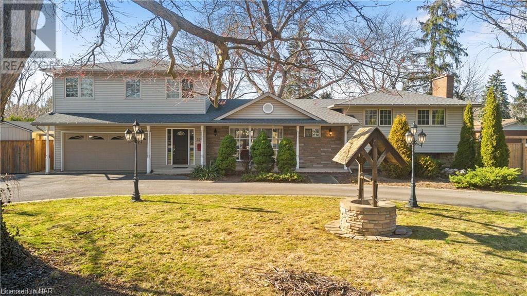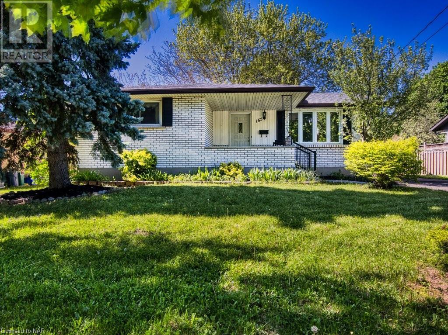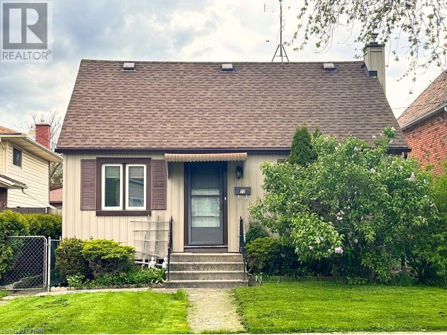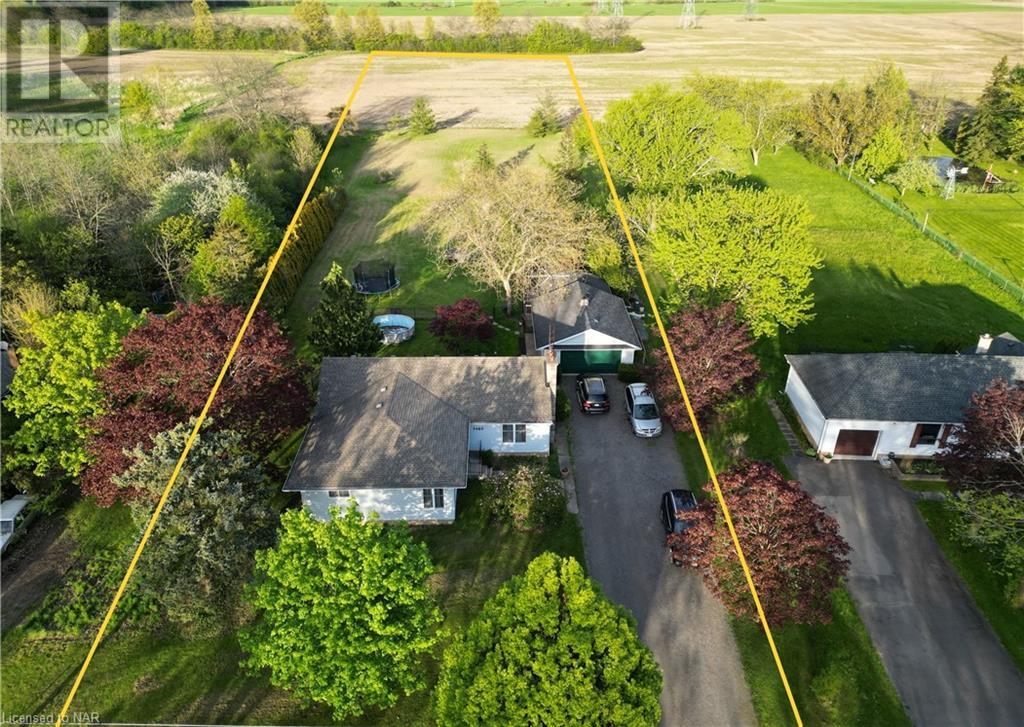Niagara Real Estate Listings
Take the time to browse the current Niagara area real estate listings from Boldt Realty’s team. Contact me if there’s a property that sparks your interest. I am a long-time Niagara resident. I know the area, I sell the environment and the ambiance. I am Niagara and there is no place that I would rather be. Inquiries are welcomed, ask about any listings, those featured exclusively, or take the time to explore all Niagara Area listings.
1693 Rice Road
Fonthill, Ontario
Is 1.8 acres in the heart of Fonthill? YES it is! With new homes going in everywhere, here's a wonderful way to enjoy the beauty of Niagara while being in the heart of beautiful Fonthill. First impressions are lasting and you'll be impressed from the minute you drive up this stately driveway lined with mature trees. The grand main foyer welcomes you to a sprawling main floor. What a tremendous layout for large family gatherings and entertaining! The DR/LR has more than enough space for the largest dining rooms sets. Bathed in loads of natural light this area will accommodate so many different layouts. Add a sitting room, a reading nook, an office or a plethora of other ideas. On the opposite side of the house you'll find yet another grand space for the open concept kitchen/Family room. This large kitchen abounds with cupboards and storage. You'll love all the granite and contemporary backsplash.This floor is surrounded by large, windows for plenty of natural light and a view out the back to the lush yard. The main floor laundry also doubles as an office. There is access to the garage from a huge mud room/side entrance. Perfect to let the dogs into the yard and as a repository for all your winter coats and shoes. The basement level has the special feature of a walk up to the yard from the in-law suite. Enjoy this level for your extended family, or just use it as your media area so you dont have to go upstairs to make food while you're watching your favourite movies. There's a great space for a work out room, plus a 4th bedroom. being at the end of this road means you won't have traffic wizzing by your home creating this peaceful country setting...close to downtown Fonthill. 24x24 detached garage is another place for all your toys. This is a great yard for badminton, croquet and all those fun summer activities that need some space to run around! We invite you to come and have a look at this beautiful and graceful home in one of the prettiest town in Niagara! (id:38042)
12651 Schooley Road
Wainfleet, Ontario
DEEDED SANDY BEACH ACCESS!!! This charming, rustic 3 bedroom 1 bathroom cottage is tucked away on a private side road, just steps away from one of the finest sand beaches in the region. This 3-season retreat boasts a cozy wooden interior with both front and back screen porched and vintage touches throughout. A testament to simpler times, this family cottage is ready for its new owner and boasts ample potential for the handyman or renovator! (id:38042)
4741 Epworth Circle
Niagara Falls, Ontario
Talk about complete transformations! Located just a short stroll to The Falls in a tucked away neighbourhood is this nature inspired property. Ideal for a first time home buyer is this creatively inspired and well cultivated 2 storey home which features 3 generous sized bedrooms, 2 baths, and the perfect open-concept main floorplan. Let's begin with the spectacular designer kitchen with stainless steel appliances, custom subway backsplash, 6 ft island with farmhouse sink, custom countertops, floating shelves and faux wooden ceramic flooring. The kitchen opens to a spacious dining room that is connected to a bright living room with hardwood floors and huge windows. A 2pc bathroom and storage area complete this level. Step up to the second floor to find 3 good sized bedrooms and a hotel inspired full bathroom. So much love and effort has been poured into this home for you to enjoy and just move in! 2 sit-out porches, minimum maintenance cute yard, fully enclosed decorative fencing, roomy 1.5 car detached garage and so much more. You have to see it to believe it. Close to any and all amenities, all of the tourist district and all that Niagara Falls has to offer. And when the wind is just right, sometimes you can hear the beautiful waves of the Falls too! (id:38042)
225 Bur Oak Drive Unit# Bsmt
Thorold, Ontario
Bright two bedroom apartment in one the most desirable neighborhoods in Thorold, it comes with its own washer and dryer. it has its own private entrance. close to Brock University, Pen Center, Parks and schools. Tenant to split utilities 50/50 with main level tenant, full rental application must be submitted along with credit report. (id:38042)
6 Blackberry Lane
Thorold, Ontario
Indulge in the splendor of this pristine semi-detached haven, situated in the heart of Thorold, just off the convenient HWY 406. This BRAND NEW, NEVER LIVED IN residence offers an unparalleled living experience in a family-friendly neighborhood. Discover four generously proportioned bedrooms, ensuring ample space for relaxation and rejuvenation. With 2.5 baths, including a lavish en suite adjoining the master bedroom, convenience and comfort are seamlessly intertwined. Embrace the luxury of a walk-in closet within the master suite, offering both style and functionality. Enter the expansive open-concept layout, where the kitchen, living, and dining areas harmoniously converge. Equipped with sleek stainless steel appliances and expansive countertops, the kitchen becomes a culinary sanctuary. A generously sized pantry ensures organization and efficiency, while main floor laundry adds practicality to everyday life. Immerse yourself in the charm of community living, where friendly faces welcome you home. This family-friendly locale provides the perfect backdrop for cherished memories and a thriving lifestyle. Don't miss the chance to make this exceptional residence your own. Experience the essence of modern living in a location that seamlessly blends convenience, sophistication, and community. Welcome to your new home in Thorold – where comfort, convenience, and camaraderie await. (id:38042)
198 Glenridge Avenue Unit# 5
St. Catharines, Ontario
Turn key Mediterranean/ Shawarma restaurant with high sales volume and loyal clientele and excellent rating on google reviews. The restaurant is located on Glenridge Ave in a busy plaza, minutes from Brock University in addition to other high schools in the area and close to several high rise buildings. The restaurant offers Eat in, Take out and catering, it also offers lots of parking. it is currently open 7 days a week. The seller will provide training if needed. Please Do Not Go Direct or talk to staff, By Appointment only. (id:38042)
81 Michael Drive
Welland, Ontario
Look no further! Grab your swim suit and prepare for a dreamy summer in this beautifully designed 3+1 BR 4 bathroom home. It's elegant and yet it is comfortable and contemporary. The focal point of this main floor is the absolutely beautiful open concept family room eating kitchen. There's loads of granite there's a breakfast bar there's plenty of space for you to finally put your large harvest table and enjoy your family be able to watch television and it all overlooks the spectacular backyard with the inground pool. There's a Butler's pantry that connects the kitchen with the formal dining room or, use that space as a main floor office or separate living space. Who doesn't need main floor laundry? You'll love the functionality and the design of this large main floor. The upstairs has three well size bedrooms. The primary has an en suite. For yet more living space everyone will be meeting in the finished basement where you'll find high ceilings and a great rec room with gas fireplace. There's a fourth bedroom and another bathroom. The backyard speaks for itself. Why drive north when you can enjoy everything that your own backyard has to offer. The inground pool the decks the patios this is the perfect place to dream away your summer. (id:38042)
15 Sheba Crescent
Port Colborne, Ontario
Presenting a beautifully updated family home. 15 Sheba Crescent is nestled just steps to a park with playground, No Frills, restaurants and great Highway 58 access. This raised bungalow features open concept living, tons of natural light, 3 main floor bedrooms and the basement is finished with two oversized family rooms. This house has received tons of updates including the furnace, electrical panel & AC in 2015; windows & doors in 2019; hot water tank in 2023; new flooring, paint & kitchen. This house is move in ready on a wide 60 x 125ft lot with a detached single car garage. There is room for the whole family here in a great neighbourhood. (id:38042)
180 Chantler Road
Welland, Ontario
Enjoy the privacy and serenity of country living with everything you need just around the corner - being conveniently located just 2 minutes away from groceries and all amenities. Featuring 27 acres of property with a 675 feet of frontage and perfectly nestled in from the road for extra privacy. This property features a 1400 square-foot bungalow with a full height basement and wood fireplace. A large barn with horse stalls with storage loft above (holds 600 bales of hay) 2 paddocks, there are 3 ponds on the property as well as your own private walking trails. Updates include: Septic Tanks 2021, Shingles 2019, property was re-insulated and drywalled and updated wiring and plumbing approx 15 years ago. 100ft drilled well. Secondary two bedroom residence/trailer. This is your opportunity to enjoy the peacefulness and tranquility of nature. (id:38042)
5109 River Road
Niagara Falls, Ontario
Unbelievable beautiful semi-detached house in the best area of the Niagara Falls. It is custmor designed and owned by the architect Gunter Sommerfeldt on 1985 as a duplex house. On the year 2009, it is be seperated to a semi-detached house. In the past 15 years, it is be updated and renovated twice. The Landscaping, the life time Marley roof, the high ceilings, the electric canopy, 2 blaconies face to the Niagara Escarpment....the list is so long! The large living room with a cozy seating area and fireplace, the slicing door brings you to the balcony. Formal dining room, kitchen with breakfast area. secong floor has two ensuites, one of them has a terrace, you can overlooking the falls and rainbow bridge, the fireworks on the weekends lighting the sky! Beasment is fully finished. One bedroom with Jacuzzi, Sauna room and shower. Lower level laundry room can walk out to the back yard. You will fall in love with the flowers and birds and sound of the water. This is a Unique property, a piece of artwork. Come to see it before it gone! (id:38042)
3 Towering Heights Boulevard Unit# 506
St. Catharines, Ontario
Nestled in the prestigious Towering Heights neighbourhood, 3 Towering Heights Blvd offers an unparalleled living experience characterized by luxury, convenience, and sophistication. As you step through the elegant foyer, you're greeted by a sense of grandeur that sets the tone for the entire residence. This stunning property boasts an array of amenities designed to enhance every aspect of daily life, from the ease of elevator access to the indulgence of an indoor heated pool, exercise room and sauna. Entertain guests in style in the spacious party room, complete with a well-equipped kitchen for seamless hosting. For quieter moments, retreat to the cozy library or enjoy the outdoors on the patio with a built-in BBQ. Soak in the breathtaking eastward views over Burgoyne Woods from your private open balcony. Inside, the residence exudes warmth and comfort, with heated mosaic floor in ensuite, and an abundance of natural light flooding through expansive windows. With two bedrooms, two bathrooms, and ample living space, this home offers both luxury and practicality. Recent upgrades such as new hot water risers and fan coils ensure efficiency and reliability. Conveniently located close to the elevator, and with underground parking for added security, this property strikes the perfect balance between urban convenience and natural tranquility. Don't miss the opportunity to make this your new address and experience stress-free living at its finest. (id:38042)
3250 Grove Avenue
Fort Erie, Ontario
ATTENTION INVESTORS!!!! This outstanding property offers a unique opportunity to leverage its strategic location in the Thunder Bay area of Ridgeway. Surrounded by upscale residences, this land parcel holds substantial promise for future development and prosperity. The intrinsic value primarily lies in the land itself, making it an ideal investment opportunity for forward-thinking developers. This property fronts on both Grove and Parker and allows for the potential to create four lots on Grove and seven lots on Parker. While the current property structure requires repairs and is being sold AS IS, buyers are encouraged to conduct comprehensive due diligence to align the property with their development objectives. Don't miss this exceptional chance to acquire premium real estate in the coveted Thunder Bay area. Act promptly to convert this land into a thriving community of executive residences. (id:38042)
972 Silver Bay Road
Port Colborne, Ontario
This cozy home has a wonderful layout with a gas fireplace, open concept kitchen/island. Main floor Master with walk in closet , Spa like bath also on the main floor. Additional 3 bedrooms and half bath on the upper level. Private courtyard overlooking yard and pool area. Short stroll to the friendship trail and public beach. Excellent location to commute to surrounding areas. Come take a peek!! (id:38042)
7 Peachtree Lane
Niagara-On-The-Lake, Ontario
TO BE BUILT-Elevate your lifestyle with Grey Forest Homes in the charming town of Virgil, Ontario. Our brand-new condo townhouses redefine modern and stress-free living, offering open-concept designs and a plethora of customizable upgrades to suit your individual tastes. Discover the perfect floor plan to meet your unique needs. Enjoy the highest quality construction and craftsmanship in a peaceful, scenic location. Plus, don't miss the chance to explore our model home, open for viewing every Saturday and Sunday from 2-4pm. Witness firsthand the epitome of comfortable, stylish living. Join us in Virgil and experience the future of your dream home. It's time to make the move to Peachtree Landing - where quality, luxury, and your ideal lifestyle come together. **Please note pictures are of various models and floor plans. Photos represented in this listing do not represent the actual unit and are used as reference purposes only.Taxes to be assessed. FLOOR PLAN D, INTERIOR UNIT** (id:38042)
80 Homestead Drive
Niagara-On-The-Lake, Ontario
Quality built by Grey Forest Homes, this luxury detached bungalow home is currently being built, and is sure to impress. Boasting a modern, open floor plan, with lots natural light coming through the patio door in the dining area. This home has a large open kitchen and features many upgraded finishes, comfortable living room and main floor laundry. Relax in a spacious primary bedroom with ample sized walk in closet, tray ceilings and en-suite bathroom. Located in the sought after town of Virgil, this home has quick access to shopping, schools, churches, golf and historic Niagara on the Lake. This home really has it all, don't miss out! **Photos are of 2 separate completed detached bungalows at the site and are for reference only. Photos do not depict actual unit listed. (id:38042)
9 Peachtree Lane
Niagara-On-The-Lake, Ontario
TO BE BUILT-Elevate your lifestyle with Grey Forest Homes in the charming town of Virgil, Ontario. Our brand-new condo townhouses redefine modern and stress-free living, offering open-concept designs and a plethora of customizable upgrades to suit your individual tastes. Discover the perfect floor plan to meet your unique needs. Enjoy the highest quality construction and craftsmanship in a peaceful, scenic location. Plus, don't miss the chance to explore our model home, open for viewing every Saturday and Sunday from 2-4pm. Witness firsthand the epitome of comfortable, stylish living. Join us in Virgil and experience the future of your dream home. It's time to make the move to Peachtree Landing - where quality, luxury, and your ideal lifestyle come together. **Please note pictures are of various models and floor plans. Photos represented in this listing do not represent the actual unit and are used as reference purposes only.Taxes to be assessed. FLOOR PLAN C, EXTERIOR UNIT** (id:38042)
82 Homestead Drive
Niagara-On-The-Lake, Ontario
Quality built by Grey Forest Homes, this luxury detached bungalow home is currently being built, and is sure to impress. Boasting a modern, open floor plan, with lots natural light coming through the patio door in the dining area. This home has a large open kitchen and features many upgraded finishes, comfortable living room and main floor laundry. Relax in a spacious primary bedroom with ample sized walk in closet, tray ceilings and en-suite bathroom. Located in the sought after town of Virgil, this home has quick access to shopping, schools, churches, golf and historic Niagara on the Lake. This home really has it all, don't miss out! **Photos are of 2 separate completed detached bungalows at the site and are for reference only. Photos do not depict actual unit listed. (id:38042)
84 Homestead Drive
Niagara-On-The-Lake, Ontario
Quality built by Grey Forest Homes, this luxury detached bungalow home is currently being built, and is sure to impress. Boasting a modern, open floor plan, with lots natural light coming through the patio door in the dining area. This home has a large open kitchen and features many upgraded finishes, comfortable living room and main floor laundry. Relax in a spacious primary bedroom with ample sized walk in closet, tray ceilings and en-suite bathroom. Located in the sought after town of Virgil, this home has quick access to shopping, schools, churches, golf and historic Niagara on the Lake. This home really has it all, don't miss out! *Photos are of 2 separate completed detached bungalows at the site and are for reference only. Photos do not depict actual unit listed. (id:38042)
3660 Brunswick Avenue
Ridgeway, Ontario
Raised bungalow built in 2014, 1330 sq ft, main floor with open concept with vaulted ceilings, triangle designer kitchen with extra full pantry with hidden washer/dryer connections for main floor laundry, if desired, plenty of storage throughout, quartz counter top overlooking the very bright living/dining combo room, engineered hardwood throughout, all leading out to the private 12 x 12 deck. 2 bed on main floor with primary large bedroom with private ensuite/walk in closet, and also leads out to the private deck. Fully finished lower level with large bedroom, ideal for teenagers, a huge bright and cheery rec room perfect for entertaining or watching sports, speakers mounted into the ceiling, 4th bedroom or sound insulated music room or home workout room, 3 pc bath with shower, and a convenient laundry room. C/A, C/V and a liberty back up sump pump system not found in many homes and a generac generator system which will give you extra piece of mind in power outages. Huge 2 1/2 car garage for the toys or huge workshop. Many upgrades throughout, all located on an extra deep 225 ft lot, with many possibilities for those with a landscaping imagination. Walking distance to the quaint 'old town' shopping and to the sandy beach of beautiful Crystal Beach. (id:38042)
26 Cyclone Way
Crystal Beach, Ontario
This brand-new townhouse at 26 Cyclone Way in Crystal Beach is a must-see! Featuring three bedrooms and three bathrooms, this home boasts an open-concept living area perfect for entertaining. The primary bedroom includes an ensuite bathroom with a beautiful glass shower and a split-second level that adds an added level of privacy to the home. Park your car in the attached garage, and enjoy the convenience of living directly across the street from guest parking and where a future playground will be built. And of course, this home is just a short walk to shops, restaurants, and one of the best sand beaches around. Don't miss your chance, call for your private showing. (id:38042)
375 Mississauga Street
Niagara-On-The-Lake, Ontario
Welcome to your dream oasis in Niagara on the Lake! This charming bungalow home is nestled on a sprawling lot, measuring an impressive 127x211 feet. Just steps away from downtown, the waterfront, and the prestigious golf course, this property boasts convenience and luxury like no other.As you step onto the grounds, you'll be greeted by lush greenery and the serene ambiance of this sought-after neighborhood. Whether you're seeking a family home, an investment opportunity, or envisioning it as a bustling bed and breakfast, this property offers endless possibilities.The main residence exudes warmth and character, with spacious living areas, cozy bedrooms, and modern amenities throughout. Imagine cozying up by the fireplace on chilly evenings or enjoying a morning coffee on the sun-drenched patio overlooking the expansive yard.For investors with a keen eye, there's an exciting opportunity to capitalize on the potential of this property. With the suggested ability to build six semi-detached dwellings, you can unlock significant value and create a lucrative investment portfolio. With its prime location and versatile options, this bungalow home in Niagara on the Lake presents a rare opportunity to live, invest, and thrive in one of Canada's most coveted destinations. Don't miss your chance to make this your own piece of paradise. Schedule a viewing today and let your imagination take flight! (id:38042)
165 Linwell Road
St. Catharines, Ontario
Welcome to '165 Linwell Rd. This lovely home offers a private living room , open kitchen eating area , sliding glass doors taking you onto a large deck overlookin a private back yard. With 3 bedrooms on the ground floor and an updated 4 piece bath, complete with a fully finished lower level, with separate entrance, living room ,bedroom , a second 4 piece bath, and second kitchen; this unique home sets up perfectly for two families ,inlaw suite, or potential rental income to assist the first time buyer get into the market while not breaking the bank. (id:38042)
22 Santone Avenue
Welland, Ontario
Calling first time home buyers! Unique lot as the property runs between Santone Avenue and St. Augustine, with access to the detached single garage from St. Augustine by a 116 foot long paved driveway that opens from a single lane to a double width close to the garage. Ample parking and privacy! Quiet location close to schools, parks and a great local pizza place! Large kitchen open to formal dining room. Enter from the backyard to the convenient mudroom which has stairs going to the basement as well as to the main floor. Updated main floor 3 piece bathroom with glass shower door, new vanity and vinyl flooring. One main floor bedroom, 2 more bedrooms upstairs, and one in the basement along with a basement powder room. Rec room / family room downstairs with good sized windows and tray ceiling. Backyard features a few gardens and a fenced in area for your pet(s). (id:38042)
3460 Garner Road
Niagara Falls, Ontario
Welcome to a once-in-a-lifetime opportunity for investors and developers alike! Nestled on an extraordinary lot measuring a sprawling 105.93 x 863, this 1584 sqft bungalow is a diamond in the rough, boasting unparalleled potential for severance and development. Situated in a PRIME LOCATION, the back half of the lot is zoned agricultural, opening doors to a wide range of uses or the option for separate sale. It's a visionary's dream, blending the tranquility of country living with the convenience of city amenities, including municipal water and gas. Step inside this meticulously renovated masterpiece, where no detail has been spared. A 2019 overhaul saw the birth of a modern marvel, featuring a new kitchen, bathrooms, flooring, and interior redesign. With 4 spacious bedrooms and 2 stunning bathrooms, including a lavish 5-piece ensemble with a double sink vanity and bathtub, luxury is woven into every corner. The gorgeous kitchen is boasting modern countertops, stainless steel appliances, and breathtaking views of the meticulously landscaped backyard. A 21x28 detached insulated double car garage, complete with auto remote control and a separate electrical panel, offers ample space for your vehicles and projects. Additionally, a 16x14 workshop with its own side door and roll-up garage door provides endless possibilities for hobbies or storage. Descend into the over 1500 sqft unfinished basement, with 7.5 feet of headroom awaiting your creative touch. While waterproofing may be needed due to occasional water intrusion during heavy rains or in the spring, rest assured that this consideration has been reflected in the price. Sold as-is, this property represents a canvas awaiting your masterpiece. Just minutes from major highways, schools, and shopping. Don't miss this chance to uncover the hidden gems of this remarkable property and make your mark on the landscape of tomorrow. (id:38042)

