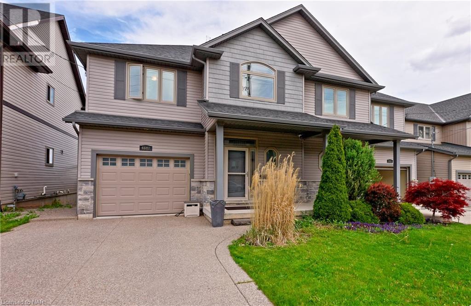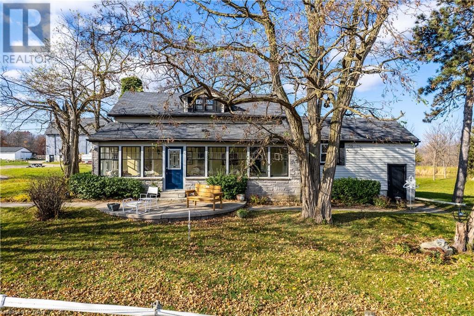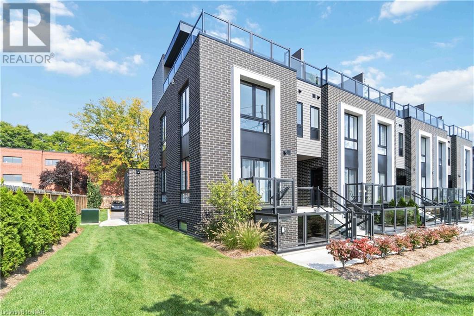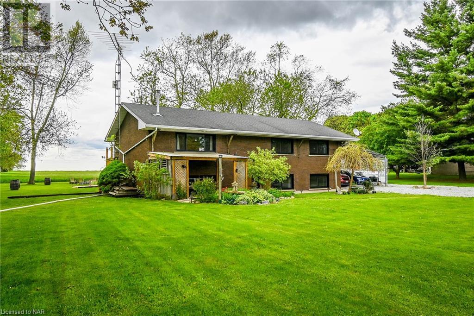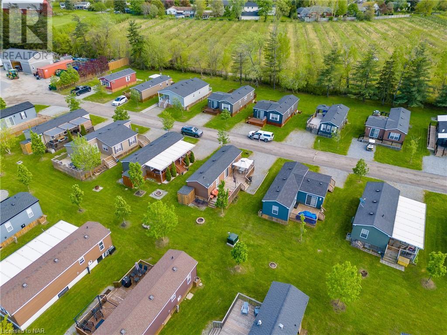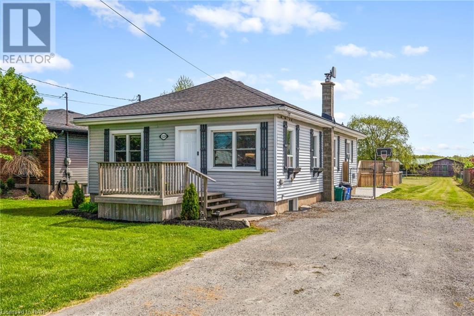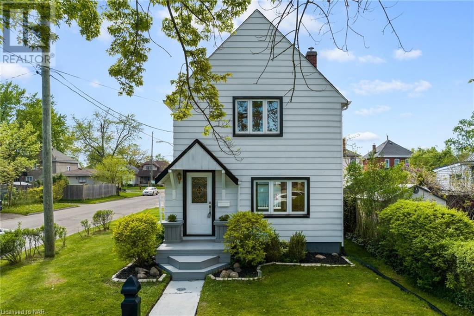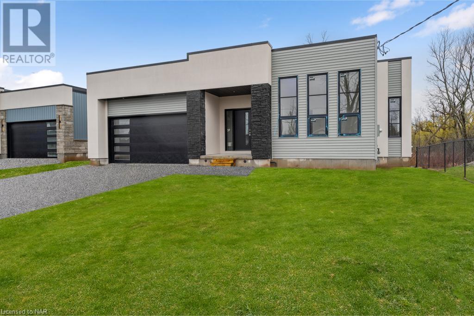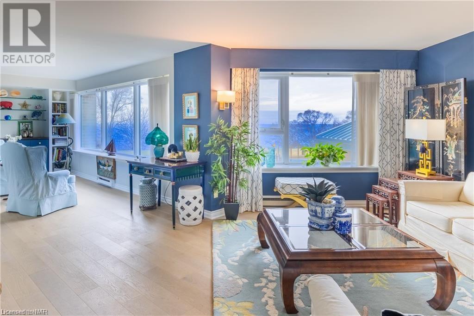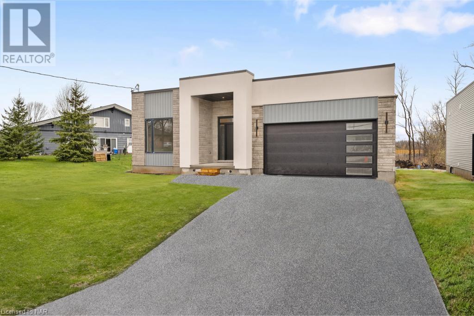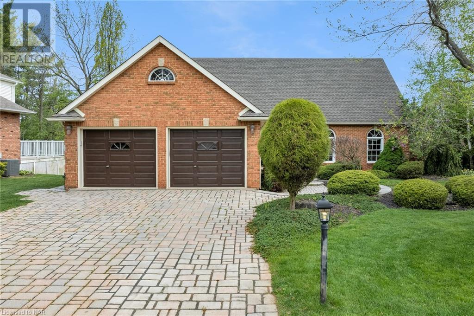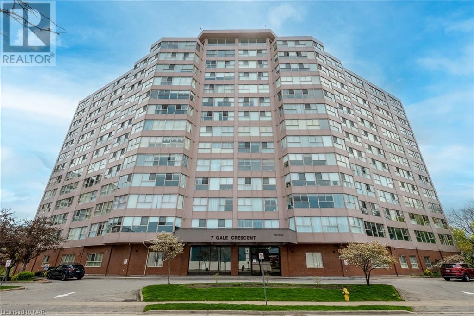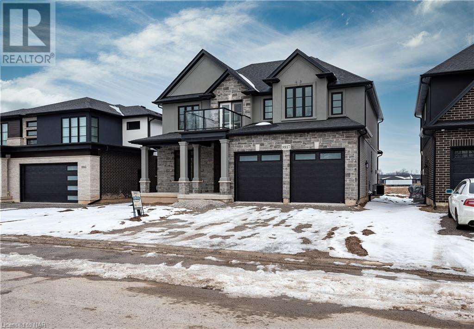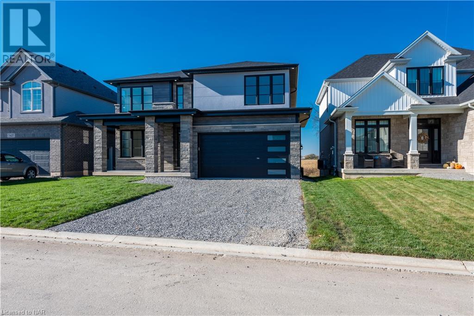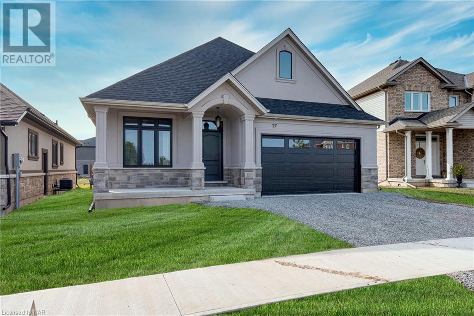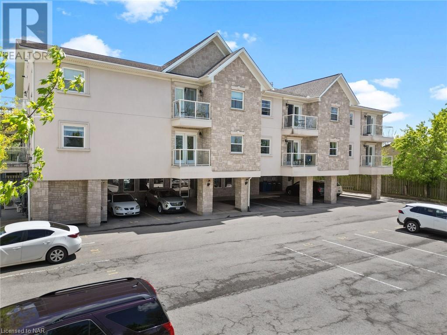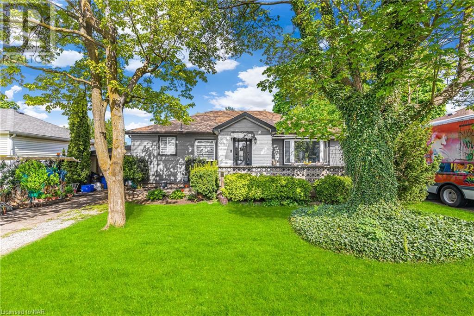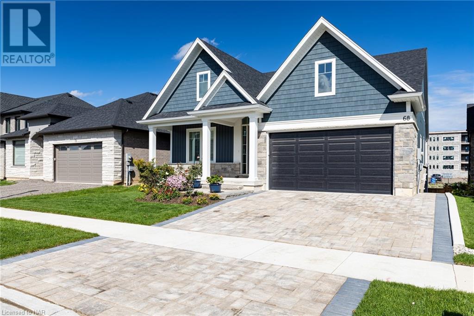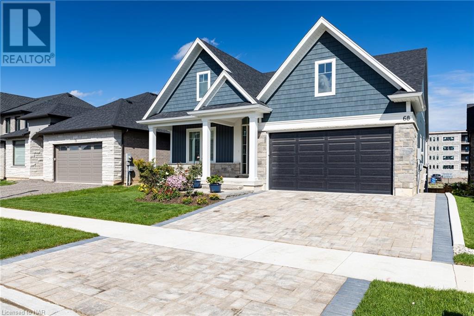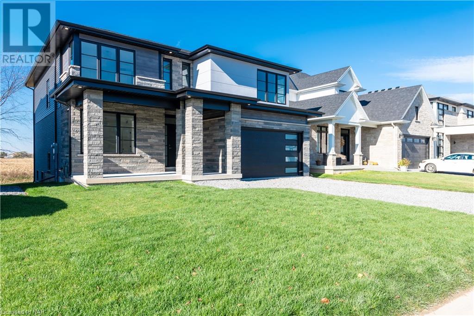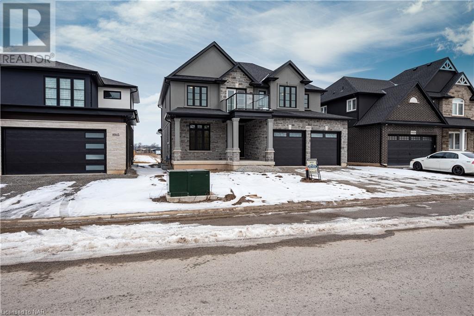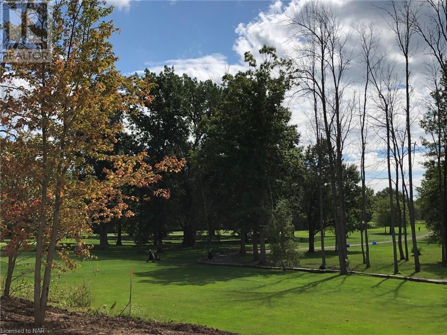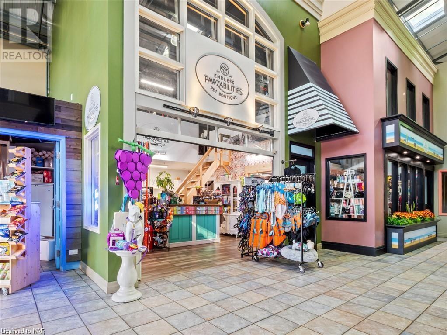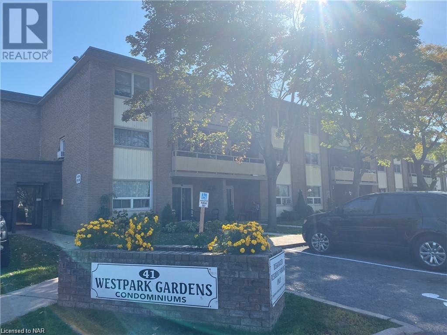Niagara Real Estate Listings
Take the time to browse the current Niagara area real estate listings from Boldt Realty’s team. Contact me if there’s a property that sparks your interest. I am a long-time Niagara resident. I know the area, I sell the environment and the ambiance. I am Niagara and there is no place that I would rather be. Inquiries are welcomed, ask about any listings, those featured exclusively, or take the time to explore all Niagara Area listings.
6607 Frederica Street
Niagara Falls, Ontario
Discover the perfect blend of space and convenience in this 9-year-old semi-detached home, constructed by a renowned local builder. Offering over 1500 square feet of above-grade living space plus a fully finished basement, this home is an ideal choice for families or anyone looking for a central location and functionality. As you approach the residence, the curb appeal is immediately apparent with an exposed aggregate driveway and matching sidewalk that enhance the home’s modern exterior design. The attached single-car garage provides additional convenience and storage, with entry into the house and a side man door. Step into a super bright entryway featuring a vaulted ceiling in the foyer. The main floor boasts 9-foot ceilings and hardwood flooring in the living room, creating a great space for entertaining and daily life. The kitchen features under-mount lighting, a stylish backsplash, and a center island. The fenced backyard is a private oasis, complete with a deck, hot tub, and shed, offering a wonderful setting for outdoor relaxation and entertainment. Upstairs, the spacious layout continues with a primary bedroom that includes a walk-in closet and a 3-piece ensuite bath. The finished basement adds additional living space with a recreation room and laundry area. Note that the basement bathroom requires finishing touches to realize its full potential as a complete 3-piece bath. Located just minutes from the QEW highway, this home provides easy access to grocery stores, shopping centers, and all the excitement Niagara Falls has to offer. Schedule your visit today and see the potential waiting for you! (id:38042)
3814 Mountain Road
Lincoln, Ontario
Rare opportunity to own a landmark Equestrian centre on over 20 acres of farmland on the Beamsville Escarpment! Prime location with 1000' of frontage and 3 km to town and 6 km to QEW. The main farmhouse was built in 1880 and features an oversized, enclosed front porch in which to sit and enjoy endless views of the countryside. Enter into the spacious living room from which to greet family and friends. Formal dining room with tin ceiling looking over the deck at the back of the home. Country kitchen, laundry room, storage and guest bath off front part of house. The main floor continues with additional family room currently being used as an office and additional sitting/dining rooms, a second enclosed porch and additional storage space. The piece de resistance is the huge deck accessible from the dining room on the main level. The deck overlooks the vast, heart-shaped pond with waterfall and is perfect for dining, grilling and entertaining in the serenity that surrounds this property while enjoying majestic sunsets. Three bedrooms up plus family bath and additional storage. The property has 2 driveways , one leading to the main house and the other to several barns, a large riding arena, an outdoor riding ring and outbuildings. There is a long history of rental income. Barns were built in 1900 and 1968. Property is serviced by several wells, has natural gas, septic tank and bed at house and 2 additional tanks for barns and apartment. Property is being sold in as is/where is condition. Build your dream estate! Endless possibilities! (id:38042)
6065 Mcleod Road Unit# 312
Niagara Falls, Ontario
FULLY FURNISHED STUNNING SUITE! New Luxury & modern corner 2 storey condo in The Best Location less than 5 minutes away from Clifton Hill, Golf, Walmart, Costco, Restaurants, Shopping, HWY + US Border and so much more!! This rare unit boasts Over 1000sqft of living space with a modern design that sets it apart from the rest. The upgraded kitchen is a chef's dream with top of the line Stainless Appliances, Quartz Kitchen Countertop, W/ Breakfast Bar waterfall Island & Backsplash. It also includes 9Ft Smooth Ceilings & Upgraded Hardwood Floors Throughout. The Open Concept Living Room with so much natural light is Designed For Entertaining. The Primary Room W/ Large Windows & 4Pc Ensuite & Glass Rain Shower offering privacy and convenience. Upstairs on the second floor you will find another spacious bedroom + full bathroom. Walk out to your Rare & Massive 350sqft Rooftop Terrace that offers a peaceful retreat with breathtaking views of the surrounding landscape. Welcome to your luxurious condo in the heart of Niagara Falls, Where comfort meets convenience. (id:38042)
11750 3 Highway
Wainfleet, Ontario
Welcome to Ostryhon Corners in Wainfleet! This raised bungalow is situated on 150 x 200 ft lot backing onto farmers fields and giving you the country vibes without the maintenance of farm life. Its conveniently located just a 7 minute drive to Port Colborne for all your grocery shopping needs & a short 5 minute drive to DJ's Roadhouse and the beaches of Wainfleet. This home features open concept living on the main floor with tons of windows & natural lighting. The dining room has brand new sliding doors to take you out to the new back deck perfect for your morning coffees & summer BBQ's with friends. The 3 bedrooms & 4 piece bathroom are all on the main floor but if you needed more there is ample room in the basement to add an additional room or two, perhaps an office or home gym. The basement currently has an 11 x 22 finished family room with large windows, enough room for the sectional and all the kids toys. In the last couple of years this house has received new flooring, windows, doors, insulation & the septic has been pumped. There is enough parking for all your friends to come and enjoy summer bonfires and the serenity of Wainfleet together. If you're thinking of making a move to Wainfleet, come and visit 11750 Highway 3 today! (id:38042)
1501 Line 8 Road Unit# 506
Niagara-On-The-Lake, Ontario
Welcome to unit 506 at 1501 Line 8 Road—a remarkable 2-bedroom, 1-bathroom resort cottage with 432 sqft of living space, fully furnished! Nestled in Vine Ridge Resort and open from May1st to October 31st, enjoy amenities like a salt water inground pool, 1 acre wading pool / splash pad, multiple sports courts, and more. The open-concept kitchen, bright living room with vaulted ceilings, and an oversized deck with a hardcover awning make it perfect for entertaining. Conveniently located in Wine Country, minutes from Niagara Falls, Niagara-on-the-Lake, wineries, fruit farms, shopping, and golf courses. Don't miss this unique vacation getaway opportunity. Indulge in the utmost convenience and tranquility with an approximate annual resort fee of $7999+tax. This comprehensive fee covers utilities and services such as hydro, water, sewage garbage disposal, and ground maintenance. Owners are responsible for their propane usage and insurance. Pack your bags, and immerse yourself in the unparalleled ease and enjoyment awaiting you! (id:38042)
2224 Stevensville Road
Stevensville, Ontario
Check out this updated four-bedroom family home on nearly three acres in Stevensville. The main floor boasts an abundance of windows, allowing for plenty of natural light. Newer appliances in renovated kitchen are included. A separate rear entrance leads down to the fully finished basement, which features a huge family room with wood burning stove; perfect for movie nights! Step out to the back of the home to find an entertainer's dream: oversized deck, covered bar, above ground pool, and natural gas connection for the barbecue. The property is mostly fenced, which would be ideal for children and pets. A large barn is erected at the rear of the property which recently housed livestock. 2224 Stevensville Road is close to downtown Stevensville and mere minutes from the QEW and Peace Bridge. Book a private viewing today. (id:38042)
123 Wilton Avenue
Welland, Ontario
Welcome to 123 Wilton Ave, located in the highly sought-after neighborhood of South Welland—a true gem awaiting its new owners! This stunning corner lot property has undergone a complete transformation, boasting luxurious touches and impeccable attention to detail throughout. From top to bottom, no expense has been spared in the extensive renovation, resulting in a home that exudes both style and sophistication. Step inside to discover a beautifully remodeled interior, featuring 3 bedrooms and 2 bathrooms spread across the spacious layout. The fully finished basement adds additional living space, providing endless possibilities for entertainment or relaxation. Outside, the large deck offers the perfect spot to soak up the sun and enjoy outdoor gatherings with family and friends. With a garage for convenient parking and storage, this home truly has it all. Whether you're looking for a place to raise a family or add to your rental portfolio, this property ticks all the boxes. Don't miss out on the opportunity to call 123 Wilton Ave your own—schedule a viewing today and experience the allure of luxury living in South Welland! (id:38042)
3836 Nigh Road
Fort Erie, Ontario
Discover the epitome of modern living in this brand new 1660 square foot bungalow, offering a seamless blend of sophistication and comfort. Featuring three bedrooms and two bathrooms, this home is designed for effortless living. Step inside to find hardwood flooring throughout, accentuating the sleek, open-concept layout. The gourmet kitchen is a chef's delight, boasting custom cabinets, quartz countertops, and convenient pullouts. Indulge in relaxation in the spa-like ensuite bathroom with a glass shower and high-end fixtures. Tall ceilings and large windows bathe the space in natural light, creating an airy ambiance. Outside, the deep lots provide ample space for outdoor activities and landscaping possibilities. Plus, with a Tarion warranty, your investment is safeguarded for peace of mind. Experience luxury living at its finest! (id:38042)
701 Geneva Street Unit# 2203
St. Catharines, Ontario
WELCOME TO YOUR DREAM LUXURY WATERFRONT CONDO! Enjoy full lake views in this stunning luxury condominium at the highly sought after Beachview Place on Lake Ontario. Tasteful and elegant, this spacious 2100 square ft. corner suite plus 875 sq. ft. terrace, was extensively re-designed and updated by the current owners in 2022/2023 with $200k of custom quality finishes and beautiful designer decor. Featuring chef's eat-in kitchen with quartz, quality stainless steel appliances, Large walk in pantry/ laundry room. 2 spacious bedrooms PLUS a den, includes Primary suite with French doors leading to newly created sunroom, spa like 4 pc. ensuite with separate shower w/glass walls, triple vanity, quartz. Second full bath with marble vanity, glass shower. Open Livingroom/Diningroom with lake views, new fireplace w/custom mantle. Newly created sunroom/library with full lake view, custom cabinet and bookshelves. New white oak engineered hardwood throughout, custom lighting and all new windows. Amenities include heated inground pool, gym/fitness room with sauna, library and BBQ area. Set on a peaceful and scenic setting with beautifully landscaped grounds, waterfront trails. Enjoy an upscale and stress free lifestyle. This condo will impress! VIEW THE 3D IGUIDE HOME TOUR, FLOOR PLAN, VIDEO & MORE PHOTOS. (id:38042)
3844 Nigh Road
Fort Erie, Ontario
Discover the epitome of modern living in this brand new 1800 square foot bungalow, offering a seamless blend of sophistication and comfort. Featuring three bedrooms and two bathrooms, this home is designed for effortless living. Step inside to find hardwood flooring throughout, accentuating the sleek, open-concept layout. The gourmet kitchen is a chef's delight, boasting custom cabinets, quartz countertops, and convenient pullouts. Indulge in relaxation in the spa-like ensuite bathroom with a glass shower and high-end fixtures. Tall ceilings and large windows bathe the space in natural light, creating an airy ambiance. Outside, the deep lots provide ample space for outdoor activities and landscaping possibilities. Plus, with a Tarion warranty, your investment is safeguarded for peace of mind. Experience luxury living at its finest! (id:38042)
7 Leslie Place
Fonthill, Ontario
No rear neighbours! Welcome to Fonthill's most exclusive neighbourhood. This well manicured, stately property rests on a premium walkout lot that overlooks lush greenspace and is within walking distance to the best amenities in Fonthill. A newly completed deck that spans the entire rear of the home is the perfect place to start the day with a coffee or end it with a cocktail - If you love the tranquility of the great outdoors then surely this is the home for you.The main floor is beautifully filled with natural light and boasts gleaming hardwood floors, a spacious family room, formal dining room, a well equipped eat-in kitchen with a stunning view of the ravine, a cozy living room with a wood burning fireplace, a 2 piece bathroom and a large mud/laundry room. Travel upstairs to find a serene primary bedroom with walk-in closet and 4 piece ensuite bathroom, 2 additional bedrooms and another full 4 piece bathroom. The home's fully finished walkout basement allows your family to enjoy recreation space without listing the view of the ravine behind. The basement offers a massive rec room with built-in cabinets & gas fireplace, a large wet bar, 3 piece bathroom, a fourth bedroom, office space and a massive workshop/storage space that is located under the garage. A separate staircase from the workshop leads up to both the garage and exterior of the home. Parking for 6 available between the interlocking brick driveway and attached 2 car garage. Just minutes to Shorthills Provincial Park, restaurants, and downtown Fonthill shopping. Not far from the 406, Highway 20 and easy access to the QEW via Victoria Ave. Only a short drive to most of Niagara's best golf courses and wineries. Lovingly maintained and offered by the original owners - This is the perfect place to raise a family - Don't delay! (id:38042)
7 Gale Crescent Unit# 911
St. Catharines, Ontario
Welcome to Mill Run at 7 Gale Crescent, just a short walk to the downtown core, shops, restaurants, the renowned Performing Acts Centre and the Meridian Centre. Enjoy the fantastic views of downtown St. Catharines and beautiful sunsets from the enormous size light filled living room and the added bonus sunroom or use as the perfect office space. The open dining room can entertain a good number of guests alongside the updated kitchen where you can also sit and admire the skyline. Down the hall is a generous private primary suite with a wall of closets and an updated bathroom and in-suite laundry including a brand new washer. The second bedroom is steps to another full bathroom with a step in shower. This suite also features plenty of storage in the unit and a large pantry closet. The amenities in this building are about the best you can ask for with a totally redone indoor pool in 2021, fully renovated secured covered parking with a car wash station, billiards room, workshop, gym, sauna, ping-pong/dart room, card room and huge common meeting room with kitchen for your extended family and friend parties you would like to host. Your condo fees include all this plus all utilities and your TV and internet. Top level above the Penthouse is a private 360 degree observation area to enjoy some quiet time with views from Niagara Falls to the Toronto skylines on a clear day. Check this area out on all the fireworks days! Close access to highways, Pen Centre shopping mall, hospital and bus routes. This is a great well managed building to settle down and enjoy life in. (id:38042)
Lot 6 Anchor Road
Thorold, Ontario
Welcome to Allanburg Estates. This brand new exclusive community located in the heart of Niagara is being developed by elite custom home builder Eric Wiens Construction. Backing onto the Welland Canal with well sized lots means no rear neighbours and great views all year! Understanding the benefit of working with this custom builder means you get to pick all of your own finishes, colours, materials, inside and out. There are beautiful plans/designs from bungalow, bungaloft, two storey, multi-level ready to choose from. You can even choose to work with their architect or one of your own choosing to design your perfect home built just for you. This limited release of 5 lots are available now for you to choose from to build your one of a kind dream home! ***BUILD TO SUIT*** Quick access to Highway 20, Highway 406 for easy travel in and out of Niagara. Centrally located and less than a 10 minute drive from Niagara Falls, St Catharines, and the QEW. Do not miss your opportunity to build your perfect custom dream home with one of the regions most respected builders! Pictures & details within the listing are of previous builds and used as examples only. LOTS 1-10 & LOT 12 AVAILABLE FOR THIS BUILD LEVEL - PRICES RANGE FROM $1.35M TO $1.95M (id:38042)
Lot 7 Anchor Road
Thorold, Ontario
Welcome to Allanburg Estates. This brand new exclusive community located in the heart of Niagara is being developed by elite custom home builder Eric Wiens Construction. Backing onto the Welland Canal with well sized lots means no rear neighbours and great views all year! Understanding the benefit of working with this custom builder means you get to pick all of your own finishes, colours, materials, inside and out. There are beautiful plans/designs from bungalow, bungaloft, two storey, multi-level ready to choose from. You can even choose to work with their architect or one of your own choosing to design your perfect home built just for you. This limited release of 5 lots are available now for you to choose from to build your one of a kind dream home! ***BUILD TO SUIT*** Quick access to Highway 20, Highway 406 for easy travel in and out of Niagara. Centrally located and less than a 10 minute drive from Niagara Falls, St Catharines, and the QEW. Do not miss your opportunity to build your perfect custom dream home with one of the regions most respected builders! Pictures & details within the listing are of previous builds and used as examples only. LOTS 1-10 and LOT 12 AVAILABLE FOR THIS BUILD LEVEL - PRICES RANGE FROM $1.35M TO $1.95M (id:38042)
Lot 8 Anchor Road
Thorold, Ontario
Welcome to Allanburg Estates. This brand new exclusive community located in the heart of Niagara is being developed by elite custom home builder Eric Wiens Construction. Backing onto the Welland Canal with well sized lots means no rear neighbours and great views all year! Understanding the benefit of working with this custom builder means you get to pick all of your own finishes, colours, materials, inside and out. There are beautiful plans/designs from bungalow, bungaloft, two storey, multi-level ready to choose from. You can even choose to work with their architect or one of your own choosing to design your perfect home built just for you. This limited release of 5 lots are available now for you to choose from to build your one of a kind dream home! ***BUILD TO SUIT*** Quick access to Highway 20, Highway 406 for easy travel in and out of Niagara. Centrally located and less than a 10 minute drive from Niagara Falls, St Catharines, and the QEW. Do not miss your opportunity to build your perfect custom dream home with one of the regions most respected builders! Pictures & details within the listing are of previous builds and used as examples only. LOTS 1-10 and LOT 12 AVAILABLE FOR THIS BUILD LEVEL - PRICES RANGE FROM $1.35M TO $1.95M (id:38042)
6928 Ailanthus Avenue Unit# 207
Niagara Falls, Ontario
Great one bedroom condo in Waterview Gardens Building. Second floor unit with open concept main living area, full 4 pc bath, in-suite laundry and a balcony. Other building amenities include a gym, private storage lockers and designated parking outside. Located near everything you need, from shopping, entertainment, restaurants and more...even just a short drive to the casino district...perfect for that retiree(s), young professional(s) or investors looking to get into the real estate market. Vacant and realty for that quick closing (id:38042)
5508 Hillsdale Avenue
Niagara Falls, Ontario
Welcome to 5508 Hillsdale Avenue! This 1300 sqft bungalow has a spacious main floor plan, lovely backyard and carport. Enter into the living room with its original hardwood flooring and large window overlooking the front terrace. Eat-in kitchen is open to the living room and has access to the side door that opens into the carport. Primary bedroom has been renovated and has a private hall with clothing storage, 3-piece ensuite bath and bedroom overlooking the backyard. The second bedroom is right beside the 4-pc. main bath. Dining room off main hall opens into two other rooms that require finishing touches. Back room would make a great office/3rd bedroom and leads into a possible sunroom. Sunroom has sliding door that opens onto new deck. Unfinished basement would make a fantastic rec room and has good ceiling height. Lot is 58' x 113' and is fenced in. Close to highway, schools and hospital. Great location for young family, couple starting out or retirement home! (id:38042)
Lot 3 Anchor Road
Thorold, Ontario
Welcome to Allanburg Estates. This brand new exclusive community located in the heart of Niagara is being developed by elite custom home builder Eric Wiens Construction. Backing onto the Welland Canal with well sized lots means no rear neighbours and great views all year! Understanding the benefit of working with this custom builder means you get to pick all of your own finishes, colours, materials, inside and out. There are beautiful plans/designs from bungalow, bungaloft, two storey, multi-level ready to choose from. You can even choose to work with their architect or one of your own choosing to design your perfect home built just for you. This limited release of 5 lots are available now for you to choose from to build your one of a kind dream home! ***BUILD TO SUIT*** Quick access to Highway 20, Highway 406 for easy travel in and out of Niagara. Centrally located and less than a 10 minute drive from Niagara Falls, St Catharines, and the QEW. Do not miss your opportunity to build your perfect custom dream home with one of the regions most respected builders! Pictures & details within the listing are of previous builds and used as examples only. LOTS 1-10 and LOT 12 AVAILABLE FOR THIS BUILD LEVEL - PRICES RANGE FROM $1.35M TO $1.95M (id:38042)
Lot 12 Anchor Road
Thorold, Ontario
Welcome to Allanburg Estates. This brand new exclusive community located in the heart of Niagara is being developed by elite custom home builder Eric Wiens Construction. Backing onto the Welland Canal with well sized lots means no rear neighbours and great views all year! Understanding the benefit of working with this custom builder means you get to pick all of your own finishes, colours, materials, inside and out. There are beautiful plans/designs from bungalow, bungaloft, two storey, multi-level ready to choose from. You can even choose to work with their architect or one of your own choosing to design your perfect home built just for you. This limited release of 5 lots are available now for you to choose from to build your one of a kind dream home! ***BUILD TO SUIT*** Quick access to Highway 20, Highway 406 for easy travel in and out of Niagara. Centrally located and less than a 10 minute drive from Niagara Falls, St Catharines, and the QEW. Do not miss your opportunity to build your perfect custom dream home with one of the regions most respected builders! Pictures & details within the listing are of previous builds and used as examples only. LOTS 1-10 and LOT 12 AVAILABLE FOR THIS BUILD LEVEL - PRICES RANGE FROM $1.35M TO $1.95M (id:38042)
Lot 10 Anchor Road
Thorold, Ontario
Welcome to Allanburg Estates. This brand new exclusive community located in the heart of Niagara is being developed by elite custom home builder Eric Wiens Construction. Backing onto the Welland Canal with well sized lots means no rear neighbours and great views all year! Understanding the benefit of working with this custom builder means you get to pick all of your own finishes, colours, materials, inside and out. There are beautiful plans/designs from bungalow, bungaloft, two storey, multi-level ready to choose from. You can even choose to work with their architect or one of your own choosing to design your perfect home built just for you. This limited release of 5 lots are available now for you to choose from to build your one of a kind dream home! ***BUILD TO SUIT*** Quick access to Highway 20, Highway 406 for easy travel in and out of Niagara. Centrally located and less than a 10 minute drive from Niagara Falls, St Catharines, and the QEW. Do not miss your opportunity to build your perfect custom dream home with one of the regions most respected builders! Pictures & details within the listing are of previous builds and used as examples only. LOTS 1-10 and LOT 12 AVAILABLE FOR THIS BUILD LEVEL - PRICES RANGE FROM $1.35M TO $1.95M (id:38042)
Lot 9 Anchor Road
Thorold, Ontario
Welcome to Allanburg Estates. This brand new exclusive community located in the heart of Niagara is being developed by elite custom home builder Eric Wiens Construction. Backing onto the Welland Canal with well sized lots means no rear neighbours and great views all year! Understanding the benefit of working with this custom builder means you get to pick all of your own finishes, colours, materials, inside and out. There are beautiful plans/designs from bungalow, bungaloft, two storey, multi-level ready to choose from. You can even choose to work with their architect or one of your own choosing to design your perfect home built just for you. This limited release of 5 lots are available now for you to choose from to build your one of a kind dream home! ***BUILD TO SUIT*** Quick access to Highway 20, Highway 406 for easy travel in and out of Niagara. Centrally located and less than a 10 minute drive from Niagara Falls, St Catharines, and the QEW. Do not miss your opportunity to build your perfect custom dream home with one of the regions most respected builders! Pictures & details within the listing are of previous builds and used as examples only. LOTS 1-10 and LOT 12 AVAILABLE FOR THIS BUILD LEVEL - PRICES RANGE FROM $1.35M TO $1.95M (id:38042)
Lot 7 Bertie Street
Fort Erie, Ontario
This fantastic vacant lot, that backs onto the Golf Course, offers the perfect opportunity to build your dream home. Located close to city amenities, yet situated in a country setting. Buyer to complete their own due diligence regarding future uses, building permits, services etc. In close proximity to The Greater Fort Erie Secondary School, arena, major highways & Peace Bridge. (id:38042)
17 Lock Street Unit# 108
St. Catharines, Ontario
Business Only for Sale! Fantastic opportunity to be your own boss! Turnkey Pet Supply Retailer. Great potential for continued growth. List price includes business name and all chattels (list attached in supplements). Income Statement available to qualified Buyers. Located in Port Dalhousie on a busy main intersection. New lease to be negotiated with the Landlord. All Offers to be conditional upon Agreeable Lease Terms. ALL Inventory will be included on closing. VENDOR WILL CONSIDER A VTB, Financing available. (id:38042)
41 Rykert Street Unit# 212
St. Catharines, Ontario
Don't miss this opportunity for affordable ownership. Spacious one bedroom unit in well maintained building. Open concept living space and large bedroom. Laminate throughout. Balcony. Conveniently located close to all amenities and easy highway access. Close to Brock U. (id:38042)

