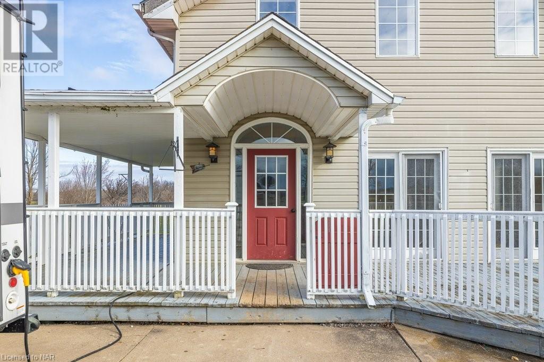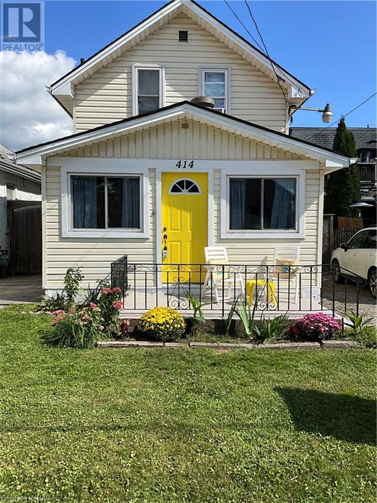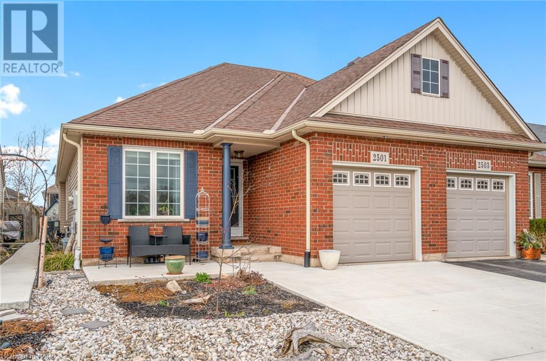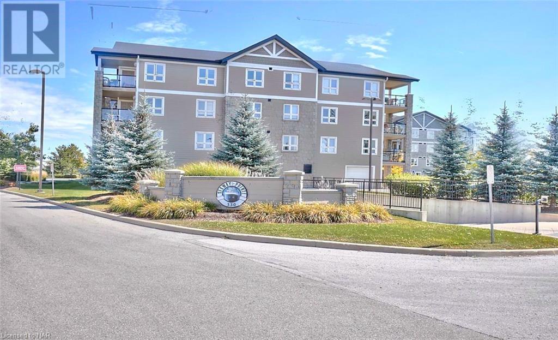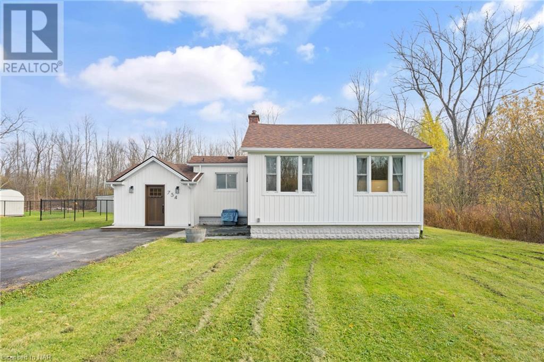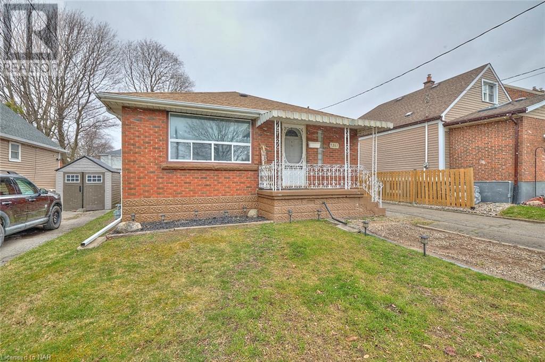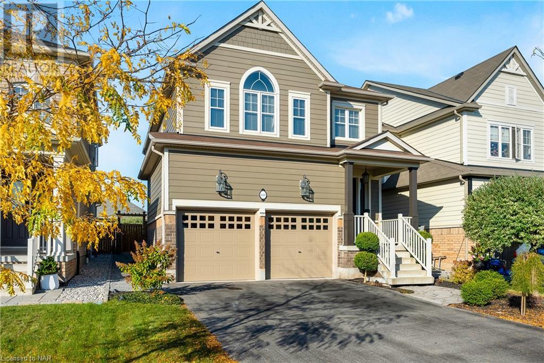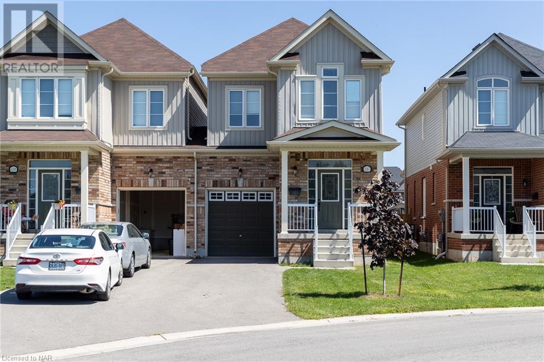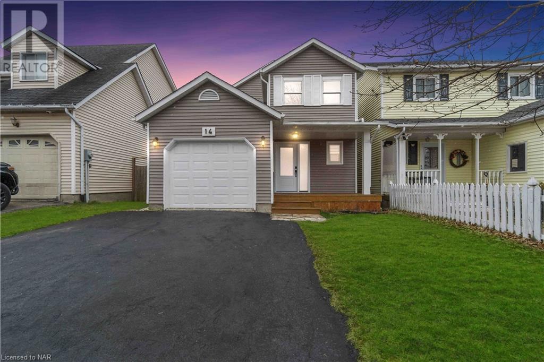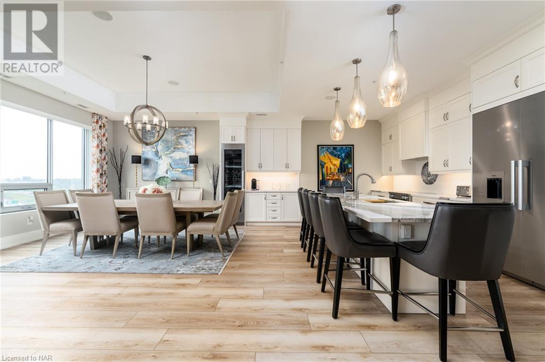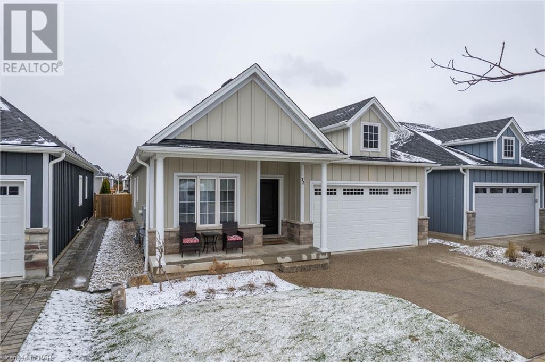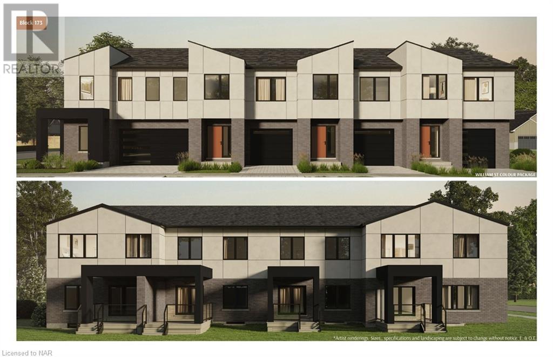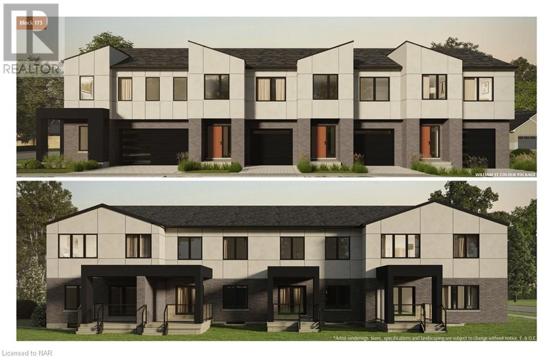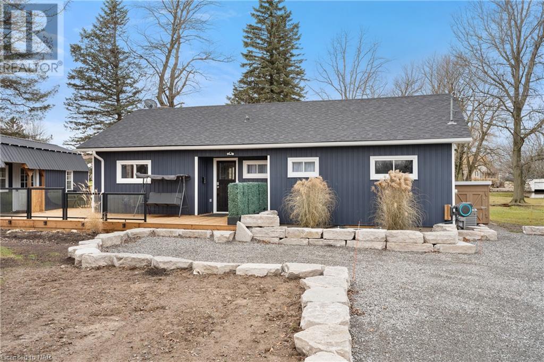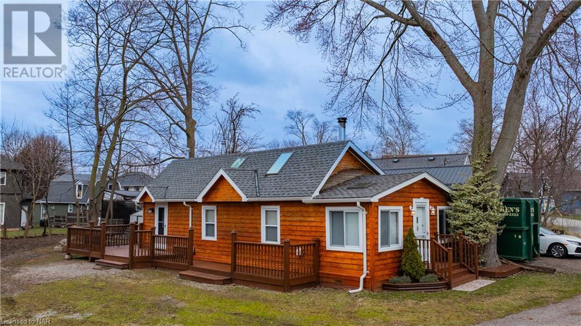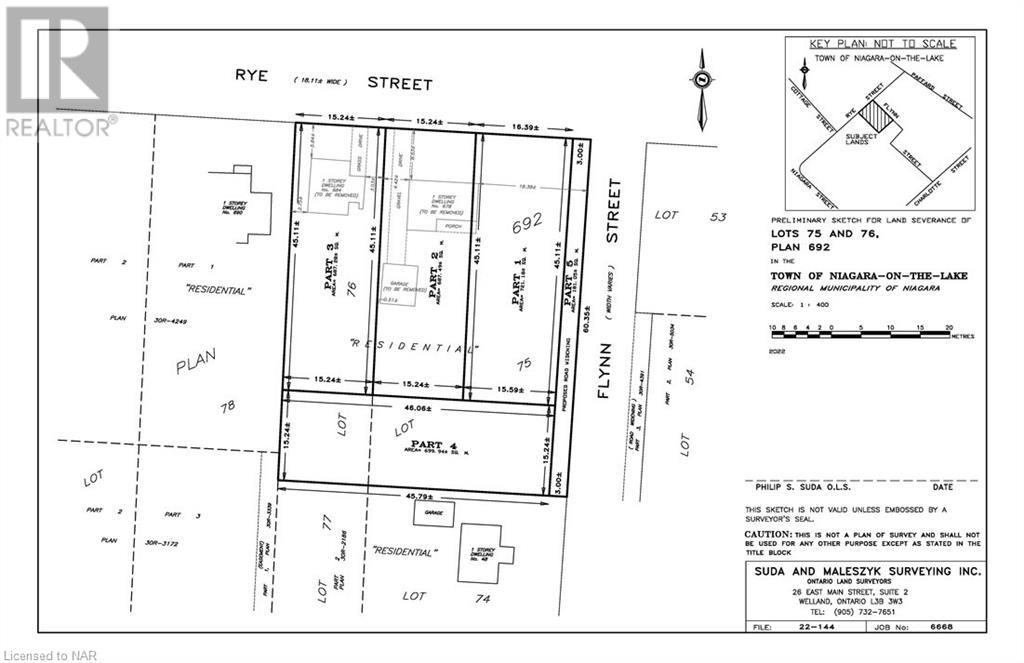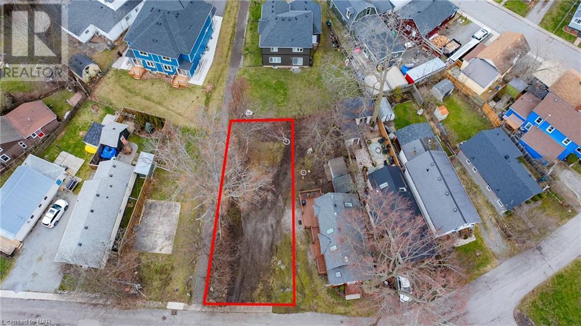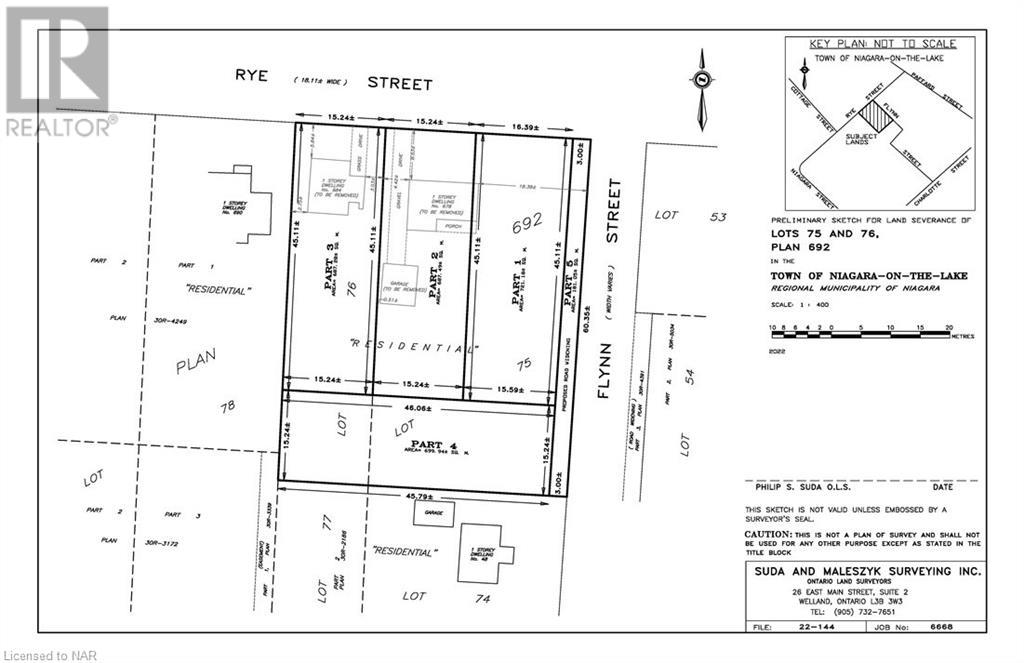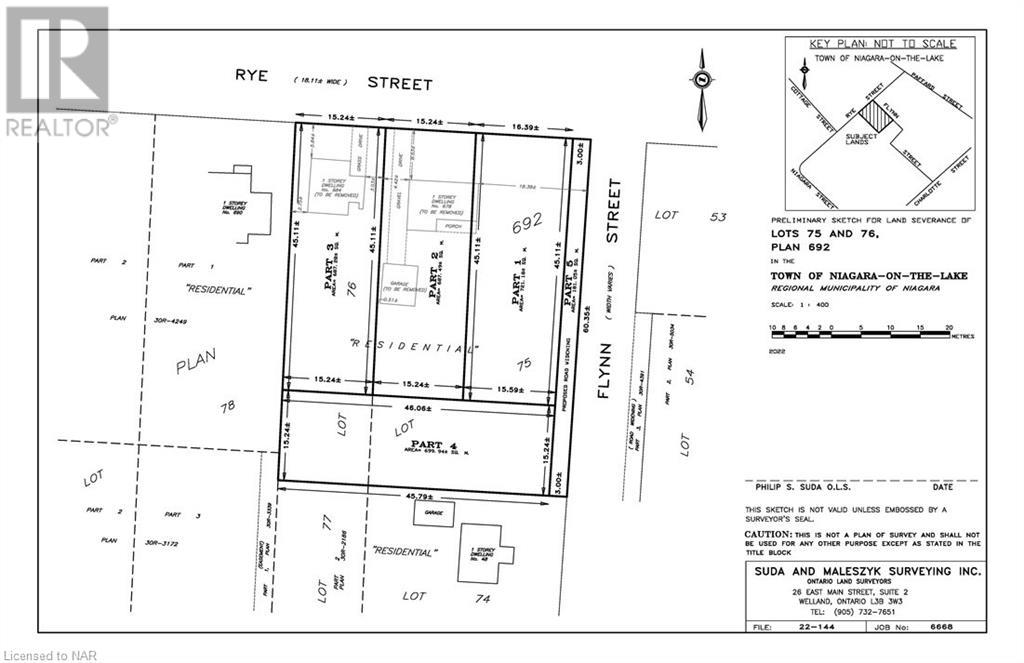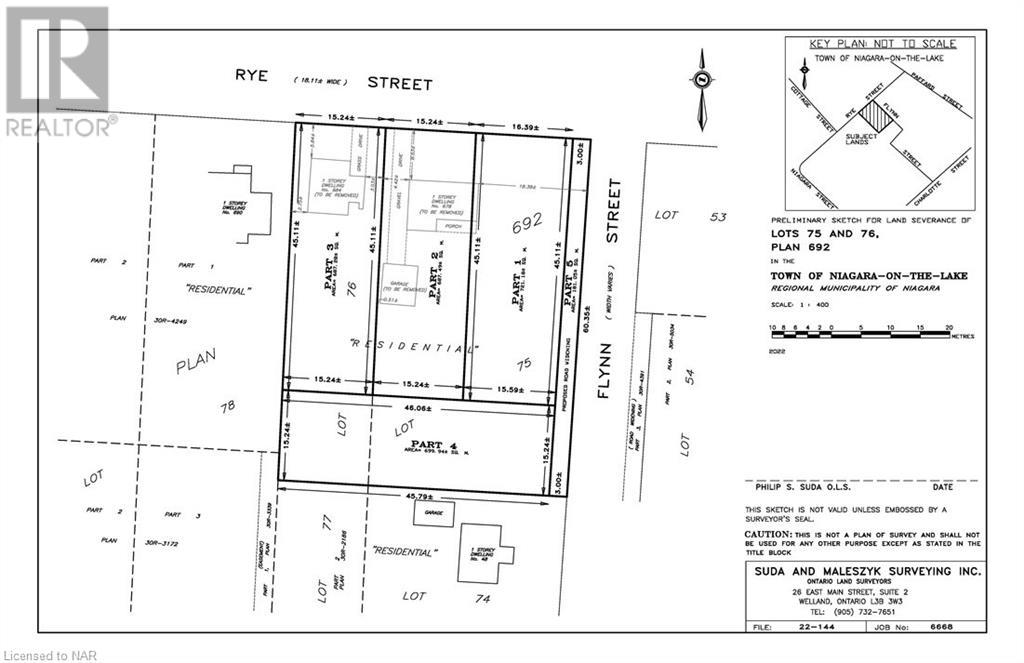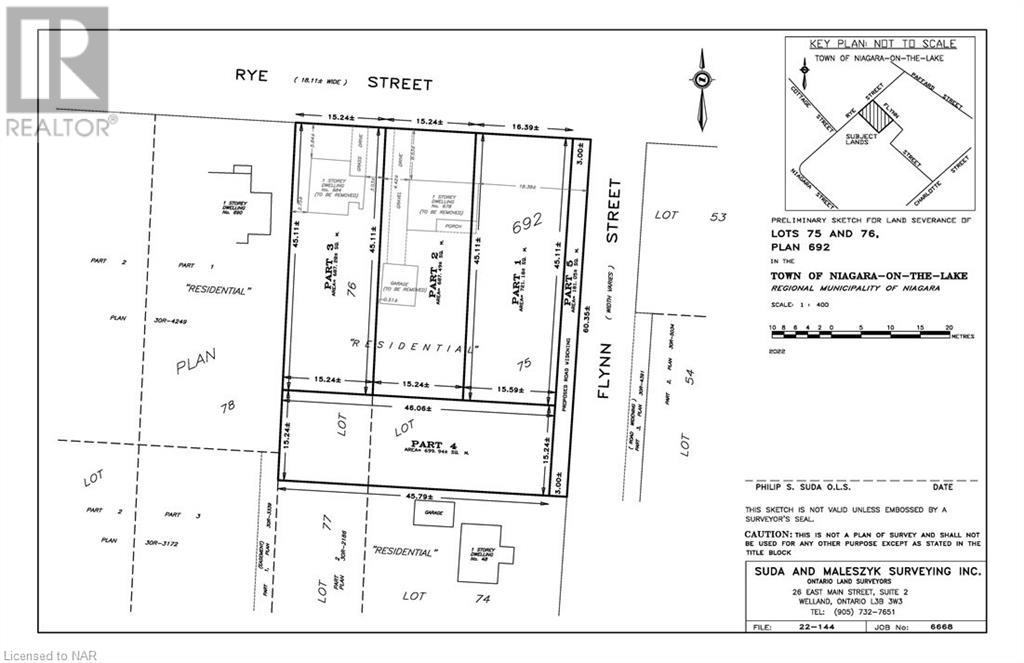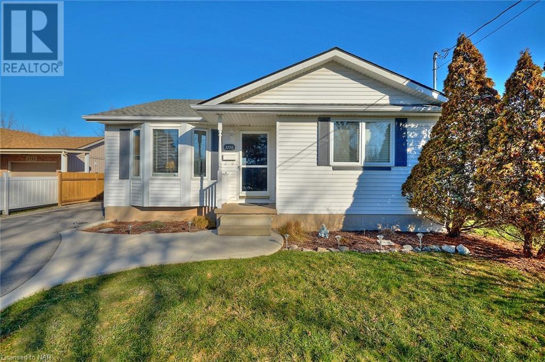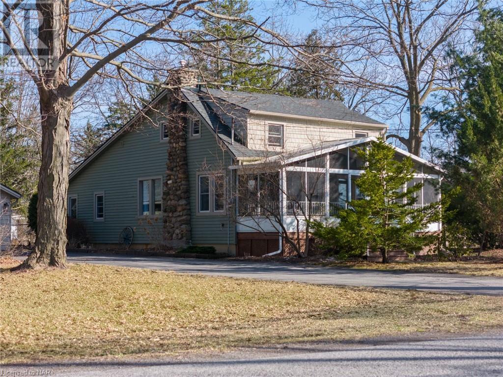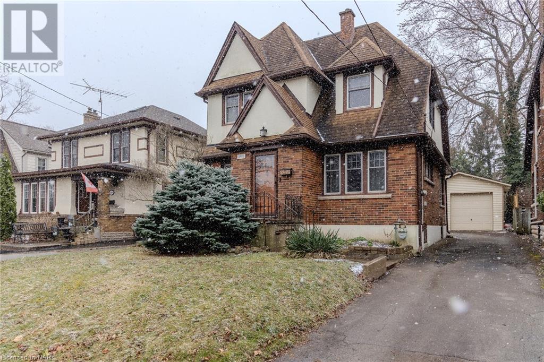Niagara Real Estate Listings
Take the time to browse the current Niagara area real estate listings from Boldt Realty’s team. Contact me if there’s a property that sparks your interest. I am a long-time Niagara resident. I know the area, I sell the environment and the ambiance. I am Niagara and there is no place that I would rather be. Inquiries are welcomed, ask about any listings, those featured exclusively, or take the time to explore all Niagara Area listings.
5222 Old Garrison Road
Fort Erie, Ontario
Solid, renovated century home set on 10.8 acres. The great room is perfect for family functions and features cathedral ceilings, gas fireplace and sliders out to your backyard private patio and pool area. The front of the house offers a living room with vaulted ceilings, floor to ceiling windows and patio doors to your wrap around covered porch. Lovely, sunny kitchen and dining area with east and west facing windows allow you to watch the beautiful sunrises and country sunsets. The concrete basement is high and dry allowing for easy access to storage and has a walk out to the side yard! The basement also has a switch for convenience giving you the option to change from cistern to well water. Horse lovers note the three stall barn is recently upgraded with rubber mats, water, windows and hydro is attached to the paddock for ease of turnout. There is a second out building with electric that will fit up to 10 vehicles if you enjoy working on cars. Established perennial gardens, fruit trees, vegetable garden and private pond make this yard perfect for everyone! (id:38042)
414 Maplewood Avenue
Crystal Beach, Ontario
Year-round, residence or summer getaway, this adorable, well-maintained home near the entrance of beautiful, Crystal Beach shores, offers, 3 bedrooms, 2 bathrooms, main floor mainfloor bedroom currently being used as a family room, open concept kitchen/dining room, cozy living room, large front enclosed porch (which could be converted to another bedroom), private deck, and large driveway. The furnace was replaced in September 2023 with a ten year parts warranty. Most windows and doors have been updated as well as the roof. Situated close to the quaint Hamlet of Crystal Beach, which offers outstanding restaurants, shopping, bike/walking trails and of course-the lovely beaches of Lake Erie. Room measurements taken at widest points. Taxes from Niagara Tax Calculator Website. (id:38042)
2501 Old Mill Road
Stevensville, Ontario
Welcome to 2501 Old Mill Road in desirable Village Creek community! This beautiful bungalow semi detached house was built by Parklane Homes and located in the charming community of Stevensville. The open concept main floor features two bedrooms and two full bathrooms with primary bedroom having an en suite three-piece bathroom and walk through closet. Enjoy modern luxury flooring throughout the main floor area that makes entertaining easy and worry free for years to come due to its lifetime warranty! This spacious residence also boasts a newly renovated kitchen with tile flooring high end appliances such as double oven gas stove, five door fridge with water/ice dispenser controlled by your phone, built in microwave and dishwasher. Kitchen island adding more storage and convenient eating space. Generous dining area and family room with cathedral ceilings, fireplace and built storage. Walk out to your covered poured concrete patio with fenced back yard. I can see so many great evenings entertaining friends and family in the warm summer months or Cozy up to a small fire on chilly nights. The luxurious finished basement has a large bedroom with 3 piece bathroom. The family room features a cozy sitting area complete with gas fireplace as well as loads storage space. When you absolutely need the lights on and hot coffee you can count on your hard wired Generac Generator! Check out the single car garage with automatic door opener and double wide concrete driveway. This home is surrounded by gorgeous perennial gardens and is nearly maintenance free! It is truly a remarkable home and impeccably maintained. Come see if this is the house for you! (id:38042)
330 Prince Charles Drive S Unit# 1314
Welland, Ontario
Seaway Pointe Waterfront Condo complex is located just off Prince Charles Drive. This unit is a Waterfront Condo unit called THE SUZANNE and is located on the third floor and is approx. 784 SQFT. This unit comes with two parking spots. One Underground and one surface. Common Elements include a Large party/games room with kitchen on main floor for hosting and entertaining, exercise area and visitor parking. With the recreational canal walkway at your doorstep, sip your morning coffee canal side, enjoy walking, cycling or paddling from this stunning location. Located near parks, hospital, restaurants, recreation centres and less than 5 minutes to highway access. (id:38042)
754 Helena Street
Fort Erie, Ontario
Come check out this stunning country in the city bungalow. This beautifully renovated 3 bed 1 bath home sits on a large 90 x 200 fenced lot with no rear neighbours, providing a peaceful and private oasis in the heart of the Town. The gorgeous hardwood floors throughout add a touch of elegance along with the numerous updates including the roof, septic system, siding and eaves, furnace, and a/c make this home a must-see. It's truly a pleasure to show and will make a perfect home for anyone looking for a blend of country charm and city convenience. Don't miss out on this fantastic opportunity! It’s a pleasure to show!! (id:38042)
5261 Rosedale Drive
Niagara Falls, Ontario
Welcome to Rosedale Drive, one of the sweetest streets in Niagara Falls. Tucked away, yet close to all of the major tourist attractions, this location just can’t be beat! This fantastic, updated bungalow is perfect for a young family, or someone who is downsizing. Updates include: new open floor plan, new flooring throughout the main floor, paint, and new backsplash in the kitchen. The basement has perfect in-law potential, with a separate entrance and its own kitchen- great for investors or a multi-generation family! The backyard has plenty of room for the kids to play or to grow a garden. The single car detached garage currently has an excellent home gym setup, and being connected to the electrical panel it has great potential for many other uses as well! This house feels like home as soon as you walk in, so come and check it out for yourself! (id:38042)
4421 Saw Mill Drive
Niagara Falls, Ontario
Welcome to 4421 Saw Mill Drive, an inviting two-story residence that seamlessly blends comfort with understated elegance. Nestled in the tranquil Chippawa neighborhood of Niagara Falls, this upgraded home offers an ideal living situation. Situated near parks, picturesque walking trails along Niagara Parkway, the Chippawa Creek boat launch, and convenient highway access, it caters to families and those in search of a peaceful retreat. Inside, the bright entryway boasts attractive wall paneling and a gracefully curved oak staircase. Throughout both levels, wide plank laminate flooring exudes a cozy ambiance. The kitchen impresses with maple upper cabinets, quartz countertops, ample pantry space, and premium Stainless Steel appliances. Outside, the fully fenced backyard features a meticulously maintained large stone patio and charming landscaping. Upstairs, the primary bedroom showcases a custom accent wall, a generously sized 5-piece ensuite bath, and a walk-in closet. Additional highlights include a bonus loft area and spacious bedrooms. The living room, anchored by a gas fireplace, offers a snug atmosphere complemented by custom window treatments and soothing neutral paint tones. This residence embodies a sense of pride in ownership evident in every detail. To truly appreciate its allure, a personal viewing is highly recommended. It's more than just a house; it's a welcoming sanctuary where simplicity meets sophistication. (id:38042)
4387 Eclipse Way
Niagara Falls, Ontario
A delightful family home at 4387 Eclipse Way. This charming property is perfectly suited for first-time buyers and growing families seeking a tranquil setting to call home. Boasting three spacious bedrooms and two and a half bathrooms, this gem offers ample space and comfort for everyone. The property provides a serene backdrop for modern family living. The exterior is equally impressive with a single car garage, additional parking for three cars in the driveway, and a fully fenced yard – perfect for children to play safely or for weekend BBQs. Additionally, the property is conveniently situated next to a lovely park, ideal for family outings and picnics. Step inside to discover a warm and inviting open kitchen and dining area, complete with a walk-in pantry. The second floor is home to a laundry room, offering ultimate convenience and practicality. Flooded with an abundance of natural light, the interior is bright and airy, enhancing the overall sense of space. The full basement offers endless possibilities for customization, whether you envision a playroom, home office, or gym. Don't miss this fantastic opportunity to secure a delightful family home in a highly sought-after, quiet area. (id:38042)
14 Rannie Court
Thorold, Ontario
Welcome to your dream home nestled on a court in Thorold! This 3-bedroom, 1+1 bathroom, 2 storey home, with 1417 square feet of chic interior living area, brilliantly combines modern style and classic comfort. The property has been updated to offer you a fresh start with invigorating elegance. Walk along the carpet-free engineered hardwood floor that enhances the open concept main floor, creating a welcoming ambiance. A brand new kitchen featuring state-of-the-art appliances will make cooking an exciting escapade, and the newly-updated powder room manifests sheer grace. Each of the 3 large, carpet-free bedrooms is designed to provide you with a tranquil refuge. The completely renovated 5-piece bathroom comes with a skylight, ensuring that your mornings are bright and joyous. The lower level rec room includes a cozy bar, perfect for entertaining guests or enjoying a quiet night in. Two patio doors lead out to a large deck and perfectly fenced backyard, offering a safe and private outdoor space. This home's desirable location allows you easy walkability to schools and parks, and the convenience of easy highway access. Let me help you love where you live! Embrace the perfect blend of luxury and comfort this splendid home offers! (id:38042)
77 Yates Street Unit# 604
St. Catharines, Ontario
A rare find! 77 Yates is located in the desirable Historic Yates Street District, a stone's throw from amenities in downtown St. Catharines. Designed to celebrate opulence, unsurpassed luxury and low-maintenance living, Suite 604 offers nearly 2300 sq feet of beautifully finished living space and is conveniently located next to the elevator. This rooftop corner suite boasts 2 bedrooms and 3 baths and a large office/media room. Large principal entertaining areas and an adjoining private terrace with picturesque views of the city from above the tree line. This immaculate oasis offers the very best for the discerning buyer. Premium upgrades at every turn, this home is ideal for entertaining with a spectacular Chef's kitchen featuring a Miele designer appliance package including an induction range and built-in temperature-controlled wine fridge, and speed oven/microwave. A large quartz island overlooks the dining space, seamlessly transitioning into the great room with endless natural light and spectacular views. With elegant custom lighting, wide-plank flooring, and extensive Enns custom cabinetry throughout. The open-concept living space is complemented by an electric fireplace with a Dekton surround, automated window treatments, and floor-to-ceiling windows with designer drapery. Both bedrooms are equipped with private ensuites; The principal suite features direct access to the terrace, a private dressing room with custom shelving and adjoins a luxury bath, fully equipped for function with premium fixtures and floor-to-ceiling Enns cabinetry. The second guest bedroom with a private 3-piece bath compliments the layout. A well appointed home office/den with custom cabinetry, dedicated in-suite laundry with Whirpool appliances and built-in cabinetry for extra storage complete the well-designed floor plan. This premium suite comes equipped with two private parking spaces located directly two floors below, with an EV car charger roughed-in and a spacious storage locker. (id:38042)
11 Harvest Drive
Niagara-On-The-Lake, Ontario
Welcome to 11 Harvest Drive. This custom built luxury bungalow has it all. With a gorgeous custom kitchen with hard surface counter tops, and huge island that makes it perfect for enjoying time with family and friends. With 2 main floor bedrooms and bathrooms, and a designated office space (which could function as a den or additional guest room) there is plenty of space for you and your loved ones. The primary bedroom is quite spacious, enjoys a large walk in closet, and oversized 4 piece bathroom with walk in glass shower. There is a large third bedroom in the lower level that has en-suite privilege and the third full bathroom. This space is perfect for teenagers, adult children or a guest suite fully equipped. The basement has been fully finished (additional space than the builder standard to enlarge the rec room). There is extra space for an entertainment area, games area, and could easily convert to a serving area or bar. The addition of a full roof covered back patio leads you to an oversized deck, garden oasis, shed, and patio sitting area. The driveway, walk way, and back patio have all been added in exposed aggregate for a breathtaking finish. Add to all this a two car garage, and access to the laundry and mudroom area directly from the garage and you have the perfect place to call home. (id:38042)
192 Klager Avenue
Fonthill, Ontario
Rinaldi Homes is proud to present the Townhouse Collection @ Willow Ridge. Welcome to 192 Klager Ave – a breathtaking 2026 sq ft freehold end unit townhome. As soon as you finish admiring the stunning modern architecture finished in brick and stucoo, step inside to enjoy the incredible level of luxury only Rinaldi Homes can offer. The main floor living space offers 9 ft ceilings with 8 ft doors, gleaming porcelain tile & engineered hardwood floors, a luxurious kitchen with soft close doors/drawers, your choice of granite or quartz countertops, 37 tall uppers, crown moulding & valence trim and an optional butlers pantry, large dining room, a 2 piece bathroom and sliding door access to a gorgeous covered deck complete with composite TREX deck boards, privacy wall and Probilt aluminum railings with tempered glass inserts. The second floor offers a large loft area (with engineered hardwood flooring), a full 5 piece bathroom, laundry room, a serene primary bedroom suite complete with it’s own private 5 piece ensuite bathroom (with a separate freestanding tub and glass & tile shower) & a large walk-in closet, and 2 large additional bedrooms). Smooth drywall ceilings in all finished areas. Energy efficient tripe glazed windows are standard in all above grade rooms. The home’s basement features a deeper 8’4” pour which allows for extra headroom when you create the recreation room of your dreams. Staying comfortable in all seasons is easy thanks to the equipped 13 seer central air conditioning unit and flow through humidifier on the forced air furnace. Sod, interlock brick walkway & driveways, front landscaping included. Located across the street from the future neighbourhood park. Only a short walk to downtown Fonthill, shopping, restaurants & the Steve Bauer Trail. Easy access to world class golf, vineyards, the QEW & 406. $75,000 discount has been applied to listed price –limited time promotion – Don’t delay! (id:38042)
186 Klager Avenue
Fonthill, Ontario
Rinaldi Homes is proud to present the Townhouse Collection @ Willow Ridge. Welcome to 186 Klager Ave – a breathtaking 2005 sq ft freehold corner unit townhome. As soon as you finish admiring the stunning modern architecture finished in brick & stucco step inside to enjoy the incredible level of luxury only Rinaldi Homes can offer. The main floor living space offers 9 ft ceilings with 8 ft doors, gleaming engineered hardwood floors, a luxurious kitchen with soft close doors/drawers, your choice of granite or quartz countertops and both a servery and walk-in pantry, a spacious living room, large dining room, a 2 piece bathroom and sliding door access to a gorgeous covered deck complete with composite TREX deck boards, privacy wall and Probilt aluminum railing with tempered glass panels. The second floor offers a loft area (with engineered hardwood flooring), a full 5 piece bathroom, separate laundry room, a serene primary bedroom suite complete with it’s own private 4 piece ensuite bathroom (including a tiled shower with frameless glass) & a large walk-in closet, and 2 large additional bedrooms (front bedroom includes a walk in closet). Smooth drywall ceilings in all finished areas. Energy efficient tripe glazed windows are standard in all above grade rooms. The home’s basement features a deeper 8’4” pour which allows for extra headroom when you create the recreation room of your dreams. Staying comfortable in all seasons is easy thanks to the equipped 13 seer central air conditioning unit and flow through humidifier on the forced air gas furnace. Sod, interlock brick walkway & driveways, front landscaping included. Located across the street from the future neighbourhood park. Only a short walk to downtown Fonthill, shopping, restaurants & the Steve Bauer Trail. Easy access to world class golf, vineyards, the QEW & 406. $75,000 discount has been applied to listed price – limited time promotion – Don’t delay! (id:38042)
3485 Switch Road
Fort Erie, Ontario
Introducing a stunning waterfront retreat! This 1150 sq ft home boasts 185 ft of direct waterfront, offering unparalleled views and tranquility. With its private dock and the bustling activity of boats in the area, it's a haven for water enthusiasts. Perfect for those craving privacy yet desiring proximity to amenities, this modern-styled home seamlessly blends elegance with convenience. Don't miss this opportunity to embrace the waterfront lifestyle in style! (id:38042)
97 Lincoln Road E
Fort Erie, Ontario
Immerse yourself in the timeless charm of this cottage, where the exterior finish is graced with the rich and inviting presence of full length “Western Red Cedar.” As you step through the door, you'll be greeted by a natural light-filled living space that effortlessly combines modern comfort with a touch of cottage allure. The open-concept design creates a warm and inviting atmosphere, perfect for entertaining friends or simply unwinding after a day at the beach. The well-equipped kitchen, complete with all the amenities you need. Two charming bedrooms offer a haven of tranquility. The cottage's layout ensures privacy while maintaining a sense of coziness that makes it the perfect retreat for a couple, a small family, or anyone seeking a peaceful getaway. But the real magic lies just steps away and Crystal beach, with its soft sands and breathtaking views of Lake Erie, becomes an extension of your district. Imagine waking up to the sound of gentle waves, taking leisurely strolls along the shore, and basking in the beauty of Crystal Beach right at your doorstep. With local shops, eateries, and entertainment options nearby, this little cottage offers the perfect blend of serenity and convenience. Don't miss your chance to own the cutest retreat in Crystal Beach, where every day feels like a seaside vacation. Embrace the beach lifestyle with your family and friends – this charming cottage is ready to welcome you home. This property has an opportunity to be sold individually or with the vacant lot beside it. Contact us for details! (id:38042)
672 Rye Street
Niagara-On-The-Lake, Ontario
Welcome to an extraordinary opportunity awaiting your vision! Embrace the chance to acquire this splendid parcel of land, spanning 54.53 feet by 148.6 feet, nestled in the picturesque enclave of Niagara-on-the-Lake. Craft your dream abode amidst the tranquility of this remarkable neighborhood, where serenity and charm converge seamlessly. All services are readily available at the lot line, excluding hydro, simplifying the process of transforming this plot into your dream home. Don't miss out on the chance to create your perfect haven in this idyllic setting. Schedule your viewing today and embark on the journey to manifest your dream home! (id:38042)
Lot 58 Lincoln Road E
Fort Erie, Ontario
Discover the perfect canvas for your dream home – a prime buildable lot within easy walking distance to the pristine shores of Crystal Beach. This sought-after location offers a unique opportunity to create a coastal retreat just moments away from the sandy beaches and the tranquil waters of Lake Erie. Imagine designing your own sanctuary, where each day begins with a leisurely stroll to the beach and ends with the captivating hues of a lakeside sunset. Seize the chance to build a custom haven in this idyllic setting, where the best of Crystal Beach living awaits at your doorstep. (id:38042)
678 Rye St
Niagara-On-The-Lake, Ontario
Welcome to an extraordinary opportunity awaiting your vision! Embrace the chance to acquire this splendid parcel of land, spanning 50.00 feet by 148.8 feet, nestled in the picturesque enclave of Niagara-on-the-Lake. Craft your dream abode amidst the tranquility of this remarkable neighborhood, where serenity and charm converge seamlessly. All services are readily available at the lot line, including hydro, simplifying the process of transforming this plot into your dream home. Don't miss out on the chance to create your perfect haven in this idyllic setting. Schedule your viewing today and embark on the journey to manifest your dream home! (id:38042)
672-684 Rye Street
Niagara-On-The-Lake, Ontario
Seize the incredible opportunity to acquire not just one, but four parcels of land in the prestigious Niagara-on-the-Lake. Situated in a highly sought-after neighborhood boasting abundant privacy, these lots offer a rare chance to create your vision. With services conveniently available at the lot line, excluding hydro, this package presents an ideal canvas for developers seeking a blank slate for their projects. Don't miss out on this outstanding package deal - unlock the potential of these prime properties and realize your development dreams. Secure your stake in this exclusive enclave today! (id:38042)
44 Flynn Street
Niagara-On-The-Lake, Ontario
Welcome to an extraordinary opportunity awaiting your vision! Embrace the chance to acquire this splendid parcel of land, spanning 50.1 feet by 151.23 feet, nestled in the picturesque enclave of Niagara-on-the-Lake. Craft your dream abode amidst the tranquility of this remarkable neighborhood, where serenity and charm converge seamlessly. All services are readily available at the lot line, including hydro, simplifying the process of transforming this plot into your dream home. Don't miss out on the chance to create your perfect haven in this idyllic setting. Schedule your viewing today and embark on the journey to manifest your dream home! (id:38042)
684 Rye Street
Niagara-On-The-Lake, Ontario
Welcome to an extraordinary opportunity awaiting your vision! Embrace the chance to acquire this splendid parcel of land, spanning 50.00 feet by 148.1 feet, nestled in the picturesque enclave of Niagara-on-the-Lake. Craft your dream abode amidst the tranquility of this remarkable neighborhood, where serenity and charm converge seamlessly. All services are readily available at the lot line, including hydro, simplifying the process of transforming this plot into your dream home. Don't miss out on the chance to create your perfect haven in this idyllic setting. Schedule your viewing today and embark on the journey to manifest your dream home! (id:38042)
3776 Disher Street
Ridgeway, Ontario
GREAT LOCATION! This clean spacious bungalow is located in the heart of Ridgeway and backs onto the great Friendship Trail with no rear neighbours! It’s less than a 5-minute walk to all the amenities Ridgeway has to offer and a short drive to Crystal Bach shops, restaurants and amazing sand beaches located on the shores of Lake Erie. This 3+1 bedroom, 2 bathroom house is ideal for a first time homeowner, a growing family or retirees. The main floor features 3 bedrooms, a 4-piece bathroom, an eat-in kitchen and a light filled living room with a bay window. The finished basement offers a 4th bedroom, with the potential for a 5th bedroom/office/storage room, 3pc bathroom, a good sized recroom, and utility room with laundry and sink. Outdoor upgrades include a newer paved driveway accented with concrete borders and a nice walkway to the front entrance. Newer back deck, new fence with gate for easy access to the 26km Friendship Trail, parking for up to 7 and an 8’x10’ metal shed. It’s only a 15-minute drive to the QEW to Toronto or the Peace Bridge to USA. (id:38042)
768 Bernard Avenue
Ridgeway, Ontario
Introducing 768 Bernard Avenue, a home with so much character AND so many great amenities. On the main level you'll find an open concept kitchen/ dining area, spacious mudroom, laundry room, one bedroom and a 4-piece bathroom. The living room offers large windows, gas fireplace with gorgeous stone mantel, lots of natural wood and entrance to the show stopper- the 26' x 8' enclosed front porch. This is the best seat in the house to watch the sunset or to enjoy your morning coffee. A charming wood staircase leads you to the upper level where you'll find two, 21' long bedrooms with large closets. The one bedroom features the continued stone chimney and vaulted ceilings (2019). Outside you feel like you're up north but you're only 3kms from downtown Ridgeway, 2km to the beach and 6kms to boat launch! There's a detached double car garage and separate workshop off the back- perfect for the boat, ATV's, and of course the hobbyist. This corner lot is over 1/2 an acre with a small personal forest and large, fully fenced in L-shaped portion. Recent updates include: updated siding and doors, garage roof (2014), house roof (2015), breaker panel (2016), crawl space insulated (2018), Generac generator (2016), Navien on-demand hot water (2016) and heating system (2017), a gas fireplace insert (2018), septic risers and electric post (2019), chimney flashing (2019) and some windows have been updated. Homes like this just don't come up that often- you need to see it for yourself! (id:38042)
4998 Valley Way
Niagara Falls, Ontario
Great location on one of the few boulevards in Niagara falls, This two story, mainly brick, home has ample space. Three bedrooms and attic ready for your ideas. Main floor has living room with gas fireplace and family room with a wood burning fireplace. Looking over a mature 141' deep lot. Full unfinished basement with 2 pc bath. Walking distance to downtown or 20 minutes to Clifton hill. Schools, park, and municipal pool all short walking distance. True Character home.. QEW access just a few miles. (id:38042)

