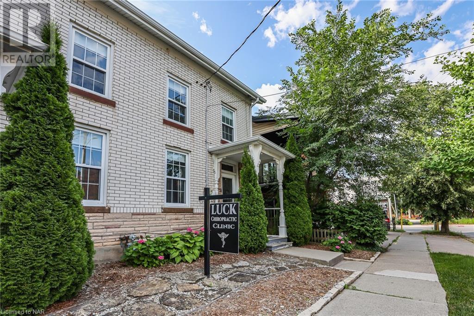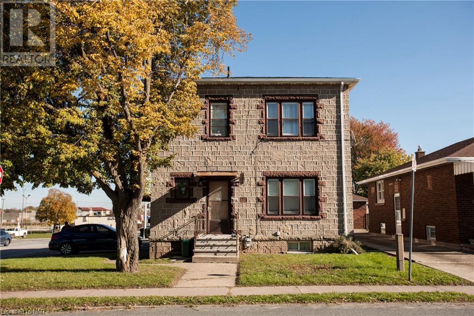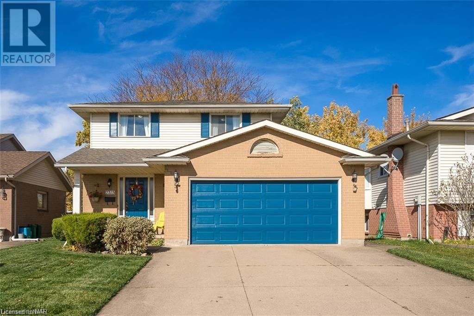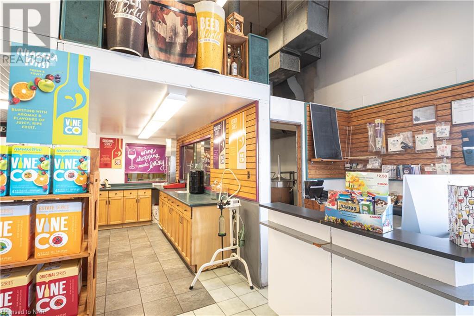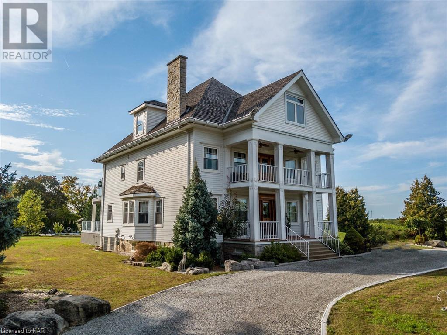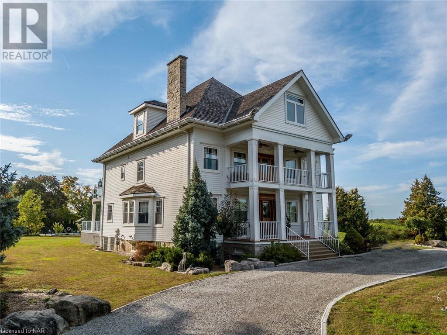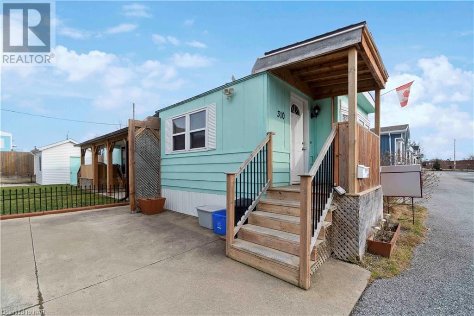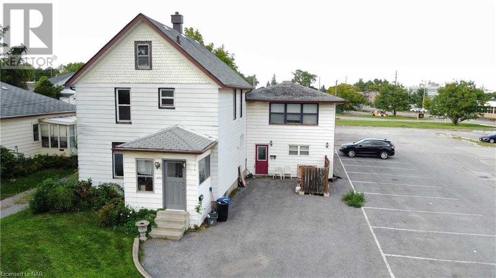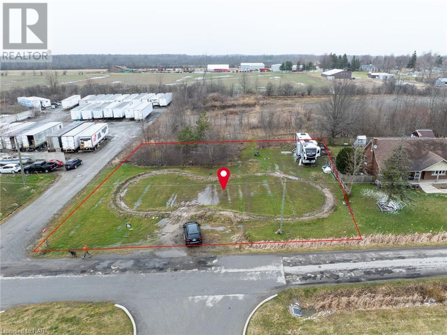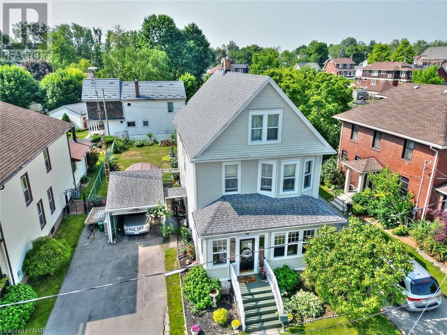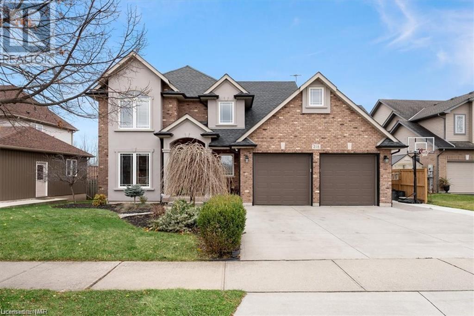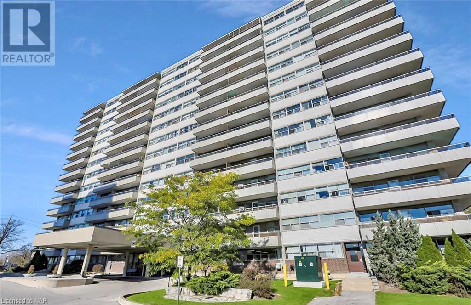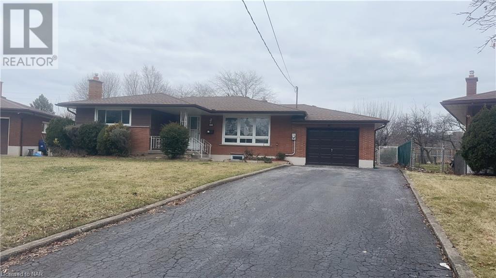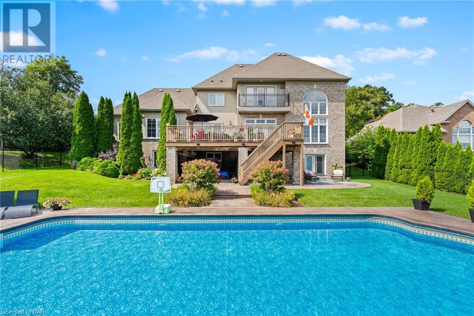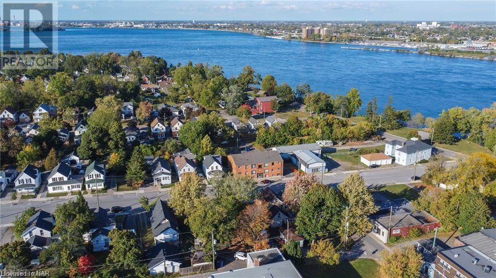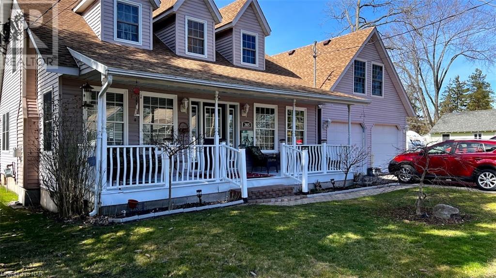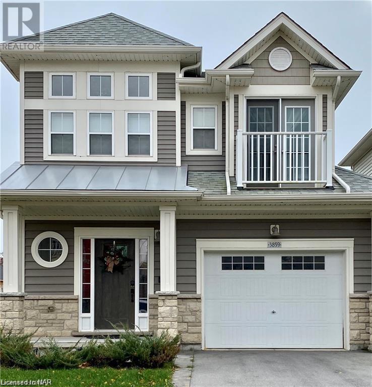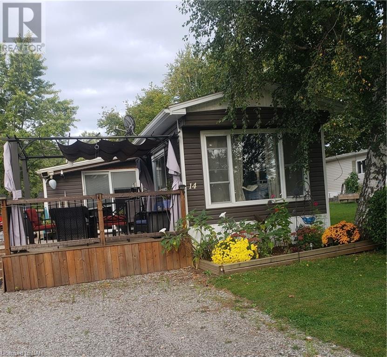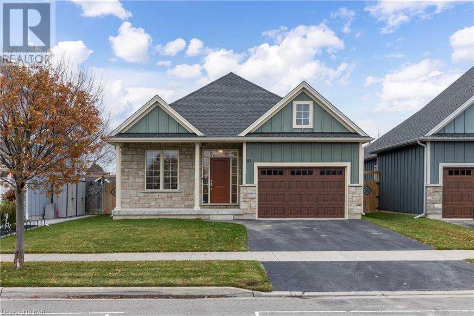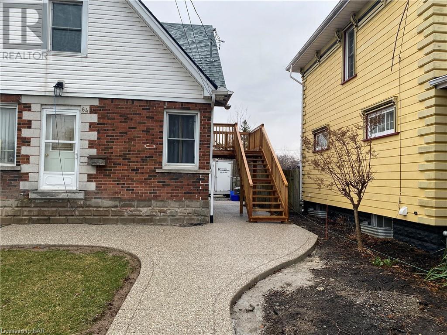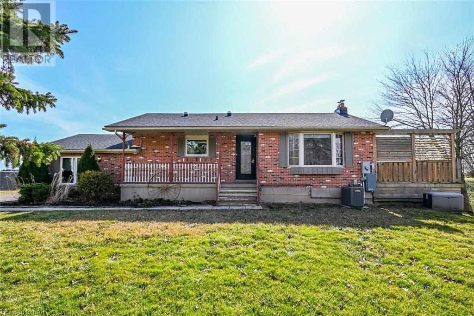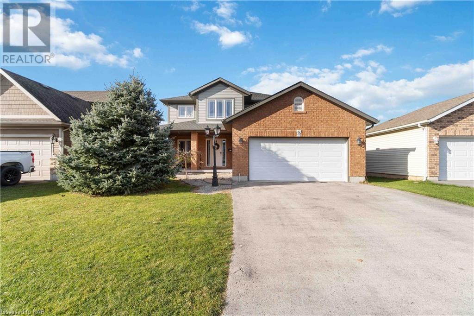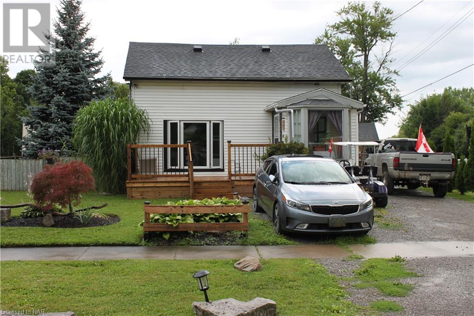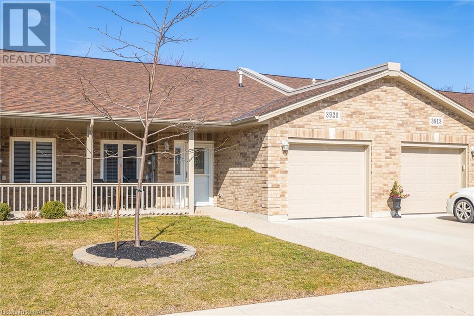Niagara Real Estate Listings
Take the time to browse the current Niagara area real estate listings from Boldt Realty’s team. Contact me if there’s a property that sparks your interest. I am a long-time Niagara resident. I know the area, I sell the environment and the ambiance. I am Niagara and there is no place that I would rather be. Inquiries are welcomed, ask about any listings, those featured exclusively, or take the time to explore all Niagara Area listings.
10 Duke Street
St. Catharines, Ontario
COMMERCIAL / RESIDENTIAL / MIXED-USE. Looking for a great quality commercial office space? This well maintained freehold townhome property located in Downtown St.Catharines steps away from Montebello Park and the core of the business, entertainment, and restaurant district. With park views, great curb appeal, and well kept residential and commercial buildings surrounding, this impeccably kept brick building built in 1850 has a great deal of charm, character, and desire as well as multiple uses. Currently being used as a Chiropractic office and medical commercial space the property also has great potential to be converted to residential or mixed use. The main floor consists of a reception area (formerly a kitchen), two main office spaces, an additional back-office file room, full bathroom, storage, and an exterior rear exit to the parking area with two spots. The second floor has an open foyer area with three rooms and another full washroom. An excellent option for multiple uses! (id:38042)
5624 Temperance Avenue
Niagara Falls, Ontario
Fantastic Investment opportunity at 5624 Temperance Ave in Niagara Falls!! This multi-unit property boasts 5 units, including 2x two bedrooms units, 2x one bedroom units and one bachelor unit. With 3 of these units currently vacated by seller its an ideal situation for a buyer looking to customize and maximize rental income. Located across the street from the hospital minutes from the tourist district and QEW, this property offers a prime location for potential tenants. 5 separate hydro meters, 2 gas meters and onsite laundry facilities and onsite parking make it even more appealing. (id:38042)
7715 Swan Street
Niagara Falls, Ontario
Welcome to this stunning family home located in a great neighborhood. This property boasts four spacious bedrooms and three bathrooms, making it the perfect size for a growing family. The main floor is bright and airy, featuring a large living room and dining room with ample natural light pouring in through the large windows. Cozy up by the gas fireplace on chilly evenings or entertain family and friends in the generous space. The eat-in kitchen is a chef's dream, equipped with ample cupboard and counter space, making meal preparation a breeze. Sliding doors lead to a beautiful patio and a backyard that is fully fenced, providing privacy and space for outdoor activities. The primary bedroom is a true oasis, offering a large walk-in closet and a 4-piece ensuite bathroom with double sinks, perfect for unwinding after a long day. Three additional bedrooms on this floor provide ample space for family members or guests. The lower level of the home features a good-sized recreation room, offering additional living space for the family. A three-piece bathroom on this level makes it convenient for guests. This home is perfect for families who appreciate space, privacy, and a comfortable living environment. Do not miss the opportunity to make this house your forever home! (id:38042)
4129 Stanley Avenue Unit# 6
Niagara Falls, Ontario
Incredible opportunity to STOP WORKING FOR SOMEONE ELSE and be your own boss! This profitable and fun 32 year old business is looking for the right owner. A unique business like no other, offering beer brewing, coolers and wine making, along with retail of reverse osmosis water. This turnkey operation comes with a comprehensive package offering you everything you need to hit the ground running – from cutting-edge equipment, supplies, and alluring copper beer kettles to a meticulously curated inventory. The seamless transition to ownership is facilitated by a comprehensive purchase arrangement, complete with 80 hours of personalized instruction from a seasoned operator. What are you waiting for... This is your moment! (id:38042)
14902 Niagara River Parkway
Niagara-On-The-Lake, Ontario
Beautifully redone residence overlooking the Niagara River situated on manicured 1.25 acre parcel, complete with 4 car detached garage, in-ground swimming pool. Prior use was a duplex with an art gallery on main floor. Please review Zoning Bylaw No. 500MW-99. Stunning natural wood floors, trim, pocket doors and staircases painstakingly restored by the current owner. The home currently set up with 3 rooms with private baths on the main floor, living room, dining room and kitchen. 2nd floor 2 additional rooms for guests/family with private baths, owners area with custom kitchen, great room with gas fireplace, large bedroom and bath plus walkout to large deck with view of the river. 3rd floor office, laundry room and another full suite with combo living/sleeping area, spiral staircase to the 4th floor. Over 6,000 sq. ft. finished living space. The exterior finishing is Hardy-board, complete with aluminum soffits, facia and commercial grade gutters. Cedar shake roof. Windows replaced. Electrical done. 2 gas forced air furnaces, 2 air-conditioning units and 2 gas hot water tanks. Basement with over sized windows, potential for finishing. 3 decks, sit out front porch plus large stone patio. Next to the garage a very private in-ground pool and lounge area. Perfect B and B or stunning Family Retreat for a large family and great for entrepreneurs. Endless possibilities in a beautiful Niagara-on-the-Lake setting. A few minutes past historic Queenston as well as a short drive to Old Town, Shaw Theatre, numerous wineries, distilleries, easy access to US border and highways. (id:38042)
14902 Niagara River Parkway
Niagara-On-The-Lake, Ontario
Beautifully redone residence overlooking the Niagara River situated on manicured 1.25 acre parcel, complete with 4 car detached garage, in-ground swimming pool. Stunning natural wood floors, trim, pocket doors and staircases painstakingly restored by the current owner. The home currently set up with 3 rooms with private baths on the main floor, living room, dining room and kitchen. 2nd floor 2 additional rooms for guests/family with private baths, owners area with custom kitchen, great room with gas fireplace, large bedroom and bath plus walkout to large deck with view of the river. 3rd floor office, laundry room and another full suite with combo living/sleeping area, spiral staircase to the 4th floor. Over 6,000 sq. ft. finished living space. The exterior finishing is Hardy-board, complete with aluminum soffits, facia and commercial grade gutters. Cedar shake roof. Windows replaced. Electrical done. 2 gas forced air furnaces, 2 air-conditioning units and 2 gas hot water tanks. Basement with over sized windows, potential for finishing. 3 decks, sit out front porch plus large stone patio. Next to the garage a very private in-ground pool and lounge area. Perfect B and B. Also a stunning Family Retreat for a large family. Endless possibilities in a beautiful Niagara-on-the-Lake setting. A few minutes past historic Queenston as well as a short drive to Old Town, Shaw Theatre, numerous wineries, distilleries, easy access to US border and highways. (id:38042)
241 St. Paul Street W Unit# 310
St. Catharines, Ontario
Downsizing or just starting out? I have the perfect place for you. Welcome to Westhill Estates, a very safe and family friendly community within close walking distance to all major amenities. The front door opens into a welcoming bonus area adjacent to the living area, which is bathed in natural light. Large windows line the exterior walls, allowing the outside scenery to become a part of the interior ambiance. The open concept encourages conversation and connection. The living area seamlessly transitions into the dining room and on to the kitchen which allows for easy communication between all four living areas, fostering a sense of togetherness. The kitchen features newer cupboards both upper and lower, with ample counter space and a lot of smart storage solutions which make it both functional and aesthetically pleasing. The bathroom is modern and updated complete with a newer Mirolin walk-in large shower and laundry facilities. Continuing down the hallway passing the newer double sliding patio doors is your 2 bedrooms. The primary bedroom offers double closets, lots of natural light and a generous space to relax at night. The second bedroom although a little smaller is spacious and functional. The large side yard is neat and well manicured complete with a covered deck area and an overhang which spans the side of the home. Lastly, the large storage shed complete with hydro can house many of those extras for enjoyable living. Pad fees incl: water, property taxes, snow removal, garbage pick up. Appliances are newer and incl. Some of the many updates incl: furnace 2018, A/C 2019, Roof Re-seal 2021, Walk in Shower 2021, Anti Slip stair guards 2021, Total Shut Off Valve 2022, Ducts cleaned 2022 and the list goes on,,, This beauty offers peace of mind, book your showing today. (id:38042)
6153 William Street
Niagara Falls, Ontario
HOTTTTT Lease opportunity IN THE CURRENT MARKET !!! Fully renovated house in Niagara falls, with 4 bedrooms and 2 full bathrooms! INCLUDED Perks: -Parking! -All necessary appliances! Enjoy the great sunroom and a spacious eating area, complemented with a huge kitchen, loaded with appliances! Steps to many necessities and amenities. Book your appointment today to come see this beautifully designed living space! (id:38042)
1718 Pound Road N
Fort Erie, Ontario
Discover the perfect canvas for your dream home in the heart of Fort Erie, Ontario. This vacant lot, boasting an expansive size of 120x120 feet presents an excellent opportunity to design and construct the home you've always envisioned. With services conveniently available at the lot line, including water, electricity, and gas, your building process is made easy and efficient. Located in a thriving community renowned for its tranquil surroundings and close-knit atmosphere, this property provides the ideal setting for a comfortable and fulfilling lifestyle. Enjoy the convenience of nearby amenities, schools, parks, and recreational facilities, ensuring both convenience and leisure are always within reach. (id:38042)
17 Bowen Road
Fort Erie, Ontario
Nestled in a picturesque setting, this 2.5-story residence offers stunning views of the Niagara River from its cozy enclosed porch and the front bedroom, providing a serene retreat to unwind. Situated directly across from a lovely park and just a stone's throw from the river, the home is perfectly positioned for leisurely walks or bike rides along the scenic Friendship Trail.Upon arrival, the home's curb appeal is instantly welcoming, leading to a beautifully landscaped rear yard with exquisite gardens and a spacious deck off the large eat-in kitchen, ideal for outdoor entertainment or quiet relaxation. Inside, a wide foyer introduces you to the home's spacious interior, adorned with gorgeous wood trim and elegant pocket doors that enthusiasts of character and charm will adore. The home features generously sized rooms with a seamless flow, creating an inviting atmosphere throughout. The basement is a highlight, boasting high ceilings and concrete construction, offering versatile space for a workout area, workshop, or recreation room. Additionally, the third floor presents an expansive area with potential for further customization. The house features hardwood flooring throughout the house, under the carpet, including the stairs and upstairs. Significant updates include a new sewer pipe in 2022, ensuring peace of mind for prospective buyers. The home's furnace was installed in 2003, with an air conditioning unit added in 2017 and roof shingles replaced in 2013, reflecting the meticulous care the property has received over the years. This home is more than just a living space; it's a testament to well-preserved architecture and modern functionality, waiting for you to make it your own. (id:38042)
218 Colbeck Drive
Welland, Ontario
Welcome to this impeccable 5 bedroom, 4 bath waterfront home featuring an inground, heated pool for relaxation, while the river offers endless opportunities for water activities. Enjoy the best of both worlds – tranquil poolside moments and adventurous river activities. Spacious kitchen with French doors leading to the patio, seamlessly blending indoor and outdoor living. Ideal for entertaining, this kitchen and adjacent living room space becomes a hub for social gatherings, allowing a seamless flow between the culinary space and the inviting outdoor entertainment area. Upstairs, revel in four spacious bedrooms, with the primary boasting a luxurious en suite for added convenience and indulgence. The lower level adds versatility with an additional bedroom, offering flexibility for guests or a home office ensuring a perfect blend of comfort and functionality throughout the home. The curb appeal of this residence is nothing short of impeccable, leaving a grand impression of sheer beauty. From manicured landscaping to elegant architecture, every detail contributes to a striking exterior that sets the tone for the captivating beauty found within. This meticulously maintained home exudes cleanliness and care, showcasing a level of meticulous upkeep that reflects pride of ownership. Every corner of the property speaks to a commitment to maintaining a pristine living environment, ensuring a welcoming and comfortable atmosphere for its fortunate residents. Nestled in a quiet cul-de-sac, this home is situated in a highly sought-after neighborhood, offering tranquility and a sense of community. Enjoy the convenience of being close to amenities, combining the charm of a secluded location with easy access to nearby services. Book your private tour now to immerse yourself in the epitome of sophisticated living! (id:38042)
215 Glenridge Avenue Unit# 704
St. Catharines, Ontario
Welcome to Glencourt Place, a desirable building in a convenient south end neighbourhood. Located on route to Brock University & all other major amenities. Perched on the 7th floor with panoramic views to Toronto skyline & Downtown St. Catharines. Renovated throughout including kitchen, flooring and bathroom. Truly nothing to do but move in. All the work is done & ready for you to enjoy in a well maintained & managed building. Exclusive storage locker. Parking (indoor) on a rental basis of $25.00/month. Outdoor parking on availability is $20.00/month. Building amenities include: games/social room, main floor laundry room, lots of visitor parking & an outdoor inground swimming pool. Great location on direct bus route to the downtown core. Walking distance to restaurants & the Pen Centre shopping mall. Don’t miss out! (id:38042)
31 Joanna Drive Unit# Main
St. Catharines, Ontario
This lease is for main floor only. Newly renovated 3 bedrooms and 2 full bathrooms bungalow looking for a long term AAA Tenant. Quartz countertop, master ensuit bathroom, luxury vinyl flooring, new appliances. Tenant pays 60% of the utilities. (id:38042)
71 Tanbark Road
Niagara-On-The-Lake, Ontario
Welcome to your St. Davids oasis! This high-end executive home WITH MAIN FLOOR IN-LAW SUITE boasts elegance on approx 1/2 acre. With close to 5,000 sq ft of finished living space, this residence offers a lifestyle of true opulence. As you enter, a 2-story living room welcomes you, filled with natural light through large windows. The gourmet kitchen w/spacious island flows into the formal dining room, an ideal space for gatherings. A standout feature is the MAIN FLOOR IN-LAW SUITE w/sep entrance. This self-contained living space offers a comfortable living rm, kitchen, dining area, bedroom, and a convenient 3-piece bathrm. This unique suite provides unparalleled versatility for multi-generational living or hosting guests with privacy and comfort. Upstairs, discover 3 generously sized bedrooms, incl. a luxurious primary suite with a spa-like ensuite bathroom. Each bedroom offers ample space and natural light. The finished walk-out basement adds even more to this already impressive property, featuring an additional bedroom, bathroom, as well as a spacious recreational area, wine cellar and tons of storage. This lower level is perfect for movie nights, game days, or hosting overnight guests. Outside is your backyard oasis, where you'll discover a stunning in-ground pool and pool house (2018). Spend your summers lounging by the pool, hosting barbecues, or simply enjoying the tranquility of your private retreat. For car enthusiasts, the 3-car garage provides ample space for your vehicles and storage needs. This home offers the perfect blend of functionality and luxury, with every detail carefully designed to meet the demands of modern living. In summary, this exquisite executive home in St. Davids offers a rare opportunity to experience high-end living in a serene and spacious setting. With a half-acre property, a main floor in-law/nanny suite, a beautiful backyard oasis, and countless luxurious features, this property is sure to impress. (id:38042)
633 Niagara Boulevard
Fort Erie, Ontario
Step into the elegance of a newly renovated waterfront apartment in a 4-part Multiplex at 633 NIAGARA Boulevard, Fort Erie, Ontario. This ground-level 2-bedroom haven, priced at $1800 per month plus hydro, is set in an old historic building brimming with character. High ceilings and high-end finishes adorn the interior, while the practicality of coin laundry on-site and covered garage parking enhance daily living. Water and gas are included, ensuring comfort without the hassle. The apartment comes with a detached garage single space, exuding tasteful decoration throughout. Enjoy the warmth of gas hot water heat, with the landlord covering heat and water expenses, making this an exquisite living space where historic charm meets modern convenience. (id:38042)
305 Cherrywood Avenue
Crystal Beach, Ontario
Custom built cape cod with oversized double car garage with family room above and in-law potential. The 3 bedroom 3 bathroom home by the beach built in 2006 is great for either year round living or summer living in a resort style town just steps from the shores of lake Erie and Bay Beach. The main floor features open concept living room, large dining room, and kitchen, laundry/bathroom combo, master suite, and convenient access to the covered front porch or rear yard with in-ground swimming pool. The second floor has 2 separate sections with their own staircases, the main house offers 2 large bedrooms with dormers and a 3 piece bathroom with clawfoot tub and the family room above the garage can be accessed through the rear hallway, separate rear door or through the garage making it a perfect setup for it's own self-contained bachelor unit or in-law to offset the costs (currently rented for $800/month). Further storage can be found in the oversized double car garage which has great potential for further living space if desired. This rare find truly has a lot to offer. (id:38042)
3859 Ryan Avenue
Crystal Beach, Ontario
FOR LEASE! Come enjoy life by the Beach in the highly sought after waterfront community in Crystal Beach! This stunning detached home in South Coast Village is only minutes away from sandy beaches, parks, boutiques and restaurants. An elegantly decorated 3 bedroom, 2.5 bathroom home. The spacious foyer welcomes you and leads you to a powder room, hall closet and door leading to the single car garage. Up the flight of stairs you will find a bright and airy living room, kitchen and dining area. The primary bedroom is complete with a spacious ensuite with and a custom walk in closet. Up a few more steps you will find two additional bedrooms, the main bathroom and an open loft area, the perfect space to get some work done. The home has the option to be rented fully furnished or unfurnished. We are looking for an A+ tenant to enjoy this beautiful home. (id:38042)
43969 Highway 3 Unit# 14
Wainfleet, Ontario
Quiet YEAR ROUND Living in the Country! Looking to simplify your life? Looking for one level retirement living? Or maybe you're just looking to get out of the city? Located in Southlands Village in Wainfleet, this beauty is full of charm and whimsy, with each room offering just a little something special. This 768 sq ft bungalow provides a HUGE open concept living room and kitchen with vaulted ceilings, pot lights and new luxury vinyl plank flooring. The spacious primary bedroom is equipped with a natural gas stove and plush carpet. You'll also find a 2nd bedroom currently being used for the in-suite laundry and a 3rd room which could be another bedroom/office/walk in closet maybe? Did I mention the sunroom with patio doors leading to a gorgeous deck, perfect for entertaining and family BBQ's. The exterior screams curb appeal with new vinyl siding and central A/C (both 4 years old), newer roof, updated windows, an 8' X 8' shed and a 10' X 10' gazebo - the perfect size for your hot tub. The unit is heated with a forced air natural gas furnace. The hot water on demand unit is owned and just 2 years old PLUS it comes with ALL appliances, most 4 years old. Powered by 100 amp breakers. The low monthly fee of (approx) $530 includes the land lease, property taxes, water, sewage, garbage pickup and CAM. No extra charge for the wildlife, scenery or the peace and quiet. (id:38042)
10 Summerhayes Drive
Niagara-On-The-Lake, Ontario
An exquisite residence, nestled amidst Niagara's finest wineries and restaurants. This home showcases hardwood floors in main living areas, stainless steel appliances, quartz counters, and ample counter space for those aspiring to be the perfect gourmet cook. The spacious living room features a cozy gas fireplace with built in cabinetry. The main floor master bedroom large enough for a king size bed, includes a stunning glass shower in the ensuite. Additional highlights on the main level include a den and an attached garage with convenient inside entry, laundry room. The lower level leads to discover a family room, an additional bedroom, and another full bath and spacious storage. (id:38042)
64 Wilton Avenue
Welland, Ontario
GREAT RENTAL IN AN IDEAL LOCATION WELLAND. BOAST LARGE BEDROOM, SEPARATE ACCESS TO UNIT. VERY CLEAN UNIT THAT WON'T DISAPPOINT. NEW STAIRCASE ENTERING APARTMENT. 800 SQFT OF LIVING SPACE. QUIET AREA. INCLUDES HYDRO AND SOME FURNITURE IF NEEDED. INTERNET & TV PROVIDER NOT INCLUDED BUT EASY TO SET UP. NO PETS, NO SMOKING. LOTS OF PARKING ON ROAD. (id:38042)
396 Sawmill Road
Pelham, Ontario
Beautifully maintained bungalow in a perfectly situated equestrian setting in a fantastic location! Property boasts a large garage/shop with two garage doors and two man doors, barn with 5 horse stalls, feed room, hay loft and a seperate building that is currently being used as the tack room. Property hosts five large paddocks that could easily become more if desired and a sand ring that is under drained. The 2+1 bed 2 bath bungalow has an absolutely gorgeous view of the pond and paddocks where you can watch your horses enjoy the day. The perfectly planned out paddocks allow for riding around the entire property. This property has been set up to be utilized to its fullest potential. All paddocks have solar powered electric fencing. Pond is windmill aerated and stalked with fish. Property is equipped with an underground dog fence to keep with the aesthetics of the property. Backyard boasts beautifully patterned interlock patio stones and a two tiered deck to enjoy during the summer or in the winter stay cozy by the fireplace (5 yrs old) in the sunken living room. Property was converted to propane in 2018, roof 7-8 yrs. If you're looking for a horse or hobby farm this one is a must see! (id:38042)
56 Saturn Road
Port Colborne, Ontario
Welcome to your ideal home! With over 2400sqft of living space, this property offers 3 bedrooms, 4 bathrooms, and a fully finished basement. Step inside from the covered front porch to discover the spacious open-concept main level, perfect for entertaining. The kitchen features a walk-in pantry and island, while the formal dining area opens onto a fenced-in yard with a wooden deck. Enjoy the convenience of main floor laundry and garage access. Upstairs, the master bedroom boasts a walk-in closet and a private ensuite with a jacuzzi tub. Two additional bedrooms and another bathroom complete the upper level. The fully finished basement offers endless possibilities, including a potential 4th bedroom. Don't miss out on this versatile and enticing property – bring your offers today! (id:38042)
16 Margaret Street
Port Robinson, Ontario
Welcome to 16 Margaret St in the quiet hamlet of Port Robinson. Port Robinson is minutes from Welland or Niagara Falls and major highways. Walking distance to parks, community centre, the river and the canal. This cottage style 2 story is on a nice sized lot with a detached garage (13'X19' on a concrete pad) a 13' X 17' storage shed, pool and hot tub. The house has an owned hot water on demand system and main floor laundry. The garage has 200 amp service so that you can power your tools or electric car. Lots of room to store your toys and/or RV. Come enjoy the tranquility of this close knit community at an affordable price. (id:38042)
3920 Trillium Circle
Vineland, Ontario
Welcome to Cherry Hill, a retirement Community in the heart of Niagara. This ever popular Yorkshire model was designed for ease of living and entertaining. This bungalow Town home has a foyer that leads into the living space as well as your attached garage. The Executive kitchen is meticulously designed and offers a multitude of prep spaces and storage for any chef. The open concept kitchen(with water filter), dining room and living room with gas fireplace has a modern flow right through to the slider doors to your no maintenance covered,(with retractable sunshade) and composite deck. and gas BBQ hook up. The two bedrooms are thoughtfully placed with privacy in mind . The Primary bedroom has an ensuite bathroom and walk in closet. The laundry room is conveniently situated between the main bathroom and the second bedroom for easy access. Central Vac & all accessories. The Garage has room for your vehicle and storage and also your access closet for your on demand hot water heater and your convenient crawl space for seasonal items. Cherry Hill is a community of like minded people that enjoy the Club house, did I tell you...you were steps away? That includes a library, social gathering room, pool/billiard room, exercise room and exterior salt water pool. Walk to your local library, pharmacy, grocery store or hardware store, not to mention the Wineries! Come Explore your retirement and book your showing today. (id:38042)

